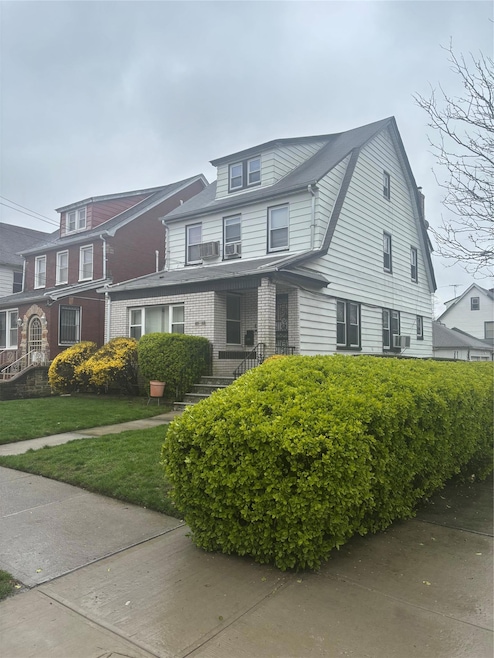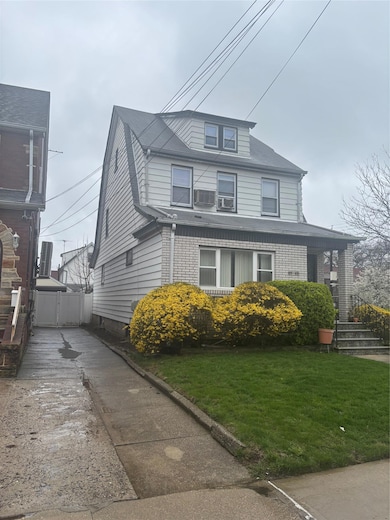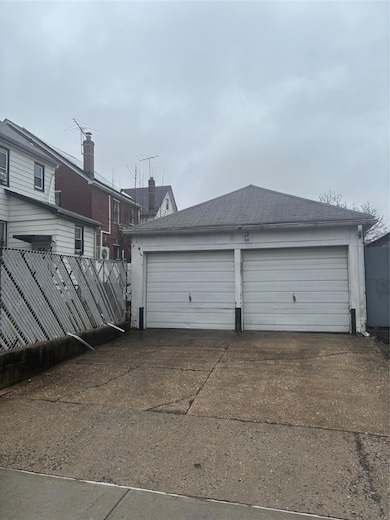
113-02 199th St Saint Albans, NY 11412
Hollis NeighborhoodEstimated payment $4,609/month
4
Beds
3
Baths
3,242
Sq Ft
3,242
Sq Ft Lot
Highlights
- Colonial Architecture
- Formal Dining Room
- Eat-In Kitchen
- Wood Flooring
- 2 Car Detached Garage
- 3-minute walk to Daniel M O'Connell Playground
About This Home
Great investment for a large family. Hardwood floor throughout and new H.W.H.
Listing Agent
Century 21 Milestone Team Rlty Brokerage Phone: 718-291-7000 License #30DE0728636

Home Details
Home Type
- Single Family
Est. Annual Taxes
- $5,907
Year Built
- Built in 1925
Lot Details
- 3,242 Sq Ft Lot
- Lot Dimensions are 32.42 x 100
Parking
- 2 Car Detached Garage
Home Design
- Colonial Architecture
- Aluminum Siding
Interior Spaces
- 3,242 Sq Ft Home
- Entrance Foyer
- Formal Dining Room
- Storage
- Wood Flooring
- Partially Finished Basement
- Basement Fills Entire Space Under The House
- Eat-In Kitchen
Bedrooms and Bathrooms
- 4 Bedrooms
- En-Suite Primary Bedroom
Schools
- Contact Agent Elementary And Middle School
- Contact Agent High School
Utilities
- No Cooling
- Hot Water Heating System
- Heating System Uses Oil
Listing and Financial Details
- Legal Lot and Block 0306 / 10993
Map
Create a Home Valuation Report for This Property
The Home Valuation Report is an in-depth analysis detailing your home's value as well as a comparison with similar homes in the area
Home Values in the Area
Average Home Value in this Area
Similar Homes in the area
Source: OneKey® MLS
MLS Number: 848316
Nearby Homes
- 113-44 198th St
- 111-37 197th St
- 114-48 199th St
- 11422 201st St
- 19441 113th Rd
- 114-40 200th St
- 114-64 198th St
- 114-51 198th St
- 194-32 113th Rd
- 11080 199th St
- 113-21 203rd St
- 114-62 201st St
- 114-65 197th St
- 194-16 112th Ave
- 111-16 203rd St
- 114-41 203rd St
- 11238 205th St
- 109-93 202nd St
- 191-40 112th Rd
- 10961 200th St


