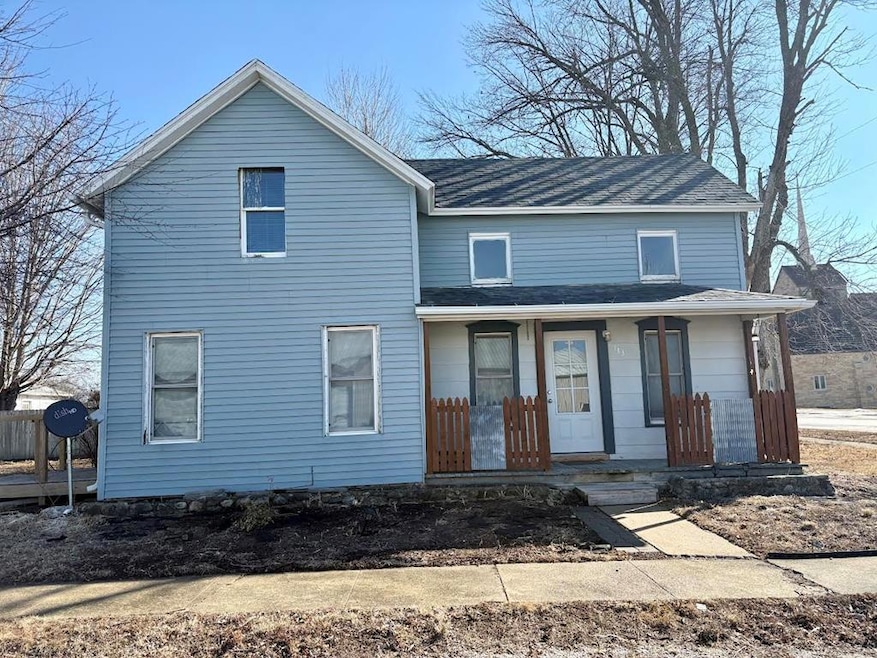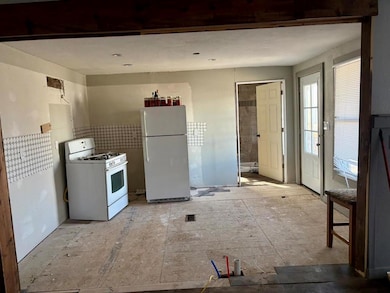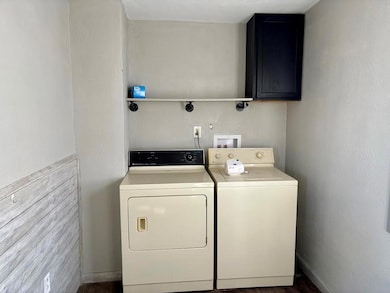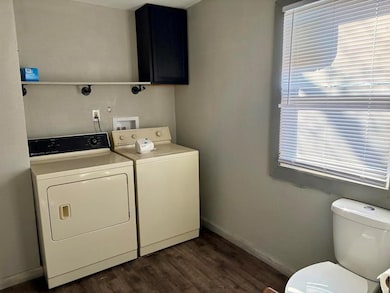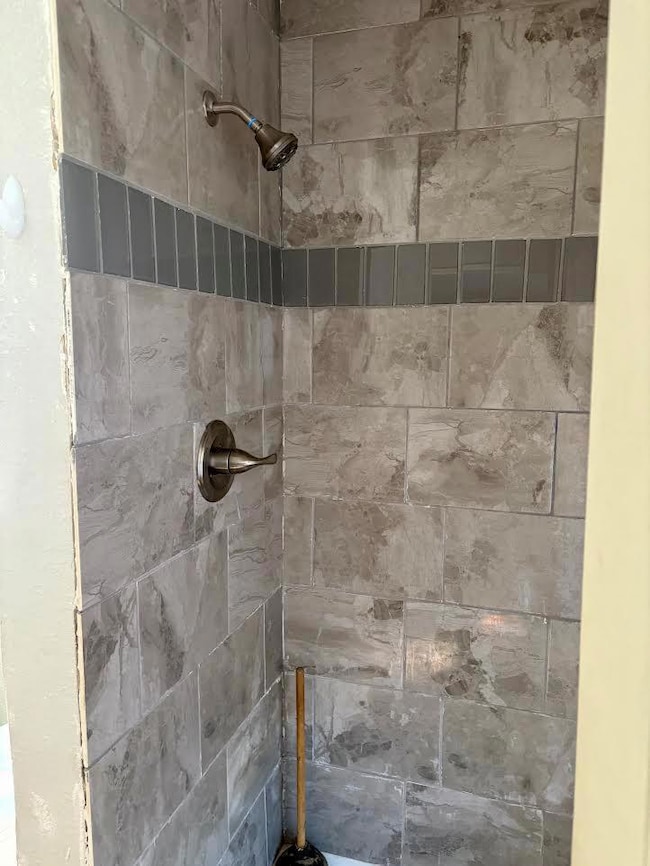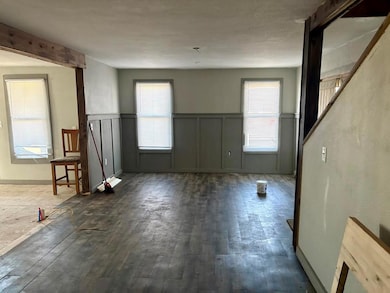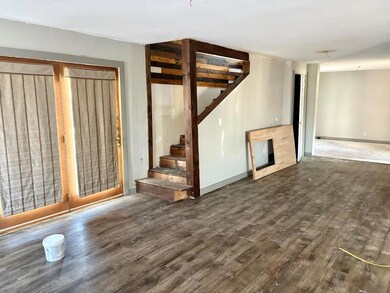
113 1st St SE Badger, IA 50516
Estimated payment $335/month
Total Views
17,884
3
Beds
2
Baths
1,380
Sq Ft
$43
Price per Sq Ft
About This Home
Welcome to this spacious 3- bedroom fixer-upper with endless potential! This property is perfect for those looking to create their dream space and the kitchen is a blank canvas ready for your vision. Call Stephanie Bishop 515-227-8627 or Jim Kesterson 515-570-0672
Map
Home Details
Home Type
Single Family
Est. Annual Taxes
$12
Year Built
1890
Lot Details
0
Listing Details
- Prop. Type: Residential
- Road Surface Type: Paved
- Co List Office Mls Id: 10
- Subdivision Name: Other
- Garage Yn: No
- Unit Levels: One and One Half
- Financial Info Electric: Circuit Breakers
- Kitchen Level: Main
- Attribution Contact: 5159557714
- Special Features: None
- Property Sub Type: Detached
- Year Built (Public Record): 1890
Interior Features
- Appliances: Gas Water Heater, Refrigerator, Stove-Gas
- Basement: Half, Poured
- Full Bathrooms: 1
- Three Quarter Bathrooms: 1
- Total Bedrooms: 3
- Fireplace Features: None
- Main Level Bathrooms: 1
- Stories: 1
- RoomLivingRoomDescription: Other
- Bathroom 2 Level: Upper
- Bathroom 1 Area: 84.5
- Room Bedroom2 Level: Upper
- Bathroom 2 Area: 68.25
- Living Room Living Room Level: Main
- Room Bedroom3 Area: 141.75
- Bathroom 1 Level: Main
- Room Bedroom2 Area: 128.25
- Room Living Room Area: 162
- Room Bedroom3 Level: Upper
- Room Kitchen Area: 143
- Dining Room Dining Room Level: Main
- Room Dining Room Area: 229.5
Exterior Features
- Acres: 0.2
- Construction Type: Vinyl Siding
- Foundation Details: Block
Garage/Parking
- Attached Garage: No
Utilities
- Cooling: Central Air
- Cooling Y N: Yes
- Heating: Forced Air, Natural Gas
- HeatingYN: Yes
- Water Source: City Water
Schools
- Junior High Dist: Fort Dodge
Lot Info
- Lot Dimensions: 60 x 142
- Lot Size Sq Ft: 8712
- ResoLotSizeUnits: Square Feet
- ResoLotSizeUnits: SquareFeet
Tax Info
- Tax Annual Amount: 1239.77
Create a Home Valuation Report for This Property
The Home Valuation Report is an in-depth analysis detailing your home's value as well as a comparison with similar homes in the area
Home Values in the Area
Average Home Value in this Area
Tax History
| Year | Tax Paid | Tax Assessment Tax Assessment Total Assessment is a certain percentage of the fair market value that is determined by local assessors to be the total taxable value of land and additions on the property. | Land | Improvement |
|---|---|---|---|---|
| 2024 | $12 | $74,980 | $7,500 | $67,480 |
| 2023 | $1,004 | $74,980 | $7,500 | $67,480 |
| 2022 | $1,246 | $51,690 | $7,500 | $44,190 |
| 2020 | $0 | $47,820 | $7,500 | $40,320 |
| 2019 | -- | $29,510 | $0 | $0 |
| 2018 | -- | $29,510 | $8,060 | $21,450 |
| 2017 | -- | $30,150 | $0 | $0 |
| 2016 | -- | $30,150 | $0 | $0 |
| 2015 | -- | $30,150 | $0 | $0 |
| 2014 | -- | $30,150 | $0 | $0 |
Source: Public Records
Property History
| Date | Event | Price | Change | Sq Ft Price |
|---|---|---|---|---|
| 03/14/2025 03/14/25 | For Sale | $59,900 | +81.5% | $43 / Sq Ft |
| 10/01/2021 10/01/21 | Sold | $33,000 | -30.5% | $24 / Sq Ft |
| 08/03/2021 08/03/21 | Pending | -- | -- | -- |
| 07/23/2021 07/23/21 | For Sale | $47,500 | -- | $34 / Sq Ft |
Source: Fort Dodge MLS
Deed History
| Date | Type | Sale Price | Title Company |
|---|---|---|---|
| Sheriffs Deed | $55,500 | None Listed On Document | |
| Legal Action Court Order | $33,000 | None Available | |
| Warranty Deed | $2,500 | None Available |
Source: Public Records
Mortgage History
| Date | Status | Loan Amount | Loan Type |
|---|---|---|---|
| Previous Owner | $72,000 | New Conventional |
Source: Public Records
About the Listing Agent
Stephanie's Other Listings
Source: Fort Dodge MLS
MLS Number: 26073
APN: 0315107014
Nearby Homes
- 217 2nd Ave SE
- 308 E Center Ave
- 114 2nd Ave NE
- 114 6th St SE
- 76 6th St SE
- 2244 141st St
- 1454 Lakewood Ct
- 2234 146th St
- 1314 Deercreek Dr
- 1332 Deercreek Dr
- 1616 Rolling Hills Dr
- 2503 27th Ave N
- 2505 27th Ave N
- 1193 Fountain Cir
- 1527 28th Ave N
- 2715 Williams Dr
- 1230 25th Ave N
- 2416 N 12th St
- 1317 24th Ave N
- 2749 22nd Ave N
