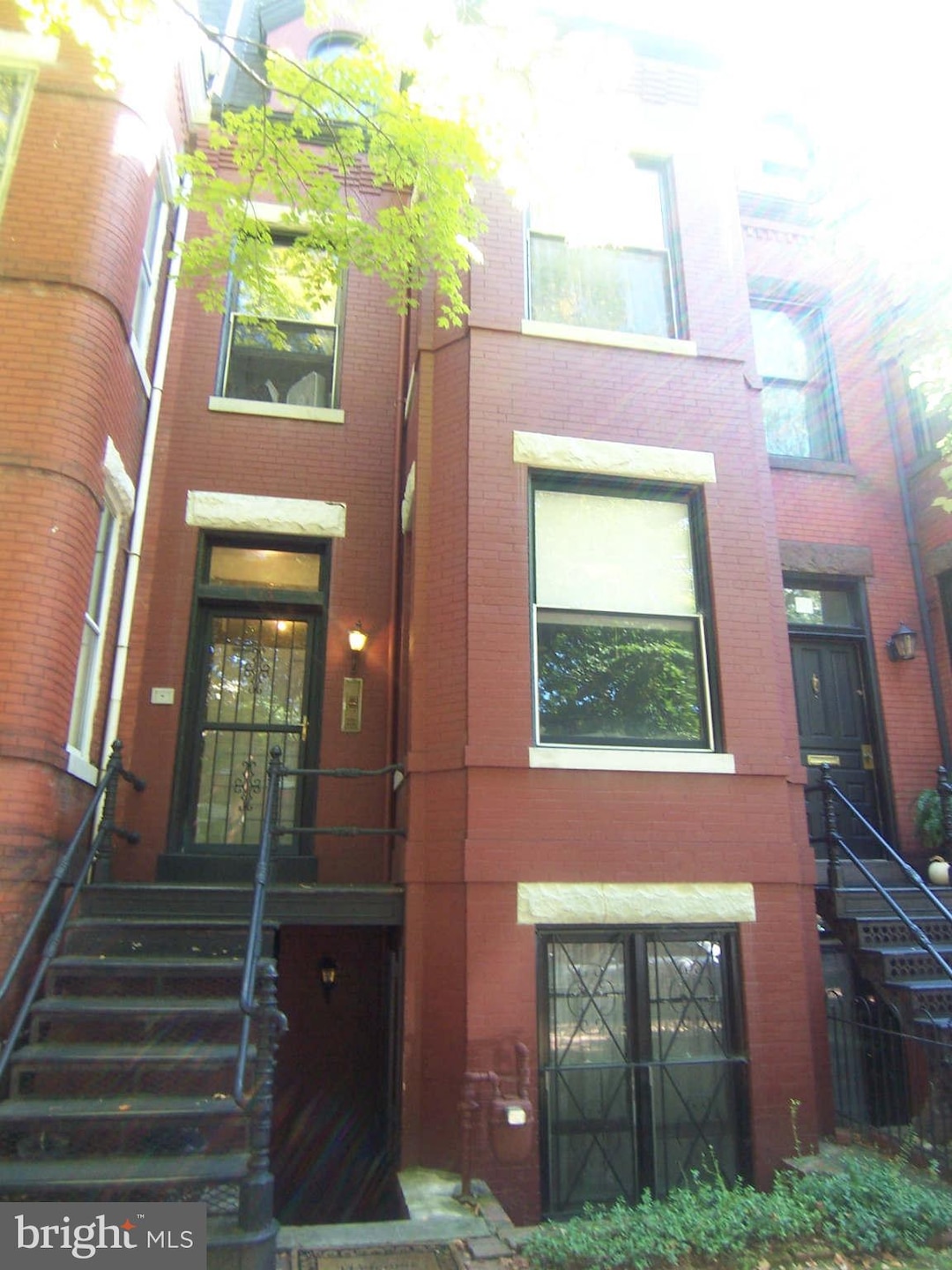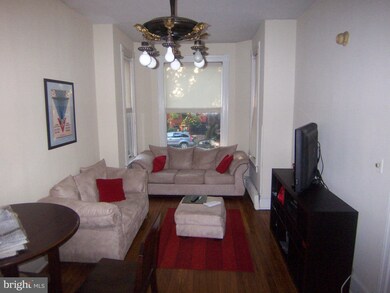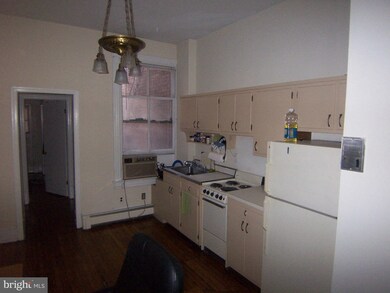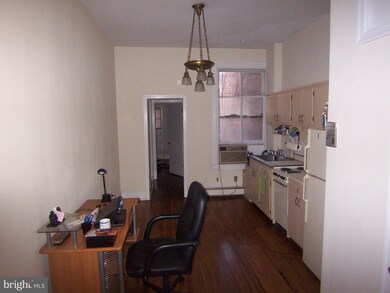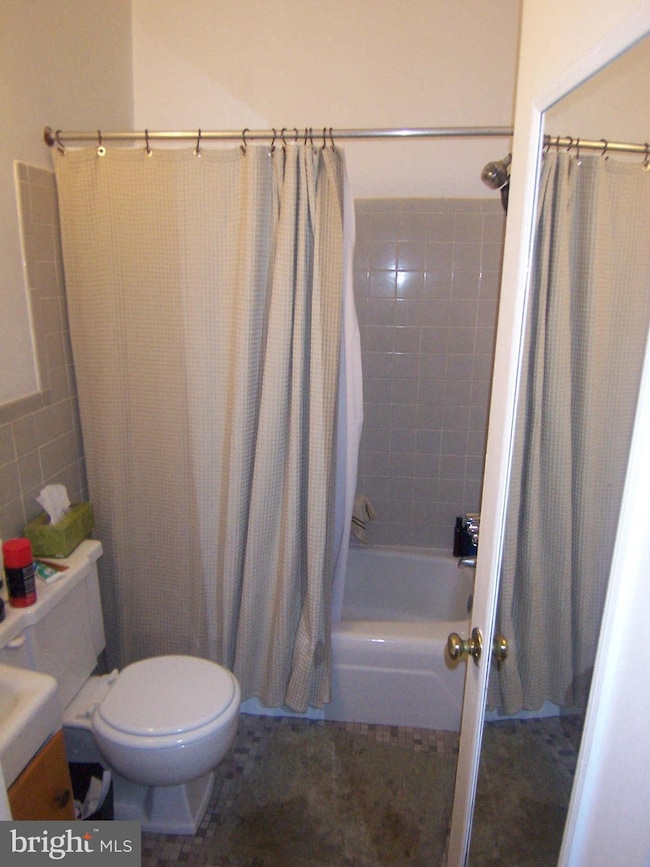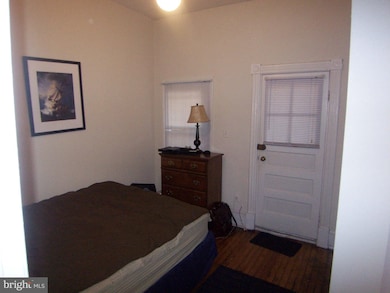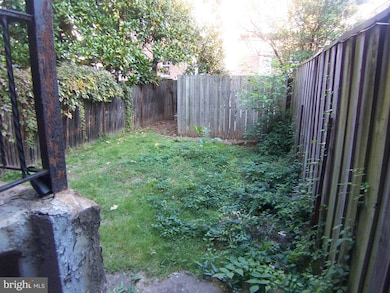
113 5th St NE Washington, DC 20002
Capitol Hill Neighborhood
3
Beds
4
Baths
2,206
Sq Ft
1,616
Sq Ft Lot
Highlights
- Second Kitchen
- Federal Architecture
- No HOA
- Watkins Elementary School Rated A-
- Wood Flooring
- 4-minute walk to Stanton Park
About This Home
As of January 2014Four unit building close in on The Hill. Rents below market because building is currently subject to rent control due to current ownership interest. Could be exempt if buyer owns only this building in DC in his/her/their own name (small landlord exemption). Each unit has storage in basement. Shared back yard. One car parking. Gorgeous Block!
Townhouse Details
Home Type
- Townhome
Est. Annual Taxes
- $6,953
Year Built
- Built in 1900
Lot Details
- 1,616 Sq Ft Lot
- Two or More Common Walls
Parking
- 1 Assigned Parking Space
Home Design
- Federal Architecture
- Brick Exterior Construction
Interior Spaces
- Property has 3 Levels
- Brick Wall or Ceiling
- Wood Flooring
Kitchen
- Galley Kitchen
- Second Kitchen
- Electric Oven or Range
Bedrooms and Bathrooms
- 3 Bedrooms | 1 Main Level Bedroom
- 4 Full Bathrooms
Basement
- English Basement
- Front and Rear Basement Entry
Utilities
- Radiant Heating System
- Natural Gas Water Heater
- Public Septic
Community Details
- No Home Owners Association
- Capitol Hill Subdivision
Listing and Financial Details
- Tax Lot 28
- Assessor Parcel Number 0839//0028
Map
Create a Home Valuation Report for This Property
The Home Valuation Report is an in-depth analysis detailing your home's value as well as a comparison with similar homes in the area
Home Values in the Area
Average Home Value in this Area
Property History
| Date | Event | Price | Change | Sq Ft Price |
|---|---|---|---|---|
| 04/24/2025 04/24/25 | For Sale | $1,450,000 | 0.0% | $509 / Sq Ft |
| 04/24/2025 04/24/25 | For Sale | $1,450,000 | +45.0% | $509 / Sq Ft |
| 01/10/2014 01/10/14 | Sold | $1,000,000 | +5.3% | $453 / Sq Ft |
| 11/09/2013 11/09/13 | Pending | -- | -- | -- |
| 10/07/2013 10/07/13 | For Sale | $950,000 | -- | $431 / Sq Ft |
Source: Bright MLS
Tax History
| Year | Tax Paid | Tax Assessment Tax Assessment Total Assessment is a certain percentage of the fair market value that is determined by local assessors to be the total taxable value of land and additions on the property. | Land | Improvement |
|---|---|---|---|---|
| 2024 | $12,470 | $1,467,000 | $724,320 | $742,680 |
| 2023 | $12,139 | $1,428,100 | $693,340 | $734,760 |
| 2022 | $11,572 | $1,361,440 | $657,000 | $704,440 |
| 2021 | $11,168 | $1,313,910 | $650,500 | $663,410 |
| 2020 | $10,841 | $1,275,390 | $625,750 | $649,640 |
| 2019 | $10,296 | $1,211,350 | $609,830 | $601,520 |
| 2018 | $9,636 | $1,133,600 | $0 | $0 |
| 2017 | $9,041 | $1,063,610 | $0 | $0 |
| 2016 | $8,490 | $998,860 | $0 | $0 |
| 2015 | $7,540 | $887,070 | $0 | $0 |
| 2014 | $7,123 | $837,990 | $0 | $0 |
Source: Public Records
Mortgage History
| Date | Status | Loan Amount | Loan Type |
|---|---|---|---|
| Open | $491,000 | No Value Available | |
| Closed | $750,000 | Commercial |
Source: Public Records
Deed History
| Date | Type | Sale Price | Title Company |
|---|---|---|---|
| Deed | -- | -- | |
| Quit Claim Deed | -- | -- | |
| Quit Claim Deed | -- | -- |
Source: Public Records
Similar Homes in Washington, DC
Source: Bright MLS
MLS Number: 1003736966
APN: 0839-0028
Nearby Homes
- 515 Constitution Ave NE
- 407 A St NE
- 21 4th St NE
- 424 E Capitol St NE Unit 2
- 329 Constitution Ave NE
- 404 E Capitol St NE
- 625 Massachusetts Ave NE
- 9 5th St SE
- 651 Constitution Ave NE
- 651 Constitution Ave NE Unit 1-4
- 1018 4th St NE
- 642 E Capitol St NE
- 11 6th St SE
- 207 3rd St NE
- 226 4th St NE
- 106 3rd St NE
- 644 Massachusetts Ave NE Unit 408
- 609 Maryland Ave NE Unit 4
- 305 C St NE Unit 309
- 305 C St NE Unit 108
