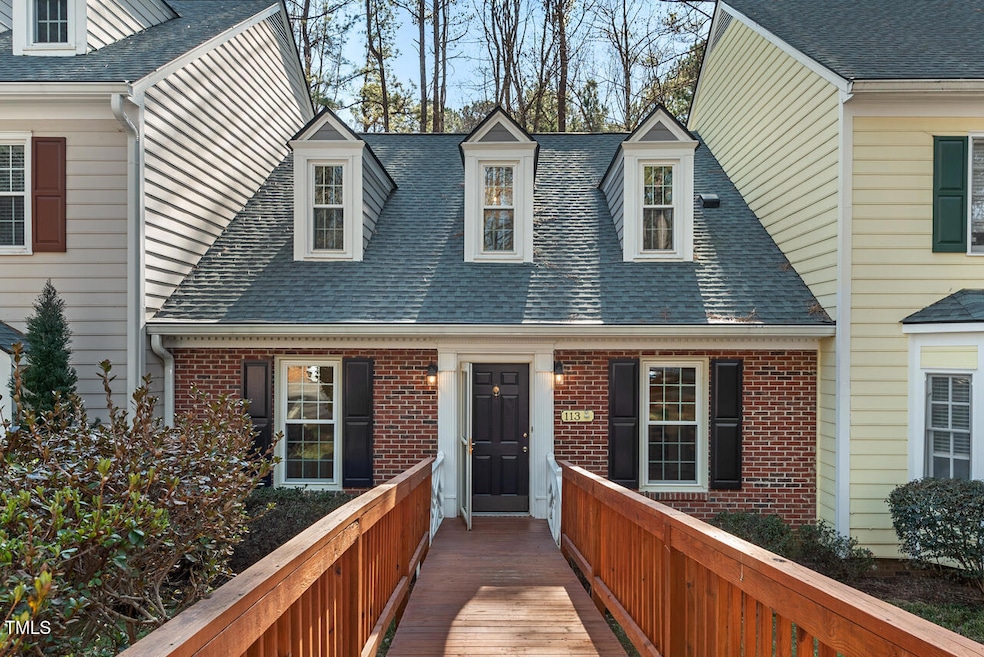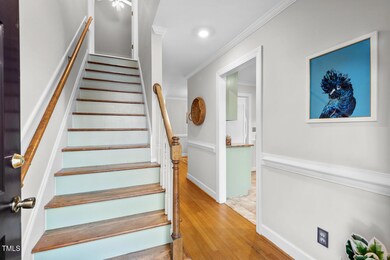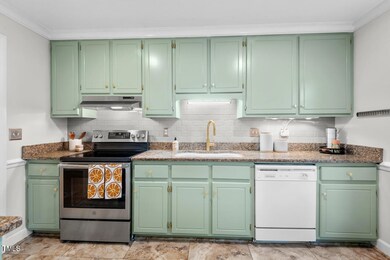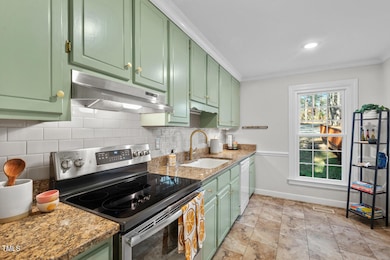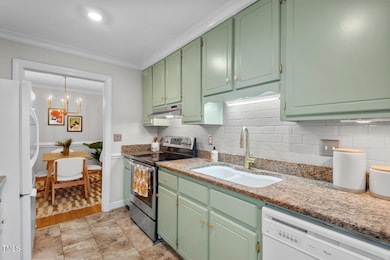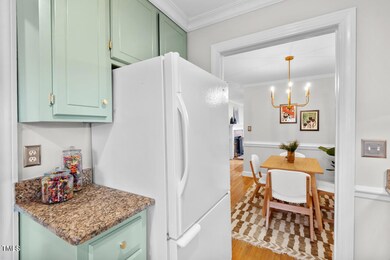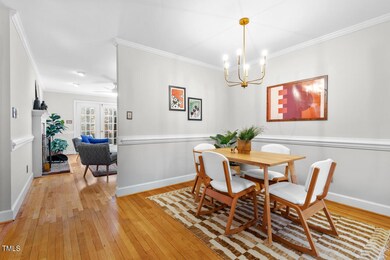
113 Adventure Trail Cary, NC 27513
South Cary NeighborhoodHighlights
- Deck
- Traditional Architecture
- Wood Flooring
- Weatherstone Elementary School Rated A
- Cathedral Ceiling
- Main Floor Primary Bedroom
About This Home
As of March 2025Life is an adventure, and this 3-bedroom, 2-bath townhouse in the heart of Cary is the perfect place to start your next chapter. Nestled among beautiful scenery, this home is more than just a place to live—it's a retreat, a launchpad, and a cozy hideaway all in one. 2-bedrooms downstairs, with a 3rd bedroom/optional bonus room or flex space upstairs.
Step inside to find gleaming hardwood floors throughout the downstairs, adding warmth and character to the open living space. Natural light pours in through large windows, while fresh paint and updated light fixtures bring a bright, modern feel. Both bedrooms are on the main level with a large multi-use and functional space upstairs. The updated main bathroom is stylish and functional, to help you better prepare for your next adventure!
But the real magic is outside. Whether you're sipping coffee on your back porch or heading out to explore Cary's parks, trails, and greenways, this location is a gateway to the real adventures. Walk, bike, or simply take in the peaceful surroundings—the choice is yours.
And when it's time to enjoy the town, you're in the perfect spot. Just minutes from local restaurants, shopping, entertainment and all downtown Cary is becoming, this home offers the convenience of city living with the tranquility of a tucked-away retreat. I-40 is close by, making commuting or weekend getaways effortless.
Every day brings new possibilities on Adventure Trail. Will you enjoy a quiet evening at home or venture out into the vibrant community of Cary? No matter what you choose, this townhouse is a place where comfort meets excitement—because life should always be an adventure.
Townhouse Details
Home Type
- Townhome
Est. Annual Taxes
- $2,787
Year Built
- Built in 1985
Lot Details
- 2,178 Sq Ft Lot
- Two or More Common Walls
HOA Fees
- $213 Monthly HOA Fees
Home Design
- Traditional Architecture
- Brick Veneer
- Brick Foundation
- Architectural Shingle Roof
Interior Spaces
- 1,854 Sq Ft Home
- 2-Story Property
- Smooth Ceilings
- Cathedral Ceiling
- Ceiling Fan
- Wood Burning Fireplace
- Entrance Foyer
- Family Room
- Dining Room
- Attic
Kitchen
- Electric Range
- Range Hood
- Dishwasher
- Granite Countertops
- Disposal
Flooring
- Wood
- Carpet
Bedrooms and Bathrooms
- 3 Bedrooms
- Primary Bedroom on Main
- Dual Closets
- 2 Full Bathrooms
- Double Vanity
- Bathtub with Shower
- Walk-in Shower
Laundry
- Laundry Room
- Laundry in Hall
- Laundry on main level
- Dryer
- Washer
Home Security
Parking
- 2 Parking Spaces
- 2 Open Parking Spaces
- Assigned Parking
Schools
- Weatherstone Elementary School
- East Cary Middle School
- Cary High School
Utilities
- Forced Air Heating and Cooling System
- Heat Pump System
- Water Heater
Additional Features
- Handicap Accessible
- Deck
Listing and Financial Details
- Assessor Parcel Number 0143819
Community Details
Overview
- Association fees include ground maintenance
- Dutchess Village HOA, Phone Number (919) 757-1718
- Dutchess Village Subdivision
- Maintained Community
- Community Parking
Security
- Resident Manager or Management On Site
- Fire and Smoke Detector
Map
Home Values in the Area
Average Home Value in this Area
Property History
| Date | Event | Price | Change | Sq Ft Price |
|---|---|---|---|---|
| 03/20/2025 03/20/25 | Sold | $395,000 | +7.0% | $213 / Sq Ft |
| 02/09/2025 02/09/25 | Pending | -- | -- | -- |
| 02/06/2025 02/06/25 | For Sale | $369,000 | -- | $199 / Sq Ft |
Tax History
| Year | Tax Paid | Tax Assessment Tax Assessment Total Assessment is a certain percentage of the fair market value that is determined by local assessors to be the total taxable value of land and additions on the property. | Land | Improvement |
|---|---|---|---|---|
| 2024 | $2,787 | $330,002 | $115,000 | $215,002 |
| 2023 | $1,991 | $196,691 | $50,000 | $146,691 |
| 2022 | $1,917 | $196,691 | $50,000 | $146,691 |
| 2021 | $1,879 | $196,691 | $50,000 | $146,691 |
| 2020 | $1,889 | $196,691 | $50,000 | $146,691 |
| 2019 | $1,646 | $151,892 | $30,000 | $121,892 |
| 2018 | $1,546 | $151,892 | $30,000 | $121,892 |
| 2017 | $1,486 | $151,892 | $30,000 | $121,892 |
| 2016 | $1,464 | $151,892 | $30,000 | $121,892 |
| 2015 | $1,525 | $152,908 | $32,000 | $120,908 |
| 2014 | $1,439 | $152,908 | $32,000 | $120,908 |
Mortgage History
| Date | Status | Loan Amount | Loan Type |
|---|---|---|---|
| Open | $383,150 | New Conventional | |
| Previous Owner | $87,185 | New Conventional | |
| Previous Owner | $92,600 | Stand Alone Refi Refinance Of Original Loan | |
| Previous Owner | $89,000 | Unknown | |
| Previous Owner | $147,250 | Unknown | |
| Previous Owner | $116,000 | Fannie Mae Freddie Mac | |
| Previous Owner | $4,350,000 | Unknown | |
| Previous Owner | $13,000 | Credit Line Revolving | |
| Previous Owner | $109,900 | Unknown | |
| Previous Owner | $20,000 | Credit Line Revolving | |
| Previous Owner | $11,000 | Credit Line Revolving |
Deed History
| Date | Type | Sale Price | Title Company |
|---|---|---|---|
| Warranty Deed | $395,000 | None Listed On Document | |
| Special Warranty Deed | -- | None Available | |
| Interfamily Deed Transfer | -- | None Available | |
| Warranty Deed | $155,000 | None Available | |
| Warranty Deed | $145,000 | -- | |
| Warranty Deed | $122,000 | -- |
Similar Homes in the area
Source: Doorify MLS
MLS Number: 10074888
APN: 0754.20-81-2565-000
- 114 Canterfield Rd
- 735 Davenbury Way
- 209 High House Rd
- 207 High House Rd
- 720 Davenbury Way
- 411 Weather Ridge Ln Unit 45
- 403 Weather Ridge Ln Unit 42
- 528 Weather Ridge Ln Unit 12
- 614 Weather Ridge Ln Unit 26
- 628 Weather Ridge Ln Unit 36
- 602 Weather Ridge Ln Unit 21
- 621 Weather Ridge Ln Unit 33
- 618 Weather Ridge Ln Unit 28
- 603 Weather Ridge Ln Unit 22
- 520 Matheson Place
- 107 Candy Apple Ct
- 502 Willowmere Ct
- 705 Samuel Cary Dr
- 1029 Frank Page Dr
- 1015 Castalia Dr
