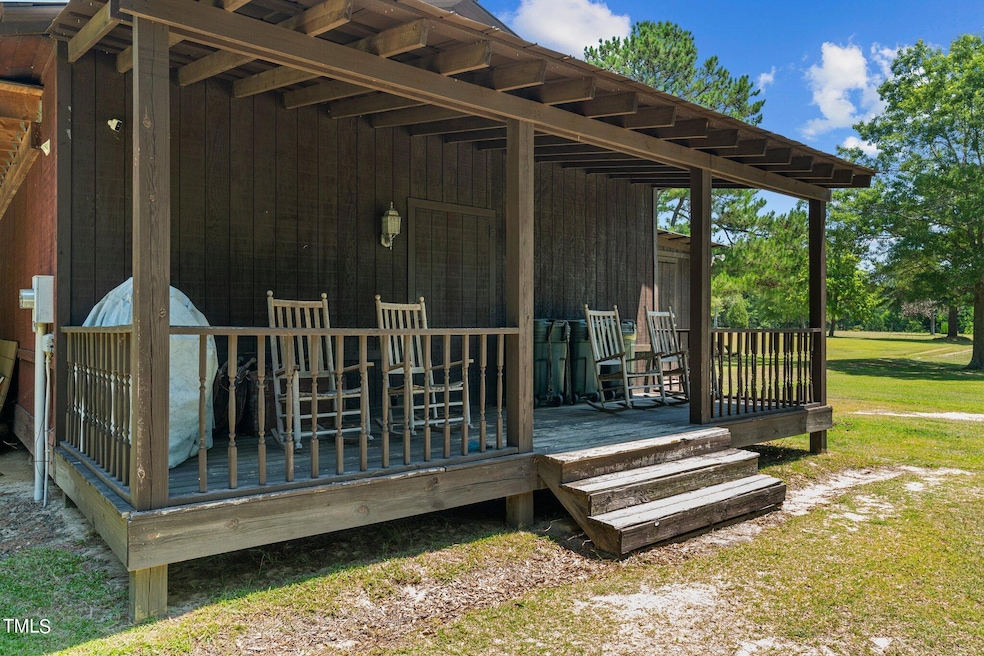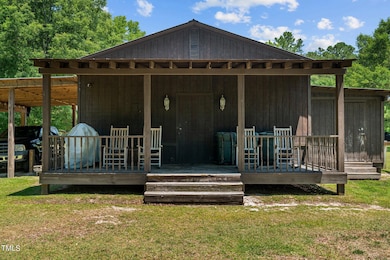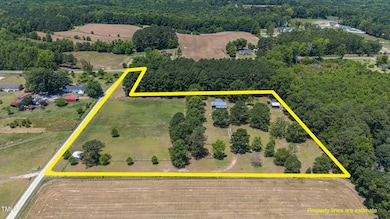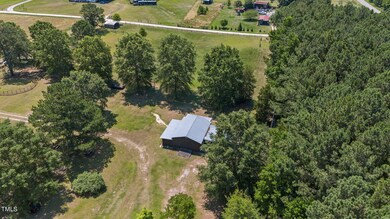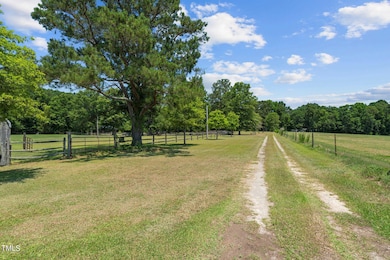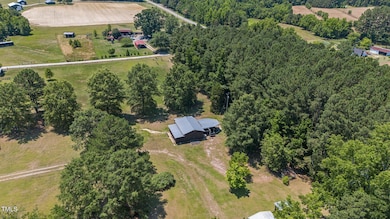
113 Amelia Ln Holly Springs, NC 27540
Estimated payment $4,403/month
Highlights
- Arena
- Wood Flooring
- Covered patio or porch
- Pasture Views
- No HOA
- Rustic Architecture
About This Home
**Motivated seller** Let's make a deal. Endless opportunities await at this secluded 5.7+ acre property just off Hwy 42, only minutes from city conveniences. This land perfectly showcases the essence of private country living. A one-room heated/cooled rustic barn with an efficiency kitchen, half bath, outdoor storage, and overhang is featured on the premises. This space was previously utilized as a venue for parties, weddings, and photography. 4 water taps available to expand! Utilities on site include power, county water, a functioning well, and four septic systems (two connected). Bring your horses! This property is horse-friendly with a fenced pasture, illuminated arena, two kennels, and a two-stall outhouse. Road frontage & ownership of access road. Zoned for RA-20M - allows single family dwellings, multifamily dwellings, duplexes and manufactured home parks!
Home Details
Home Type
- Single Family
Est. Annual Taxes
- $1,026
Year Built
- Built in 1999
Lot Details
- 5.77 Acre Lot
- Property fronts a private road
- Dirt Road
- South Facing Home
- Fenced Yard
- Wood Fence
- Perimeter Fence
- Open Lot
- Cleared Lot
- Few Trees
- Back and Front Yard
- Property is zoned RA-20M
Home Design
- Rustic Architecture
- Cabin
- Pillar, Post or Pier Foundation
- Wood Siding
Interior Spaces
- 757 Sq Ft Home
- 1-Story Property
- Ceiling Fan
- Wood Flooring
- Pasture Views
Bedrooms and Bathrooms
- 1 Bedroom
- 0.5 Bathroom
Parking
- 6 Parking Spaces
- 2 Attached Carport Spaces
- Unpaved Parking
- 4 Open Parking Spaces
Schools
- Northwest Harnett Elementary School
- West Harnett Middle School
- West Harnett High School
Horse Facilities and Amenities
- Horses Allowed On Property
- Grass Field
- Corral
- Round Pen
- Arena
Utilities
- Central Air
- Heat Pump System
- Septic Tank
- Septic System
Additional Features
- Covered patio or porch
- Pasture
Community Details
- No Home Owners Association
Listing and Financial Details
- Assessor Parcel Number 0635-16-9339.000
Map
Home Values in the Area
Average Home Value in this Area
Property History
| Date | Event | Price | Change | Sq Ft Price |
|---|---|---|---|---|
| 04/17/2025 04/17/25 | Price Changed | $775,000 | -6.0% | $1,024 / Sq Ft |
| 06/27/2024 06/27/24 | For Sale | $824,900 | -- | $1,090 / Sq Ft |
Similar Homes in Holly Springs, NC
Source: Doorify MLS
MLS Number: 10038129
- 91 Amelia Ln
- 50 Yelverton Ct
- Lot 2 Truelove Rd
- Lot 3 Truelove Rd
- 5069 Cokesbury Rd
- 5439 Cokesbury Rd
- 72 Cokesbury Park Ln
- 9864 N Carolina 42
- 176 Fletcher Ave
- 0 Cokesbury Rd Unit 10055718
- 0 Oakridge Duncan Rd Unit 10081562
- 0 Oakridge Duncan Rd Unit 10081301
- 15 Meadow View Ct
- 620 Rollins Mill Rd
- 617 Darian Woods Dr
- 613 Darian Woods Dr
- 600 Darian Woods Dr
- 7936 N Carolina 42
- 50 Gill Ln
- 190 Salem Village Dr
