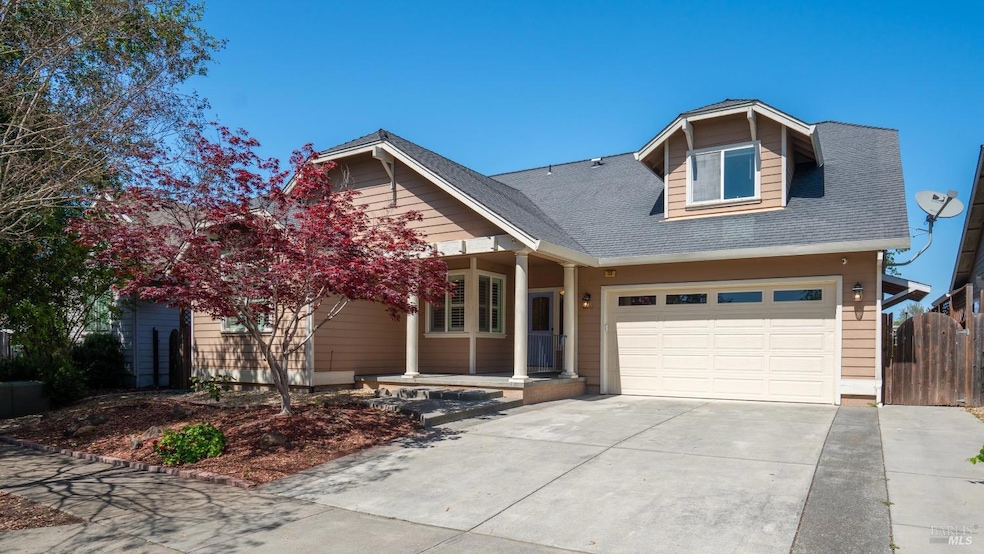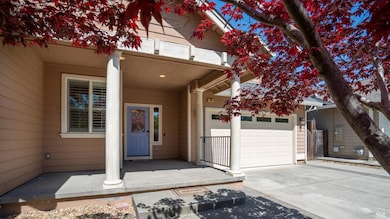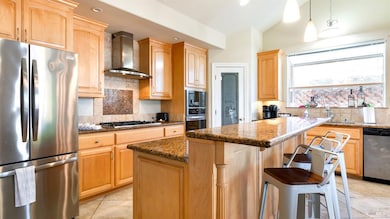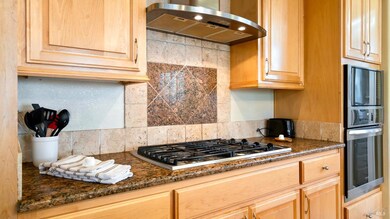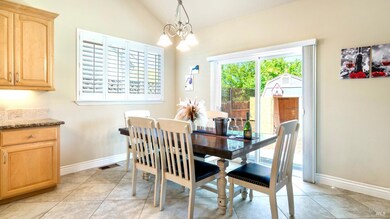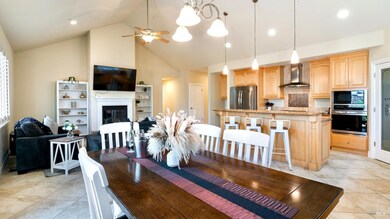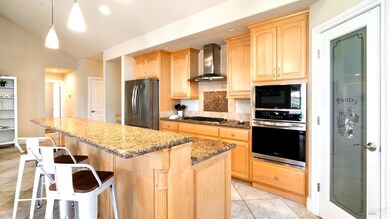
113 Anish Way Windsor, CA 95492
Estimated payment $6,576/month
Highlights
- Wood Flooring
- Main Floor Primary Bedroom
- Breakfast Area or Nook
- Windsor High School Rated A-
- Granite Countertops
- Walk-In Pantry
About This Home
Nestled on a quiet street in desirable Windsor, this versatile single-level residence with an additional upstairs apartment presents a rare opportunity for both homeowners and investors. The main home offers four bedrooms, three bathrooms and approx. 2,614 sqft. thoughtfully laid out across a bright and functional floorplan. Travertine tile flooring, granite countertops, and stainless steel appliances lend a polished, timeless appeal to the interiors, while a cozy fireplace creates a welcoming focal point in the living area. The separate approx. 750 sqft. one-bedroom, one-bath apartmentcurrently utilized as a hosted Airbnbsits privately above the main home, offering flexible potential for income, multigenerational living, or guest accommodation. Outdoors, a landscaped yard and covered patio provide a peaceful space for entertaining or relaxing, complemented by a storage shed for added convenience. Additional features include a spacious two-car garage, dedicated laundry room, and ample off-street parking. Located moments from Windsor's parks, shops, and dining, this well-appointed property combines functionality, income potential, and comfort in a sought-after Sonoma County setting.
Home Details
Home Type
- Single Family
Est. Annual Taxes
- $10,932
Year Built
- Built in 2008
Lot Details
- 6,451 Sq Ft Lot
- Street terminates at a dead end
- Back Yard Fenced
- Landscaped
Parking
- 2 Car Attached Garage
- Garage Door Opener
Home Design
- Concrete Foundation
- Composition Roof
Interior Spaces
- 2,914 Sq Ft Home
- 2-Story Property
- Ceiling Fan
- Gas Log Fireplace
- Family Room Off Kitchen
- Laundry in unit
Kitchen
- Breakfast Area or Nook
- Walk-In Pantry
- Gas Cooktop
- Microwave
- Plumbed For Ice Maker
- Dishwasher
- ENERGY STAR Qualified Appliances
- Kitchen Island
- Granite Countertops
- Ceramic Countertops
- Disposal
Flooring
- Wood
- Tile
Bedrooms and Bathrooms
- 5 Bedrooms
- Primary Bedroom on Main
- Bathroom on Main Level
Outdoor Features
- Patio
- Shed
- Front Porch
Utilities
- Zoned Heating and Cooling
- Heating System Uses Gas
- Gas Water Heater
Listing and Financial Details
- Assessor Parcel Number 163-310-003-000
Map
Home Values in the Area
Average Home Value in this Area
Tax History
| Year | Tax Paid | Tax Assessment Tax Assessment Total Assessment is a certain percentage of the fair market value that is determined by local assessors to be the total taxable value of land and additions on the property. | Land | Improvement |
|---|---|---|---|---|
| 2023 | $10,932 | $853,040 | $341,215 | $511,825 |
| 2022 | $9,930 | $836,315 | $334,525 | $501,790 |
| 2021 | $9,768 | $819,917 | $327,966 | $491,951 |
| 2020 | $9,988 | $811,511 | $324,604 | $486,907 |
| 2019 | $9,944 | $795,600 | $318,240 | $477,360 |
| 2018 | $9,318 | $730,734 | $300,143 | $430,591 |
| 2017 | $9,229 | $716,407 | $294,258 | $422,149 |
| 2016 | $8,666 | $702,361 | $288,489 | $413,872 |
| 2015 | $7,075 | $575,000 | $200,000 | $375,000 |
| 2014 | $8,219 | $672,000 | $276,000 | $396,000 |
Property History
| Date | Event | Price | Change | Sq Ft Price |
|---|---|---|---|---|
| 04/09/2025 04/09/25 | For Sale | $1,015,000 | +12.8% | $348 / Sq Ft |
| 03/16/2023 03/16/23 | Sold | $900,000 | -2.7% | $309 / Sq Ft |
| 02/16/2023 02/16/23 | Pending | -- | -- | -- |
| 02/03/2023 02/03/23 | For Sale | $925,000 | +2.8% | $317 / Sq Ft |
| 01/30/2023 01/30/23 | Off Market | $900,000 | -- | -- |
| 01/15/2023 01/15/23 | For Sale | $925,000 | +2.8% | $317 / Sq Ft |
| 10/25/2022 10/25/22 | Off Market | $900,000 | -- | -- |
| 09/19/2022 09/19/22 | Price Changed | $925,000 | -7.0% | $317 / Sq Ft |
| 09/01/2022 09/01/22 | Price Changed | $995,000 | -9.5% | $341 / Sq Ft |
| 08/11/2022 08/11/22 | For Sale | $1,099,000 | +40.9% | $377 / Sq Ft |
| 05/18/2018 05/18/18 | Sold | $780,000 | 0.0% | $269 / Sq Ft |
| 05/15/2018 05/15/18 | Pending | -- | -- | -- |
| 02/16/2018 02/16/18 | For Sale | $780,000 | -- | $269 / Sq Ft |
Deed History
| Date | Type | Sale Price | Title Company |
|---|---|---|---|
| Grant Deed | -- | First American Title | |
| Grant Deed | $900,000 | North Coast Title | |
| Interfamily Deed Transfer | -- | None Available |
Mortgage History
| Date | Status | Loan Amount | Loan Type |
|---|---|---|---|
| Open | $675,000 | New Conventional | |
| Previous Owner | $675,000 | New Conventional | |
| Previous Owner | $600,000 | Credit Line Revolving | |
| Previous Owner | $409,400 | New Conventional | |
| Previous Owner | $417,000 | Unknown | |
| Previous Owner | $474,500 | Construction |
Similar Homes in the area
Source: Bay Area Real Estate Information Services (BAREIS)
MLS Number: 325031171
APN: 163-310-003
- 120 Cornell St
- 59 Shamrock Cir
- 153 Bari Ln
- 6441 Yale St
- 7958 Shira St
- 207 Usher Dr
- 261 Spanish Oak Dr
- 1312 Calabazas Dr
- 6268 Old Redwood Hwy
- 406 Quince St
- 487 Quince St
- 6264 Old Redwood Hwy
- 1133 Portello Ln
- 173 Flametree Cir
- 219 Persimmon Place
- 8154 D St
- 126 Merner Dr
- 8520 Alden Ln
- 8107 B St
- 502 Pistachio Place
