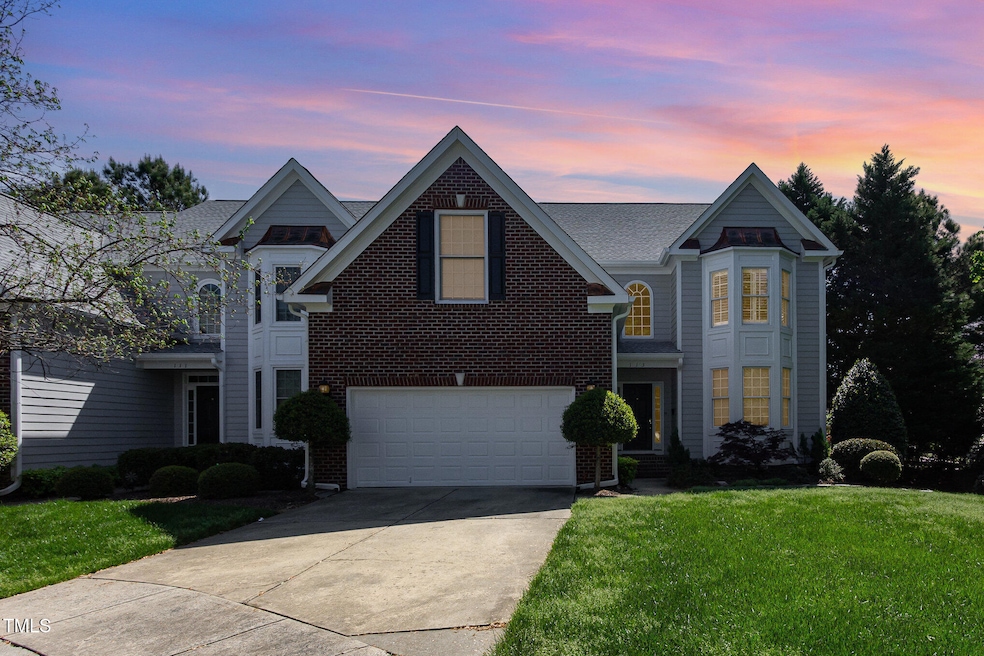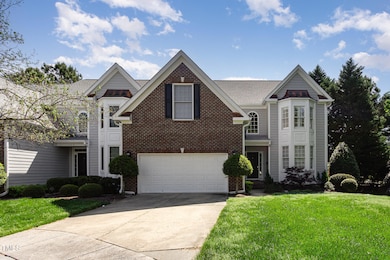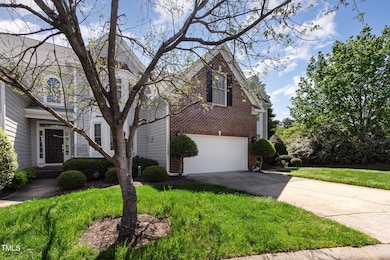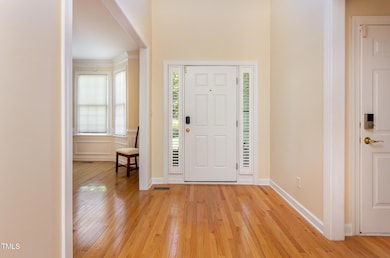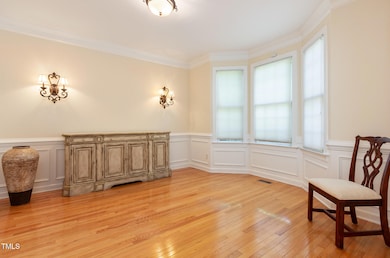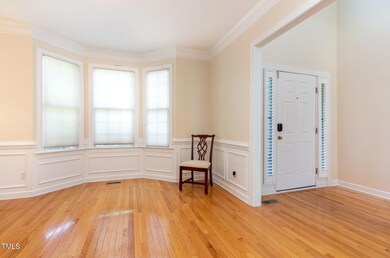
113 Beeley Ct Cary, NC 27519
Carpenter NeighborhoodEstimated payment $5,095/month
Highlights
- Very Popular Property
- Lap Pool
- Community Lake
- Carpenter Elementary Rated A
- Open Floorplan
- Deck
About This Home
If Location is what you are looking for then Welcome to your new home! Nestled in one of Cary, North Carlina's primary locations. Walking into the foyer, lookup to the high ceilings and a view straight back to the bright sunroom that overlooks a very private and tranquil back area with deck, patio and side yard. The perfect space for relaxing after a long day is that sunroom surrounded by trees. This home has been meticulously maintained and freshly painted. Open concept floor plan with windows that allow for a view of the sky. Many of the windows throughout are adorned with plantation shutters. This home also features hardwood floors on the main level and carpet on the second. The gourmet kitchen is beautifully set up with granite countertops, wood cabinets and stainless-steel appliances. The primary downstairs bedroom offers plantation shutters, luxury en-suite bath with oversized shower and large walk-in closet. As you climb the stairs to the second floor you will find two bedrooms with a Jack and Jill bath and a fourth room that is bonus/bedroom and a second versatile flex room that includes built in shelves and a bathroom, the perfect office space or craft room. This home is ideal for the family looking for cul-de-sac living and amenities for the family to enjoy. Carpenter Village HOA amenities include access to the community pool and tennis courts, walking trails and the lake. Cary / Morrisville area offers entertainment, shopping, and restaurants with easy access to Raleigh and all the main roadways, NC-55, I40, I540 as well as RTP and RDU Airport.
Townhouse Details
Home Type
- Townhome
Est. Annual Taxes
- $5,026
Year Built
- Built in 1999
Lot Details
- 4,356 Sq Ft Lot
- End Unit
- 1 Common Wall
- Cul-De-Sac
- Landscaped
- Wooded Lot
- Few Trees
- Private Yard
HOA Fees
- $248 Monthly HOA Fees
Parking
- 2 Car Attached Garage
- Common or Shared Parking
- Lighted Parking
- Front Facing Garage
- Private Driveway
- Guest Parking
- Additional Parking
- Open Parking
Home Design
- Transitional Architecture
- Brick Foundation
- Combination Foundation
- Permanent Foundation
- Blown-In Insulation
- Asphalt Roof
Interior Spaces
- 3,471 Sq Ft Home
- 1-Story Property
- Open Floorplan
- Built-In Features
- Vaulted Ceiling
- Ceiling Fan
- Plantation Shutters
- Blinds
- Entrance Foyer
- Living Room
- Breakfast Room
- Dining Room
- Home Office
- Bonus Room
- Sun or Florida Room
- Keeping Room
- Basement
- Crawl Space
- Unfinished Attic
Kitchen
- Breakfast Bar
- Gas Oven
- Self-Cleaning Oven
- Gas Range
- Range Hood
- Microwave
- Dishwasher
- Stainless Steel Appliances
- Granite Countertops
- Disposal
Flooring
- Wood
- Carpet
- Ceramic Tile
Bedrooms and Bathrooms
- 4 Bedrooms
- Double Vanity
- Separate Shower in Primary Bathroom
- Bathtub with Shower
Laundry
- Laundry Room
- Laundry on lower level
- Sink Near Laundry
Pool
- Lap Pool
- In Ground Pool
Outdoor Features
- Deck
- Enclosed patio or porch
- Exterior Lighting
Schools
- Carpenter Elementary School
- Alston Ridge Middle School
- Green Hope High School
Utilities
- Forced Air Heating and Cooling System
- Heat Pump System
- Hot Water Heating System
- Water Heater
- Cable TV Available
Listing and Financial Details
- Assessor Parcel Number 0745410606
Community Details
Overview
- Association fees include insurance, ground maintenance, pest control
- Carpenter Village Association, Phone Number (919) 790-8000
- Madison Place Association
- Madison Park Subdivision
- Community Parking
- Community Lake
Amenities
- Picnic Area
- Restaurant
- Game Room
Recreation
- Tennis Courts
- Recreation Facilities
- Community Playground
- Community Pool
- Park
- Jogging Path
- Trails
Security
- Security Service
Map
Home Values in the Area
Average Home Value in this Area
Tax History
| Year | Tax Paid | Tax Assessment Tax Assessment Total Assessment is a certain percentage of the fair market value that is determined by local assessors to be the total taxable value of land and additions on the property. | Land | Improvement |
|---|---|---|---|---|
| 2024 | $5,026 | $596,973 | $135,000 | $461,973 |
| 2023 | $4,004 | $397,571 | $85,000 | $312,571 |
| 2022 | $3,855 | $397,571 | $85,000 | $312,571 |
| 2021 | $3,777 | $397,571 | $85,000 | $312,571 |
| 2020 | $3,797 | $397,571 | $85,000 | $312,571 |
| 2019 | $3,474 | $322,549 | $65,000 | $257,549 |
| 2018 | $3,260 | $322,549 | $65,000 | $257,549 |
| 2017 | $3,133 | $322,549 | $65,000 | $257,549 |
| 2016 | $3,086 | $322,549 | $65,000 | $257,549 |
| 2015 | $3,291 | $332,244 | $62,000 | $270,244 |
| 2014 | $3,012 | $322,438 | $62,000 | $260,438 |
Property History
| Date | Event | Price | Change | Sq Ft Price |
|---|---|---|---|---|
| 04/17/2025 04/17/25 | For Rent | $3,500 | 0.0% | -- |
| 04/16/2025 04/16/25 | For Sale | $795,000 | -- | $229 / Sq Ft |
Deed History
| Date | Type | Sale Price | Title Company |
|---|---|---|---|
| Interfamily Deed Transfer | -- | None Available | |
| Warranty Deed | $320,000 | None Available | |
| Warranty Deed | $293,000 | None Available | |
| Warranty Deed | $271,000 | -- |
Mortgage History
| Date | Status | Loan Amount | Loan Type |
|---|---|---|---|
| Previous Owner | $239,600 | Unknown | |
| Previous Owner | $34,000 | Credit Line Revolving | |
| Previous Owner | $29,280 | Credit Line Revolving | |
| Previous Owner | $234,240 | New Conventional | |
| Previous Owner | $220,200 | Stand Alone First | |
| Previous Owner | $220,000 | Unknown | |
| Previous Owner | $150,000 | Unknown | |
| Previous Owner | $250,000 | No Value Available |
Similar Homes in Cary, NC
Source: Doorify MLS
MLS Number: 10089664
APN: 0745.03-41-0606-000
- 203 Anniston Ct
- 704 Walcott Way
- 601 Walcott Way
- 108 Finnway Ln
- 105 Aberson Ct
- 101 Listokin Ct
- 111 Finnway Ln
- 102 Carpenter Town Ln
- 102 Kamprath Place
- 1400 Gathering Park Cir Unit 304
- 1400 Gathering Park Cir Unit 204
- 1400 Gathering Park Cir Unit 202
- 1400 Gathering Park Cir Unit 303
- 1600 Gathering Park Cir Unit 303
- 201 Blithe Place
- 1123 Claret Ln
- 101 Goldenthal Ct
- 104 Dallavia Ct
- 1200 Gathering Park Cir Unit 302
- 322 Clementine Dr
