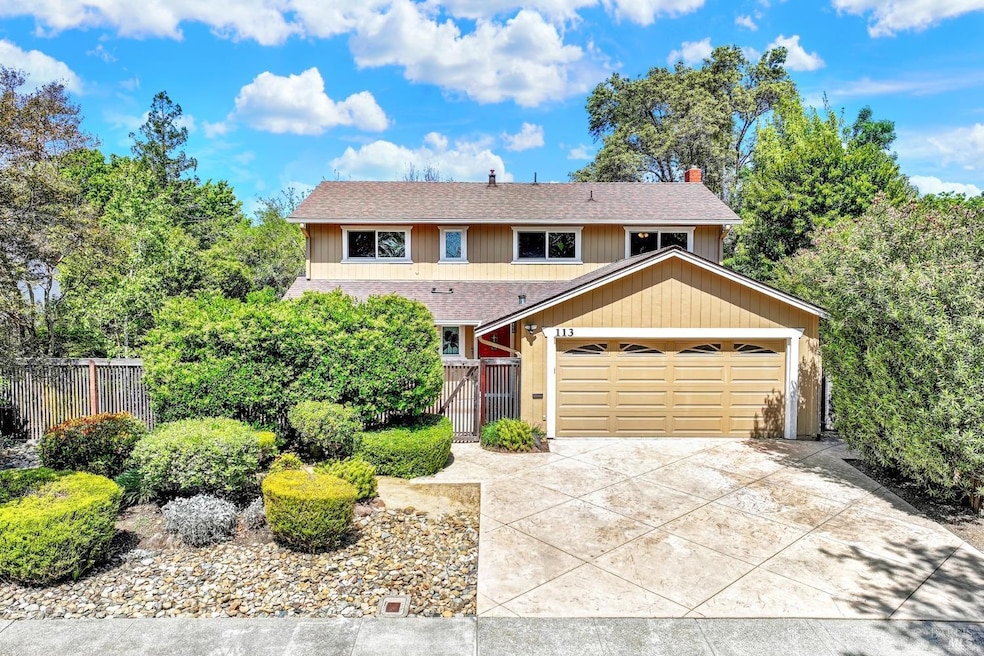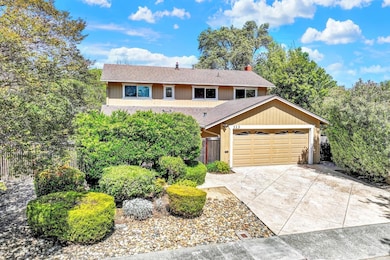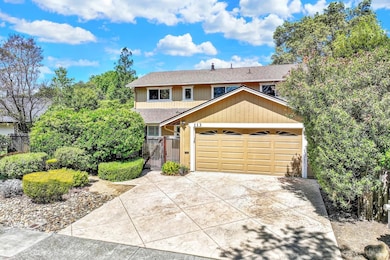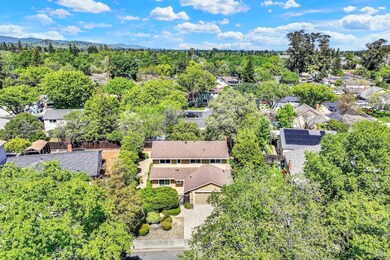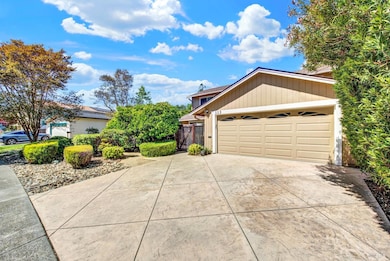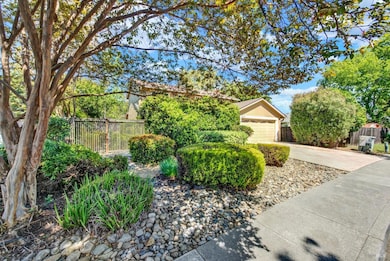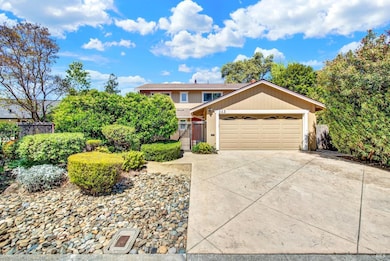
113 Bel Air Dr Vacaville, CA 95687
Estimated payment $3,741/month
Highlights
- Breakfast Area or Nook
- Walk-In Pantry
- Skylights
- Will C. Wood High School Rated A-
- Formal Dining Room
- 2 Car Attached Garage
About This Home
Stunning Vacaville home FOR SALE in the Creekside subdivision! This beautifully maintained customized 4bd/2.5ba 2-story remodeled home features thoughtfully designed spaces for all your needs. There are spacious formal dining, living, and family rooms w/plenty of room to relax and entertain. The heart of this home is the extraordinary kitchen, transformed by a 240sf permitted addition created by the previous owners. Boasting Corian counters w/ample counter space, an abundance of cabinet and drawer storage, a wet island, breakfast bar and a 28cuft Whirlpool refrigerator making it perfect for the most demanding chef and/or entertainer. This light-filled kitchen connects to the cozy open family room w/remote-controlled pellet stove FP insert, 2 garden windows & skylight. You'll find beautiful laminate flooring downstairs and carpeted bdrms upstairs. Dual-pane windows. The home has been remodeled and is move-in ready. A brand-new roof and HVAC system (2025) provides peace of mind, and the landscaped front, side, and rear yards are delightful. The outdoor spaces include front & rear patios, a 3-hole putting green, stamped concrete driveway and 2-car garage. This home is conveniently located close to shopping, grocery stores, schools, hospitals and other useful amenities.
Home Details
Home Type
- Single Family
Est. Annual Taxes
- $2,032
Year Built
- Built in 1974 | Remodeled
Lot Details
- 6,970 Sq Ft Lot
- Landscaped
- Front and Back Yard Sprinklers
Parking
- 2 Car Attached Garage
- Front Facing Garage
- Garage Door Opener
Home Design
- Slab Foundation
- Shingle Roof
- Composition Roof
- Wood Siding
- Stucco
Interior Spaces
- 2,062 Sq Ft Home
- 2-Story Property
- Skylights
- Self Contained Fireplace Unit Or Insert
- Family Room
- Living Room
- Formal Dining Room
Kitchen
- Breakfast Area or Nook
- Walk-In Pantry
- Free-Standing Electric Range
- Range Hood
- Dishwasher
- Kitchen Island
- Disposal
Flooring
- Carpet
- Linoleum
- Laminate
Bedrooms and Bathrooms
- 4 Bedrooms
- Primary Bedroom Upstairs
- Walk-In Closet
- Bathroom on Main Level
- Quartz Bathroom Countertops
- Bathtub with Shower
Laundry
- Laundry in Garage
- Washer and Dryer Hookup
Home Security
- Carbon Monoxide Detectors
- Fire and Smoke Detector
Outdoor Features
- Patio
Utilities
- Central Heating and Cooling System
- Pellet Stove burns compressed wood to generate heat
- 220 Volts in Kitchen
Community Details
- Creekside Subdivision
Listing and Financial Details
- Assessor Parcel Number 0135-173-220
Map
Home Values in the Area
Average Home Value in this Area
Tax History
| Year | Tax Paid | Tax Assessment Tax Assessment Total Assessment is a certain percentage of the fair market value that is determined by local assessors to be the total taxable value of land and additions on the property. | Land | Improvement |
|---|---|---|---|---|
| 2024 | $2,032 | $179,603 | $43,532 | $136,071 |
| 2023 | $1,983 | $176,082 | $42,679 | $133,403 |
| 2022 | $1,930 | $172,631 | $41,844 | $130,787 |
| 2021 | $1,932 | $169,247 | $41,024 | $128,223 |
| 2020 | $1,906 | $167,513 | $40,604 | $126,909 |
| 2019 | $1,871 | $164,229 | $39,808 | $124,421 |
| 2018 | $1,849 | $161,010 | $39,028 | $121,982 |
| 2017 | $1,786 | $157,854 | $38,263 | $119,591 |
| 2016 | $1,769 | $154,760 | $37,513 | $117,247 |
| 2015 | $1,745 | $152,436 | $36,950 | $115,486 |
| 2014 | $1,633 | $149,451 | $36,227 | $113,224 |
Property History
| Date | Event | Price | Change | Sq Ft Price |
|---|---|---|---|---|
| 04/09/2025 04/09/25 | For Sale | $640,000 | -- | $310 / Sq Ft |
Deed History
| Date | Type | Sale Price | Title Company |
|---|---|---|---|
| Grant Deed | $472,000 | Fidelity National Title | |
| Interfamily Deed Transfer | -- | None Available |
Mortgage History
| Date | Status | Loan Amount | Loan Type |
|---|---|---|---|
| Previous Owner | $13,547 | Future Advance Clause Open End Mortgage | |
| Previous Owner | $187,000 | New Conventional | |
| Previous Owner | $50,000 | Unknown | |
| Previous Owner | $160,000 | Unknown |
Similar Homes in Vacaville, CA
Source: Bay Area Real Estate Information Services (BAREIS)
MLS Number: 325026609
APN: 0135-173-220
- 113 Bel Air Dr
- 681 Hamilton Dr
- 163 Stirling Dr
- 1801 Marshall Rd Unit 204
- 112 Clark Way
- 342 Dumbarton Dr
- 1997 Marshall Rd
- 641 Beelard Dr
- 185 Woodridge Cir
- 110 Fairview Dr
- 1109 Amber Ridge Ln
- 460 Pennington Ct
- 520 Moss Ct
- 238 Brookdale Dr
- 630 Ithica Ct
- 136 Brookdale Dr
- 137 Gentry Cir
- 206 Oak Valley Ct
- 731 Tulare Dr
- 128 Persimmon Cir
