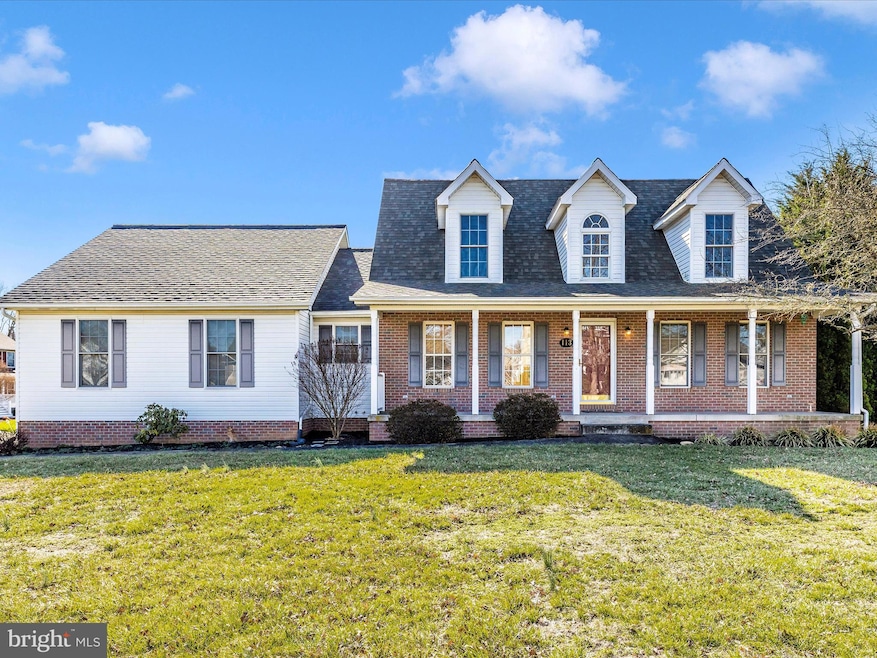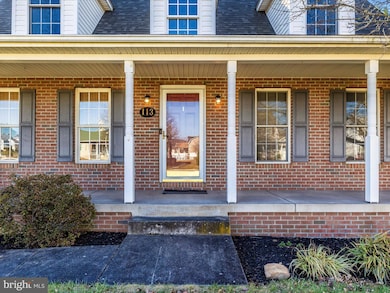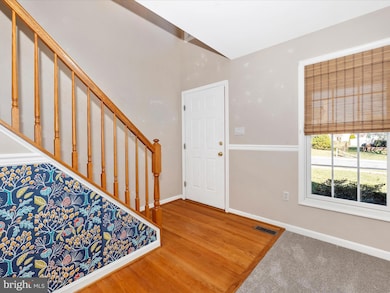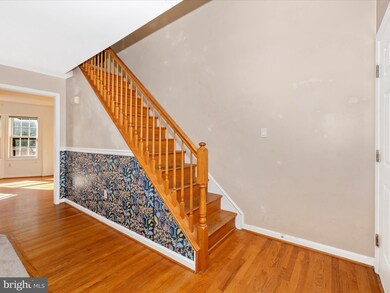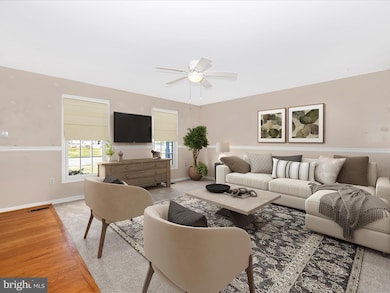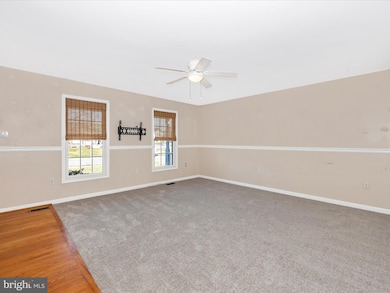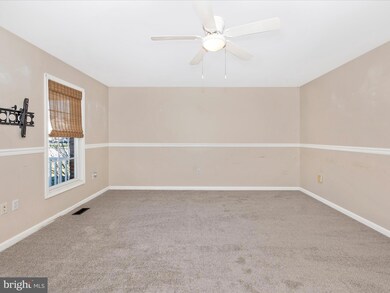
113 Bennett Dr Thurmont, MD 21788
Thurmont NeighborhoodEstimated payment $2,937/month
Highlights
- Cape Cod Architecture
- Traditional Floor Plan
- Main Floor Bedroom
- Deck
- Wood Flooring
- Corner Lot
About This Home
Welcome home to 113 Bennett Dr, a 3-bedroom, 3.5-bath Cape Cod in the sought after Bennett Estates neighborhood of Thurmont! This home features main level living with the special layout only a Cape Cod offers with thoughtful features throughout. Step inside to find hardwood floors that flow through the main level and brand new carpet. The spacious main-level primary suite features ample closet space and a private ensuite bath. The inviting living spaces include a bright and airy living room , a well-appointed kitchen with updated appliances and a separate dining area that opens to the bi-level deck, perfect for outdoor entertaining. Upstairs, you'll find two additional spacious bedrooms and a full bath, providing plenty of room for family or guests. The finished lower level offers a fantastic rec room, a full bath, and additional storage. One of the standout features of this property is the oversized 3-car garage, complete with a full attic storage area above. The fully fenced backyard offers a bi-level deck for entertaining. Roof replaced in 2023! Don't miss out on this opportunity.
Home Details
Home Type
- Single Family
Est. Annual Taxes
- $5,782
Year Built
- Built in 2001
Lot Details
- 0.34 Acre Lot
- Back Yard Fenced
- Corner Lot
- Property is in average condition
- Property is zoned R1
Parking
- 3 Car Attached Garage
- 4 Driveway Spaces
- Side Facing Garage
- Garage Door Opener
Home Design
- Cape Cod Architecture
- Brick Exterior Construction
- Block Foundation
- Shingle Roof
- Vinyl Siding
Interior Spaces
- Property has 3 Levels
- Traditional Floor Plan
- Window Screens
- Family Room
- Living Room
- Dining Room
- Partially Finished Basement
- Interior and Exterior Basement Entry
Kitchen
- Electric Oven or Range
- Microwave
- Dishwasher
- Disposal
Flooring
- Wood
- Carpet
- Vinyl
Bedrooms and Bathrooms
- En-Suite Primary Bedroom
- En-Suite Bathroom
Laundry
- Laundry Room
- Laundry on main level
- Dryer
- Washer
Outdoor Features
- Deck
- Shed
- Porch
Utilities
- Central Air
- Air Source Heat Pump
- Vented Exhaust Fan
- Electric Water Heater
- Municipal Trash
Community Details
- No Home Owners Association
- Built by EMIL BENNETT
- Bennett Estates Subdivision
Listing and Financial Details
- Tax Lot 306
- Assessor Parcel Number 1115360410
Map
Home Values in the Area
Average Home Value in this Area
Tax History
| Year | Tax Paid | Tax Assessment Tax Assessment Total Assessment is a certain percentage of the fair market value that is determined by local assessors to be the total taxable value of land and additions on the property. | Land | Improvement |
|---|---|---|---|---|
| 2024 | $5,805 | $380,200 | $0 | $0 |
| 2023 | $4,980 | $331,500 | $59,500 | $272,000 |
| 2022 | $4,903 | $326,300 | $0 | $0 |
| 2021 | $4,721 | $321,100 | $0 | $0 |
| 2020 | $4,683 | $315,900 | $59,500 | $256,400 |
| 2019 | $4,558 | $307,333 | $0 | $0 |
| 2018 | $4,410 | $298,767 | $0 | $0 |
| 2017 | $4,120 | $290,200 | $0 | $0 |
| 2016 | $4,069 | $278,300 | $0 | $0 |
| 2015 | $4,069 | $266,400 | $0 | $0 |
| 2014 | $4,069 | $254,500 | $0 | $0 |
Property History
| Date | Event | Price | Change | Sq Ft Price |
|---|---|---|---|---|
| 03/30/2025 03/30/25 | Pending | -- | -- | -- |
| 03/24/2025 03/24/25 | For Sale | $439,900 | +33.3% | $189 / Sq Ft |
| 03/09/2018 03/09/18 | Sold | $330,000 | 0.0% | $142 / Sq Ft |
| 02/16/2017 02/16/17 | Pending | -- | -- | -- |
| 02/16/2017 02/16/17 | For Sale | $330,000 | 0.0% | $142 / Sq Ft |
| 01/25/2012 01/25/12 | Rented | $1,650 | 0.0% | -- |
| 01/25/2012 01/25/12 | Under Contract | -- | -- | -- |
| 01/17/2012 01/17/12 | For Rent | $1,650 | -- | -- |
Deed History
| Date | Type | Sale Price | Title Company |
|---|---|---|---|
| Deed | $330,000 | None Available | |
| Deed | $411,000 | -- | |
| Deed | $411,000 | -- | |
| Deed | $295,000 | -- | |
| Deed | $211,865 | -- |
Mortgage History
| Date | Status | Loan Amount | Loan Type |
|---|---|---|---|
| Open | $9,359 | FHA | |
| Open | $324,022 | FHA | |
| Previous Owner | $233,600 | New Conventional | |
| Previous Owner | $241,000 | Purchase Money Mortgage | |
| Previous Owner | $241,000 | Purchase Money Mortgage | |
| Previous Owner | $117,000 | Credit Line Revolving | |
| Closed | -- | No Value Available |
About the Listing Agent
Cindy's Other Listings
Source: Bright MLS
MLS Number: MDFR2060630
APN: 15-360410
- 8133 Rocky Ridge Rd
- 113 Locust Dr
- 4 Stoney Mine Ct
- 33 Geoley Ct
- Homesite 39 Westview Dr
- TBB Clarke Ct Unit GLENSHAW II
- TBB Clarke Ct Unit WHITEHALL
- 101 Summit Ave
- 101 Summit Ave
- 101 Summit Ave
- 101 Summit Ave
- 39 Westview Dr
- 103 Summit Ave
- TBB Summit Ave Unit EDGEWOOD II
- TBB Westview Dr Unit CARNEGIE
- 101 Founders Cir
- 31 Tocati St
- 102 Easy St
- 13229 Hessong Bridge Rd
- 16 Lombard St
