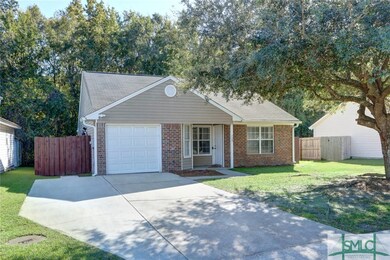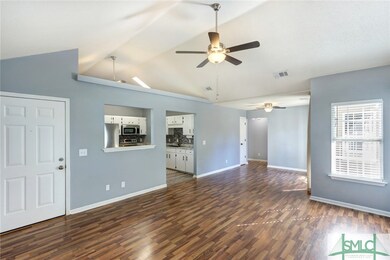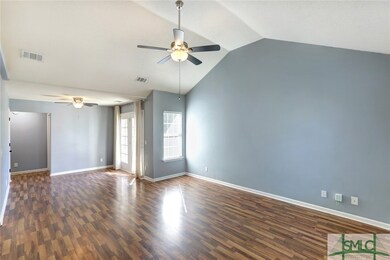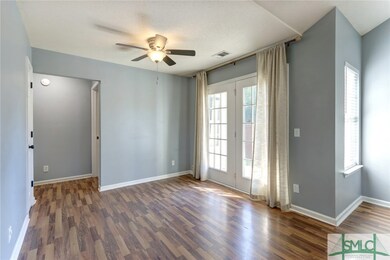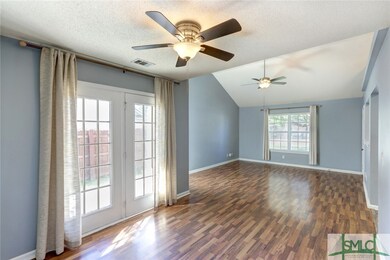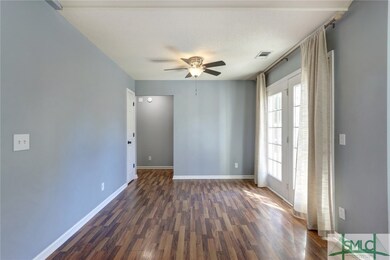
113 Berwick Lakes Blvd Pooler, GA 31322
Southwest Chatham NeighborhoodHighlights
- Primary Bedroom Suite
- No HOA
- Fenced Yard
- Vaulted Ceiling
- Breakfast Area or Nook
- 1 Car Attached Garage
About This Home
As of January 2025Discover this cute as a button, updated 3-bedroom, 2-bath home in conveniently located Berwick Lakes neighborhood, all for under $300,000! The roof is only 3 years old, offering added peace of mind. Enjoy a fenced yard with a patio perfect for grilling and outdoor gatherings, as well as a large eat-in kitchen ideal for entertaining. Inside, you'll find tall ceilings in the great room and no carpet throughout for easy maintenance. A gorgeous oak tree graces the front yard, adding charm to the curb appeal. Plus, no HOA fees!
Home Details
Home Type
- Single Family
Est. Annual Taxes
- $1,365
Year Built
- Built in 2000
Lot Details
- 6,970 Sq Ft Lot
- Fenced Yard
- Wood Fence
Parking
- 1 Car Attached Garage
Home Design
- Slab Foundation
- Vinyl Siding
Interior Spaces
- 1,279 Sq Ft Home
- 1-Story Property
- Vaulted Ceiling
- Recessed Lighting
- Pull Down Stairs to Attic
- Laundry in Bathroom
Kitchen
- Breakfast Area or Nook
- Oven
- Range
- Microwave
- Dishwasher
Bedrooms and Bathrooms
- 3 Bedrooms
- Primary Bedroom Suite
- 2 Full Bathrooms
Outdoor Features
- Patio
Schools
- W. Chatham Elementary School
Utilities
- Cooling Available
- Heat Pump System
- Electric Water Heater
- Cable TV Available
Community Details
- No Home Owners Association
- Berwick Lakes Subdivision
Listing and Financial Details
- Tax Lot 7
- Assessor Parcel Number 11009A01007
Map
Home Values in the Area
Average Home Value in this Area
Property History
| Date | Event | Price | Change | Sq Ft Price |
|---|---|---|---|---|
| 01/24/2025 01/24/25 | Sold | $288,500 | 0.0% | $226 / Sq Ft |
| 12/06/2024 12/06/24 | For Sale | $288,500 | +34.2% | $226 / Sq Ft |
| 04/08/2022 04/08/22 | Sold | $215,000 | +4.9% | $168 / Sq Ft |
| 02/24/2022 02/24/22 | Pending | -- | -- | -- |
| 02/15/2022 02/15/22 | For Sale | $205,000 | -- | $160 / Sq Ft |
Tax History
| Year | Tax Paid | Tax Assessment Tax Assessment Total Assessment is a certain percentage of the fair market value that is determined by local assessors to be the total taxable value of land and additions on the property. | Land | Improvement |
|---|---|---|---|---|
| 2024 | $1,365 | $92,680 | $18,000 | $74,680 |
| 2023 | $1,365 | $86,000 | $17,560 | $68,440 |
| 2022 | $1,311 | $61,960 | $8,600 | $53,360 |
| 2021 | $1,410 | $54,080 | $8,600 | $45,480 |
| 2020 | $1,316 | $52,760 | $8,600 | $44,160 |
| 2019 | $1,427 | $50,080 | $8,600 | $41,480 |
| 2018 | $1,148 | $49,040 | $8,600 | $40,440 |
| 2017 | $1,131 | $45,680 | $8,600 | $37,080 |
| 2016 | $1,200 | $45,160 | $8,600 | $36,560 |
| 2015 | $1,207 | $46,080 | $8,600 | $37,480 |
| 2014 | $1,722 | $46,600 | $0 | $0 |
Mortgage History
| Date | Status | Loan Amount | Loan Type |
|---|---|---|---|
| Open | $259,650 | New Conventional | |
| Previous Owner | $217,171 | New Conventional | |
| Previous Owner | $4,343 | New Conventional | |
| Previous Owner | $104,448 | New Conventional | |
| Previous Owner | $26,112 | New Conventional |
Deed History
| Date | Type | Sale Price | Title Company |
|---|---|---|---|
| Warranty Deed | $288,500 | -- | |
| Warranty Deed | $215,000 | -- | |
| Foreclosure Deed | $150,000 | -- | |
| Deed | $131,000 | -- |
Similar Homes in the area
Source: Savannah Multi-List Corporation
MLS Number: 322886
APN: 11009A01007
- 106 W Tisbury Ln
- 137 W Tisbury Ln
- 31 Aquinnah Dr
- 121 Blue Gill Ln
- 153 W Tisbury Ln
- 181 Berwick Lakes Blvd
- 11 Canal Bank Rd
- 197 Berwick Lakes Blvd
- 7 Lanwick Ct
- 53 Willow Lakes Dr
- 203 Ridgecrest St
- 38 Cottingham Way
- 104 Canal Cove
- 114 Canal Cove
- 110 Cole St
- 118 Kent Trail
- 10 Henslow Field
- 8 Stillwater Ct
- 122 Kent Trail
- 113 Decker Dr

