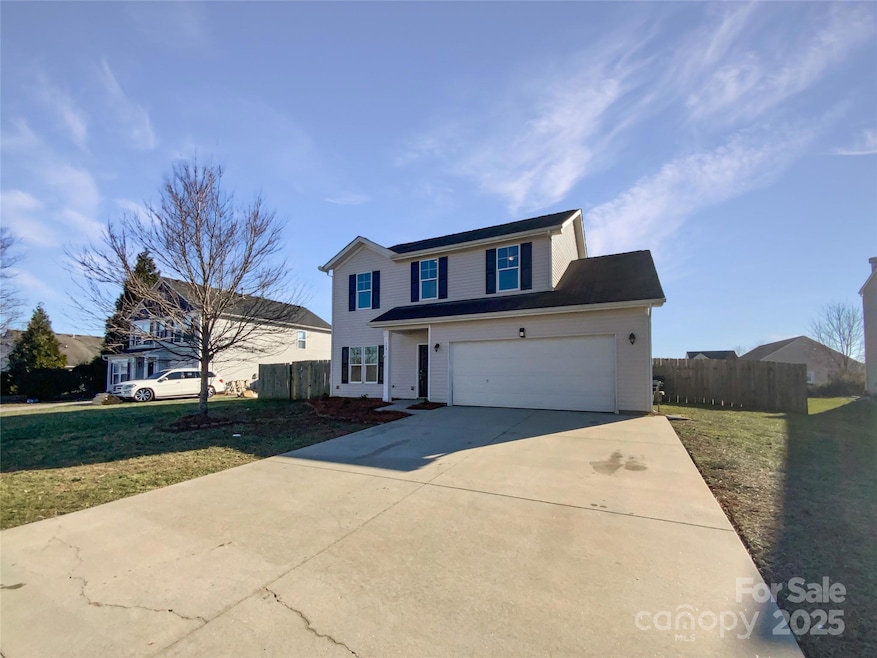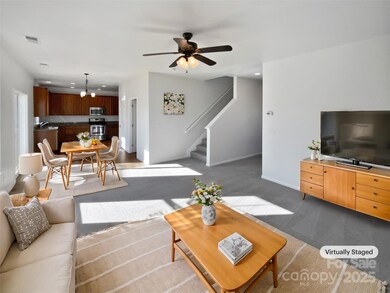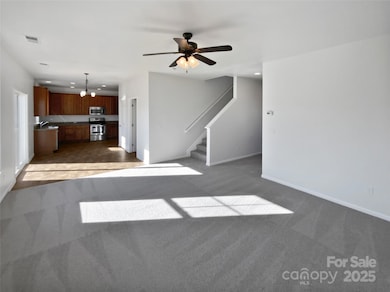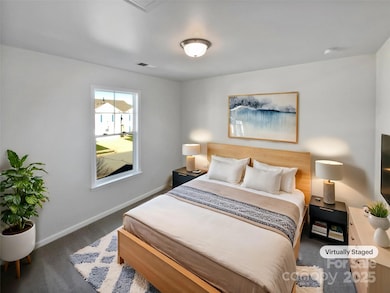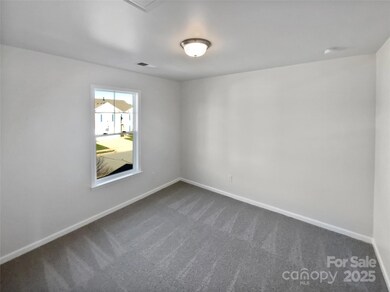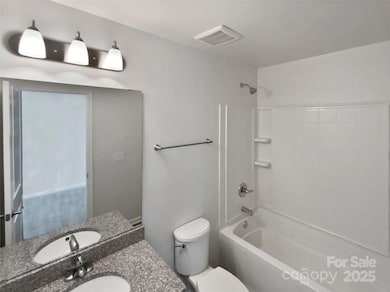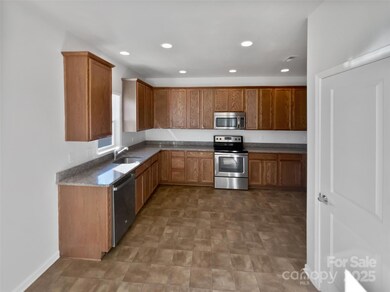
113 Boiling Brook Dr Statesville, NC 28625
Highlights
- 2 Car Attached Garage
- Central Heating and Cooling System
- Vinyl Flooring
About This Home
As of April 2025Seller may consider buyer concessions if made in an offer. Welcome to your dream home, where elegance meets functionality. The interior boasts a neutral color paint scheme, creating a calming atmosphere throughout. The kitchen is equipped with all stainless steel appliances. The primary bedroom is a true retreat, complete with a spacious walk-in closet. The primary bathroom is a haven of relaxation, featuring double sinks for added convenience. Step outside to the patio, perfect for enjoying a morning coffee or evening drink. The backyard is fully fenced, providing privacy for your outdoor enjoyment. This home is a true gem, waiting for you to make it your own.
Last Agent to Sell the Property
Opendoor Brokerage LLC Brokerage Email: Whuntsailors@opendoor.com License #229061
Home Details
Home Type
- Single Family
Est. Annual Taxes
- $2,039
Year Built
- Built in 2015
Lot Details
- Property is zoned R10
HOA Fees
- $15 Monthly HOA Fees
Parking
- 2 Car Attached Garage
- Driveway
- 2 Open Parking Spaces
Home Design
- Slab Foundation
- Composition Roof
- Vinyl Siding
Interior Spaces
- 2-Story Property
- Vinyl Flooring
Kitchen
- Electric Range
- Microwave
- Dishwasher
Bedrooms and Bathrooms
- 4 Bedrooms
Schools
- Cloverleaf Elementary School
- East Iredell Middle School
- Statesville High School
Utilities
- Central Heating and Cooling System
- Heating System Uses Natural Gas
Community Details
- Community Association Management, Limited Association, Phone Number (704) 565-5009
- Olde Statesville Subdivision
- Mandatory home owners association
Listing and Financial Details
- Assessor Parcel Number 4746-72-0030.000
Map
Home Values in the Area
Average Home Value in this Area
Property History
| Date | Event | Price | Change | Sq Ft Price |
|---|---|---|---|---|
| 04/23/2025 04/23/25 | Sold | $288,500 | -0.5% | $141 / Sq Ft |
| 03/22/2025 03/22/25 | Pending | -- | -- | -- |
| 03/06/2025 03/06/25 | Price Changed | $290,000 | -2.0% | $141 / Sq Ft |
| 02/20/2025 02/20/25 | Price Changed | $296,000 | -2.0% | $144 / Sq Ft |
| 02/06/2025 02/06/25 | Price Changed | $302,000 | -2.3% | $147 / Sq Ft |
| 01/23/2025 01/23/25 | Price Changed | $309,000 | -2.2% | $151 / Sq Ft |
| 01/10/2025 01/10/25 | For Sale | $316,000 | +80.6% | $154 / Sq Ft |
| 06/27/2019 06/27/19 | Sold | $175,000 | 0.0% | $87 / Sq Ft |
| 04/29/2019 04/29/19 | Pending | -- | -- | -- |
| 04/24/2019 04/24/19 | For Sale | $175,000 | 0.0% | $87 / Sq Ft |
| 04/02/2019 04/02/19 | Pending | -- | -- | -- |
| 03/28/2019 03/28/19 | For Sale | $175,000 | +3.1% | $87 / Sq Ft |
| 10/28/2016 10/28/16 | Off Market | $169,771 | -- | -- |
| 07/29/2016 07/29/16 | Sold | $169,771 | -8.2% | $84 / Sq Ft |
| 07/01/2016 07/01/16 | Pending | -- | -- | -- |
| 01/20/2016 01/20/16 | For Sale | $184,900 | -- | $92 / Sq Ft |
Tax History
| Year | Tax Paid | Tax Assessment Tax Assessment Total Assessment is a certain percentage of the fair market value that is determined by local assessors to be the total taxable value of land and additions on the property. | Land | Improvement |
|---|---|---|---|---|
| 2024 | $2,039 | $335,360 | $60,000 | $275,360 |
| 2023 | $2,039 | $335,360 | $60,000 | $275,360 |
| 2022 | $1,159 | $175,210 | $15,000 | $160,210 |
| 2021 | $1,155 | $175,210 | $15,000 | $160,210 |
| 2020 | $1,155 | $175,210 | $15,000 | $160,210 |
| 2019 | $1,138 | $175,210 | $15,000 | $160,210 |
| 2018 | $969 | $153,480 | $15,000 | $138,480 |
| 2017 | $969 | $153,480 | $15,000 | $138,480 |
| 2016 | $430 | $63,300 | $15,000 | $48,300 |
| 2015 | $90 | $15,000 | $15,000 | $0 |
| 2014 | $105 | $19,000 | $19,000 | $0 |
Mortgage History
| Date | Status | Loan Amount | Loan Type |
|---|---|---|---|
| Open | $176,767 | New Conventional | |
| Previous Owner | $70,000 | New Conventional | |
| Previous Owner | $120,185 | New Conventional |
Deed History
| Date | Type | Sale Price | Title Company |
|---|---|---|---|
| Warranty Deed | $175,000 | None Available | |
| Warranty Deed | $170,000 | None Available | |
| Warranty Deed | -- | None Available |
Similar Homes in Statesville, NC
Source: Canopy MLS (Canopy Realtor® Association)
MLS Number: 4212644
APN: 4746-72-0030.000
- 155 Mountain Bridge Way
- 146 Wheeler Trail
- 135 Wheeler Trail
- 156 Mountain Bridge Way
- 160 Mountain Bridge Way
- 151 Mountain Bridge Way
- 134 Smokey Way
- 119 Tallulah Ct Unit SF 49
- 185 Altondale Dr
- 127 Wheeler Trail
- 125 Little John Rd
- 143 Wheeler Trail
- 174 Hanging Rock Trail Unit 104
- 161 Mountain Bridge Way
- 159 Mountain Bridge Way
- 157 Mountain Bridge Way
- 145 Mountain Bridge Way
- 147 Mountain Bridge Way
- 472 Turnersburg Hwy
- 495&501 Turnersburg Hwy
