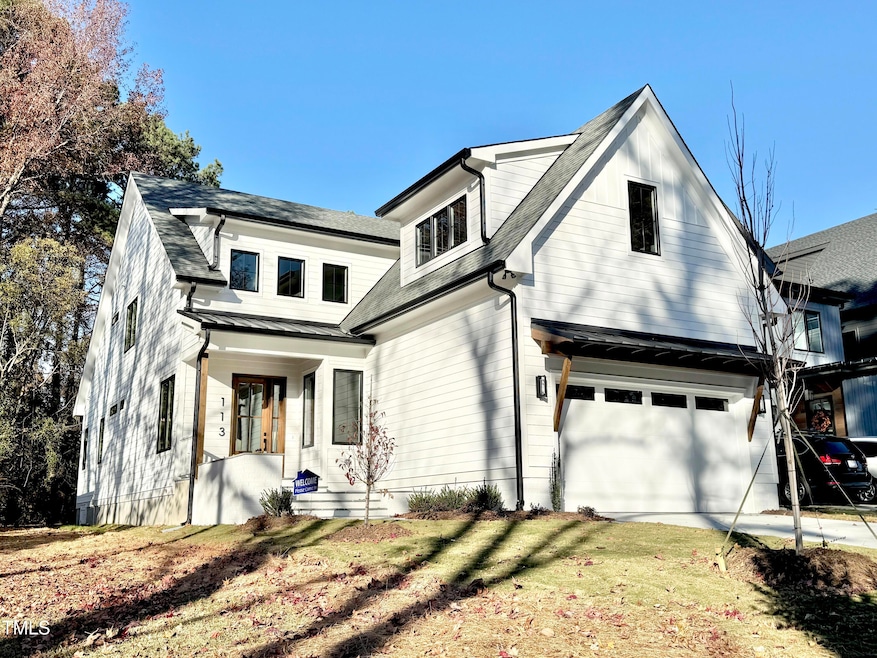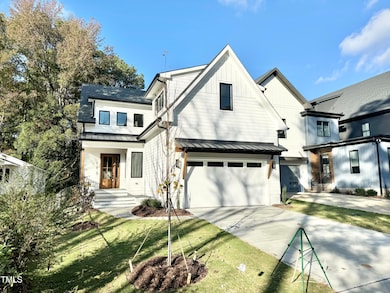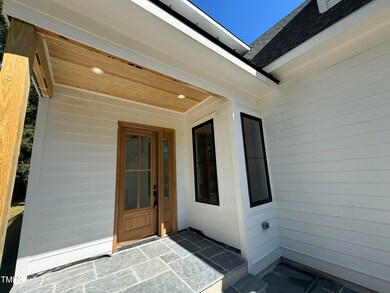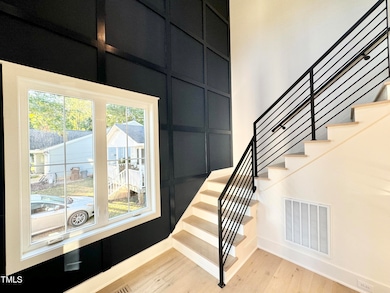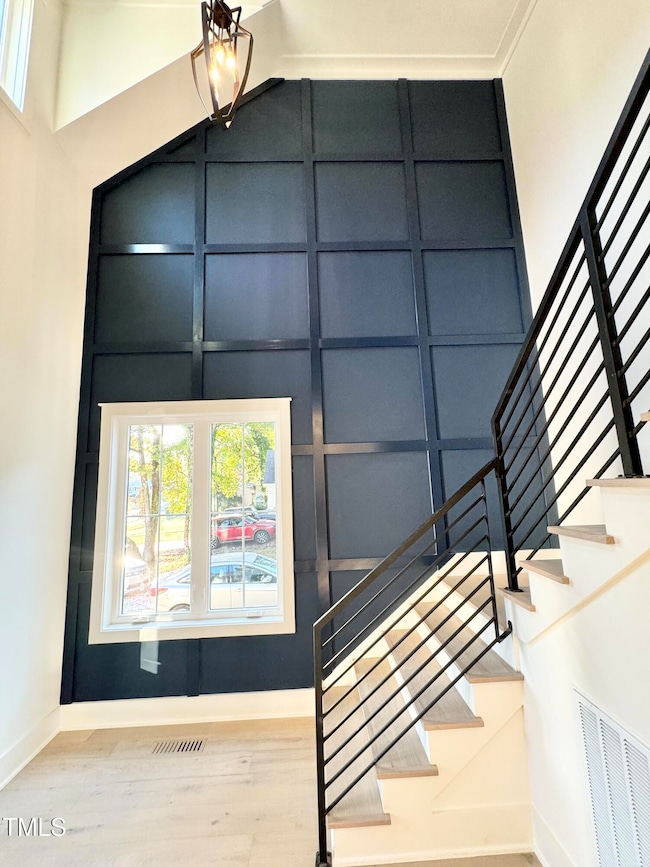
113 Boyd St Cary, NC 27513
Downtown Cary NeighborhoodHighlights
- New Construction
- Craftsman Architecture
- Wood Flooring
- Reedy Creek Magnet Middle School Rated A
- Deck
- Main Floor Primary Bedroom
About This Home
As of February 2025Downtown Cary Lifestyle welcomes you here in the North Academy District. This classic & timeless farmhouse design has all the features you're looking for in your new home! Flowing & Functional Floor Plan greets your guests with the Stone Floored front porch/patio/planter box & Two-Story Foyer. First floor includes the Main Floor Owner Suite, private Studio/Office, Scullery, Mudroom, Powder Room, Island Kitchen plus Coffee/Wine Bar, Dining Area, Family Room & Stone Floored Screened Porch. The backyard is flat, deep & ready for your backyard oasis design!
The two-story foyer features an accent wall & hardwood stairs with black iron railings to an open loft area. Extending off the loft area are three bedrooms, one on-suite, two share a main upstairs bathroom, plus a large bonus room and amazing walk-in attic space for all your storage needs. A true gem of a floor plan with high-quality finishes throughout, spray foam insulation & many other thoughtful details. A must see!
Co-Listed By
Gioia Bliss
LPT Realty, LLC License #207532
Home Details
Home Type
- Single Family
Year Built
- Built in 2024 | New Construction
Lot Details
- 8,712 Sq Ft Lot
- Back Yard Fenced
- Property is zoned MDR - TC
Parking
- 2 Car Attached Garage
- Private Driveway
- 2 Open Parking Spaces
Home Design
- Craftsman Architecture
- Transitional Architecture
- Modernist Architecture
- Farmhouse Style Home
- Block Foundation
- Architectural Shingle Roof
- Metal Roof
- Board and Batten Siding
Interior Spaces
- 3,029 Sq Ft Home
- 2-Story Property
- Bar Fridge
- Stone Fireplace
- Gas Fireplace
- Entrance Foyer
- Family Room with Fireplace
- Dining Room
- Bonus Room
- Utility Room
Kitchen
- Gas Range
- Microwave
- Dishwasher
Flooring
- Wood
- Tile
Bedrooms and Bathrooms
- 4 Bedrooms
- Primary Bedroom on Main
Eco-Friendly Details
- Energy-Efficient Insulation
Outdoor Features
- Deck
- Patio
- Porch
Schools
- Kingswood Elementary School
- East Cary Middle School
- Cary High School
Utilities
- Zoned Heating and Cooling System
- Heating System Uses Natural Gas
- Tankless Water Heater
Community Details
- No Home Owners Association
- Built by ZENITH HOMES
- Cary Heights Subdivision, Wexford Floorplan
Listing and Financial Details
- Home warranty included in the sale of the property
- Assessor Parcel Number 0764532403
Map
Home Values in the Area
Average Home Value in this Area
Property History
| Date | Event | Price | Change | Sq Ft Price |
|---|---|---|---|---|
| 02/25/2025 02/25/25 | Sold | $1,390,000 | -0.4% | $459 / Sq Ft |
| 01/20/2025 01/20/25 | Pending | -- | -- | -- |
| 11/18/2024 11/18/24 | Price Changed | $1,395,000 | -4.6% | $461 / Sq Ft |
| 10/22/2024 10/22/24 | For Sale | $1,461,900 | 0.0% | $483 / Sq Ft |
| 10/19/2024 10/19/24 | Off Market | $1,461,900 | -- | -- |
| 02/03/2024 02/03/24 | Price Changed | $1,461,900 | +17.0% | $483 / Sq Ft |
| 02/01/2024 02/01/24 | For Sale | $1,250,000 | +284.6% | $413 / Sq Ft |
| 12/15/2023 12/15/23 | Off Market | $325,000 | -- | -- |
| 12/14/2023 12/14/23 | Off Market | $1,250,000 | -- | -- |
| 11/07/2023 11/07/23 | Price Changed | $1,250,000 | -90.0% | $413 / Sq Ft |
| 11/07/2023 11/07/23 | Price Changed | $12,500,000 | +920.4% | $4,127 / Sq Ft |
| 06/24/2023 06/24/23 | Price Changed | $1,225,000 | +276.9% | $404 / Sq Ft |
| 04/10/2023 04/10/23 | Sold | $325,000 | -72.3% | $119 / Sq Ft |
| 03/29/2023 03/29/23 | Price Changed | $1,175,000 | -90.0% | $388 / Sq Ft |
| 03/29/2023 03/29/23 | For Sale | $11,750,000 | +3515.4% | $3,879 / Sq Ft |
| 09/09/2022 09/09/22 | Pending | -- | -- | -- |
| 09/09/2022 09/09/22 | For Sale | $325,000 | -- | $119 / Sq Ft |
Tax History
| Year | Tax Paid | Tax Assessment Tax Assessment Total Assessment is a certain percentage of the fair market value that is determined by local assessors to be the total taxable value of land and additions on the property. | Land | Improvement |
|---|---|---|---|---|
| 2023 | -- | $97,750 | $97,750 | $0 |
Similar Homes in Cary, NC
Source: Doorify MLS
MLS Number: 2502081
APN: 0764.15-53-2403-000
- 113 E Johnson St
- 506 N Harrison Ave
- 213 Lord Byron Ct Unit 213
- 228 Adams St
- 730 N Harrison Ave
- 126 Star Thistle Ln
- 110 Misty Ct
- 817 Roanoke Dr
- 315 Waldo St
- 509 Sorrell St
- 503-519 Sorrell St
- 315 Holloway St
- 409 Waldo St
- 324 Waldo St
- 8835 Chapel Hill Rd
- 106 Madison Square Ln
- 326 Webster St
- 209 Urban Dr
- 408 Madison Ave
- 253 W Park St
