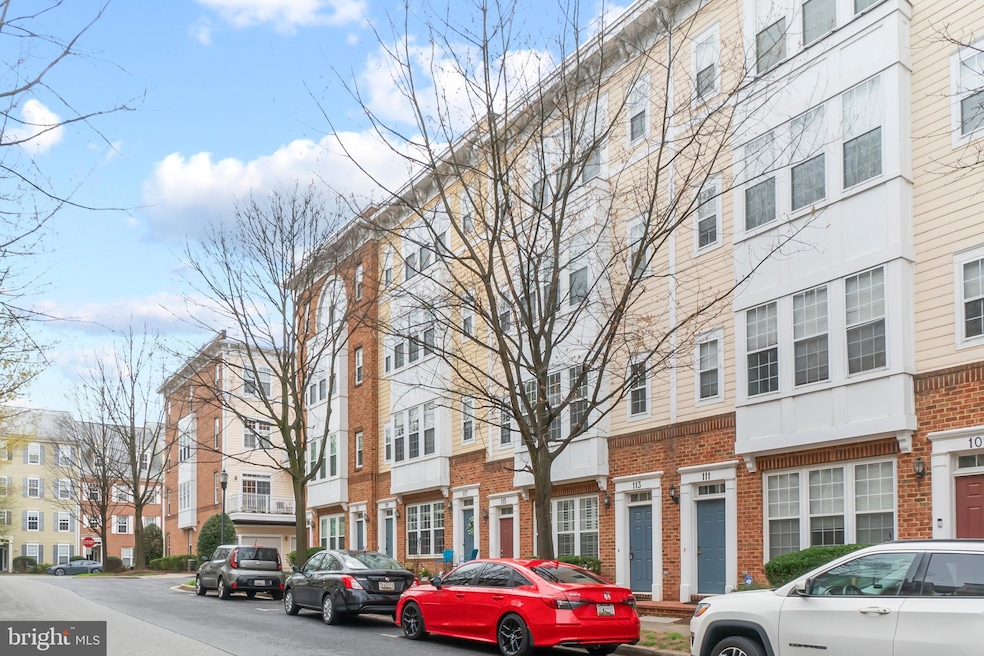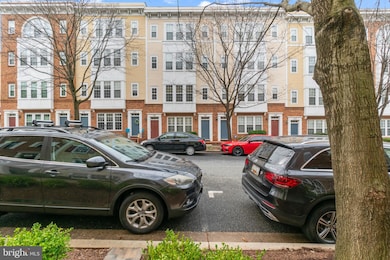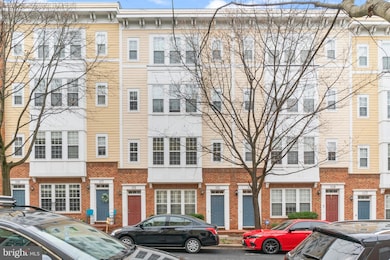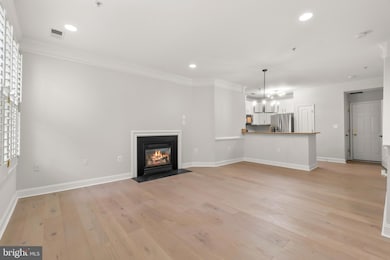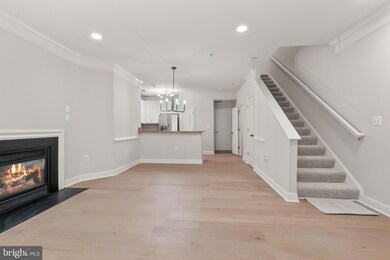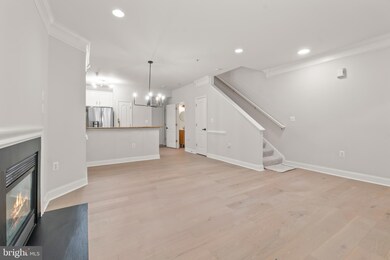
113 Bucksfield Rd Gaithersburg, MD 20878
Kentlands NeighborhoodEstimated payment $4,231/month
Highlights
- Fitness Center
- Lake Privileges
- 1 Fireplace
- Rachel Carson Elementary School Rated A
- Clubhouse
- Community Pool
About This Home
Welcome to this exquisite home located at 113 Bucksfield Road in Kentlands. This stunning two-level townhouse-style condo is ideally situated within walking distance to all the Kentland's amenities and shopping. This home has been freshly updated throughout with modern and new bathrooms, paint, flooring, light fixtures, deck boards, hardware, and more! This modern and elegant residence offers a spacious layout with 3 bedrooms and 2.5 bathrooms, including a cozy living room fireplace, plantation shutters, an open concept kitchen with granite countertops, an attached garage, and a driveway. The luxurious primary suite has 2 closets and a modern spa bath! Enjoy the convenience of a washer
and dryer on the top floor, ensuring that doing laundry is a breeze. The community amenities include a pool, tennis court, clubhouse, fitness center, and basketball court, offering the perfect balance of recreation and relaxation. With over 1,800 square feet of living space, this home provides a perfect blend of comfort and sophistication. Hurry and step into your future!
Home Details
Home Type
- Single Family
Est. Annual Taxes
- $6,383
Year Built
- Built in 2003
Lot Details
- 1,417 Sq Ft Lot
- Property is zoned MXD
HOA Fees
Parking
- 1 Car Direct Access Garage
- Rear-Facing Garage
- Garage Door Opener
- Driveway
Home Design
- Slab Foundation
- Aluminum Siding
- Brick Front
Interior Spaces
- 1,832 Sq Ft Home
- Property has 2 Levels
- 1 Fireplace
Bedrooms and Bathrooms
- 3 Bedrooms
Schools
- Rachel Carson Elementary School
- Lakelands Park Middle School
- Quince Orchard High School
Utilities
- Central Heating and Cooling System
- Cooling System Utilizes Natural Gas
- Natural Gas Water Heater
Additional Features
- Level Entry For Accessibility
- Lake Privileges
Listing and Financial Details
- Assessor Parcel Number 160903406631
Community Details
Overview
- Association fees include lawn maintenance, road maintenance, sewer, trash, water
- Kentlands Ii Codm Community
- Kentlands Subdivision
Amenities
- Clubhouse
- Party Room
Recreation
- Tennis Courts
- Community Basketball Court
- Community Playground
- Fitness Center
- Community Pool
Map
Home Values in the Area
Average Home Value in this Area
Tax History
| Year | Tax Paid | Tax Assessment Tax Assessment Total Assessment is a certain percentage of the fair market value that is determined by local assessors to be the total taxable value of land and additions on the property. | Land | Improvement |
|---|---|---|---|---|
| 2024 | $6,383 | $471,667 | $0 | $0 |
| 2023 | $4,787 | $405,000 | $121,500 | $283,500 |
| 2022 | $4,996 | $396,667 | $0 | $0 |
| 2021 | $4,646 | $388,333 | $0 | $0 |
| 2020 | $131 | $380,000 | $114,000 | $266,000 |
| 2019 | $4,497 | $380,000 | $114,000 | $266,000 |
| 2018 | $4,508 | $380,000 | $114,000 | $266,000 |
| 2017 | $4,541 | $380,000 | $0 | $0 |
| 2016 | $4,486 | $371,667 | $0 | $0 |
| 2015 | $4,486 | $363,333 | $0 | $0 |
| 2014 | $4,486 | $355,000 | $0 | $0 |
Property History
| Date | Event | Price | Change | Sq Ft Price |
|---|---|---|---|---|
| 04/09/2025 04/09/25 | Pending | -- | -- | -- |
| 04/04/2025 04/04/25 | For Sale | $584,999 | -- | $319 / Sq Ft |
Deed History
| Date | Type | Sale Price | Title Company |
|---|---|---|---|
| Special Warranty Deed | $407,787 | None Listed On Document | |
| Special Warranty Deed | $407,787 | None Listed On Document | |
| Deed | $373,000 | -- | |
| Deed | $385,000 | -- | |
| Deed | $385,000 | -- | |
| Deed | $385,000 | -- | |
| Deed | $385,000 | -- | |
| Deed | $296,422 | -- |
Mortgage History
| Date | Status | Loan Amount | Loan Type |
|---|---|---|---|
| Open | $430,000 | Construction | |
| Closed | $430,000 | Construction | |
| Previous Owner | $195,125 | New Conventional | |
| Previous Owner | $2,900,000 | Adjustable Rate Mortgage/ARM | |
| Previous Owner | $298,400 | New Conventional | |
| Previous Owner | $261,000 | Stand Alone Second | |
| Previous Owner | $265,000 | Stand Alone Refi Refinance Of Original Loan |
Similar Homes in Gaithersburg, MD
Source: Bright MLS
MLS Number: MDMC2173272
APN: 09-03406631
- 113 Bucksfield Rd
- 133 Chevy Chase St Unit 133
- 120 Chevy Chase St Unit 405
- 130 Chevy Chase St Unit 305
- 644 Main St Unit A
- 624B Main St
- 625 Main St Unit A
- 315 Cross Green St Unit 315A
- 35 Golden Ash Way Unit B
- 311 Inspiration Ln
- 414 Kersten St
- 333 Swanton Ln
- 688 Orchard Ridge Dr Unit 100
- 648 Orchard Ridge Dr Unit 200
- 710 Market St E
- 779 Summer Walk Dr
- 1115 Main St
- 31 Booth St Unit 251
- 3 Arch Place Unit 325
- 3 Arch Place Unit 130
