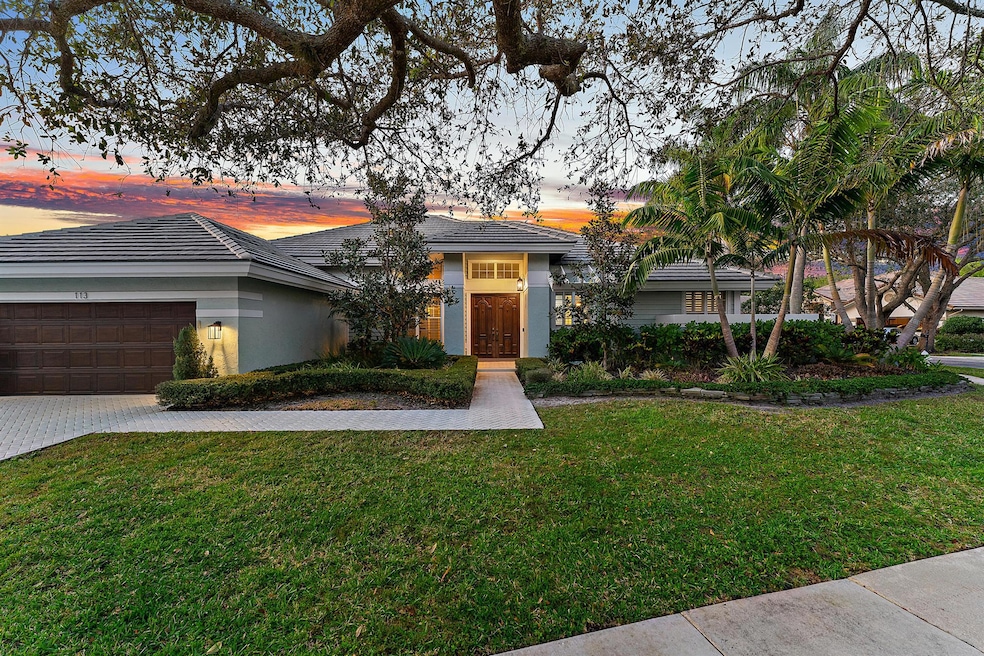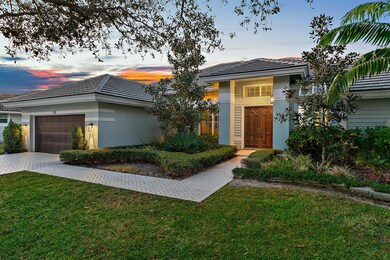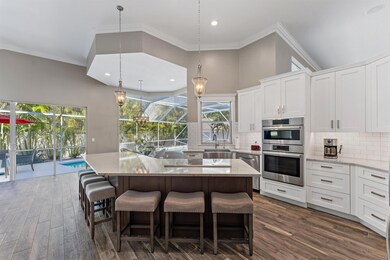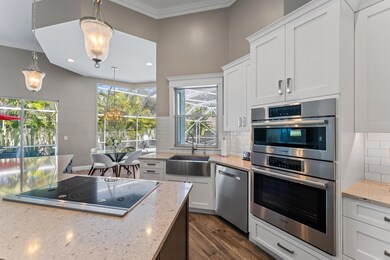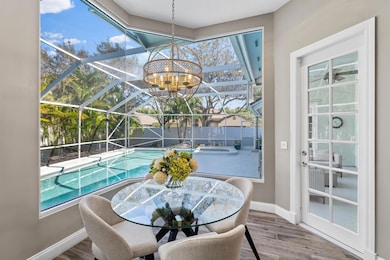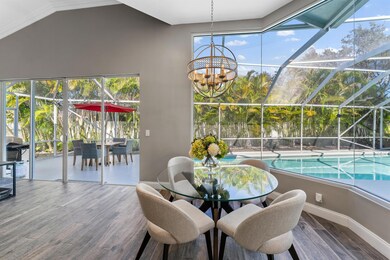
113 Cassily Way Jupiter, FL 33458
Highlights
- In Ground Spa
- Gated Community
- Attic
- Limestone Creek Elementary School Rated A-
- Garden View
- Corner Lot
About This Home
As of February 2025Welcome to this stunning 3-bedroom+den, 2.5-bathroom single-family home located in the exclusive gated community of The Preserve in Jupiter. This beautifully updated residence is situated on a large corner lot, fully fenced for privacy and outdoor enjoyment. Step inside to find modern elegance with porcelain wood-look flooring throughout, and a spacious layout that includes a den perfect for a home office or additional living space. The open-concept living area is ideal for entertaining, with a sleek wet bar and a chef's kitchen featuring white shaker cabinets, a contrasting brown shaker island, and high-end finishes. The kitchen seamlessly flows into the family room, creating a perfect gathering space. Outdoor living is a dream with a covered patio and screened enclosure surrounding
Home Details
Home Type
- Single Family
Est. Annual Taxes
- $5,958
Year Built
- Built in 1993
Lot Details
- 5,227 Sq Ft Lot
- Fenced
- Corner Lot
- Sprinkler System
- Property is zoned R1-A(c
HOA Fees
- $150 Monthly HOA Fees
Parking
- 2 Car Attached Garage
- Garage Door Opener
- Driveway
Property Views
- Garden
- Pool
Home Design
- Concrete Roof
Interior Spaces
- 2,523 Sq Ft Home
- 1-Story Property
- Wet Bar
- Central Vacuum
- High Ceiling
- Ceiling Fan
- Plantation Shutters
- French Doors
- Entrance Foyer
- Great Room
- Family Room
- Formal Dining Room
- Den
- Ceramic Tile Flooring
- Pull Down Stairs to Attic
- Security Gate
Kitchen
- Breakfast Area or Nook
- Eat-In Kitchen
- Built-In Oven
- Cooktop
- Microwave
- Dishwasher
- Disposal
Bedrooms and Bathrooms
- 3 Bedrooms
- Split Bedroom Floorplan
- Closet Cabinetry
- Walk-In Closet
- Dual Sinks
- Separate Shower in Primary Bathroom
Laundry
- Laundry Room
- Dryer
- Washer
- Laundry Tub
Pool
- In Ground Spa
- Private Pool
- Screen Enclosure
Outdoor Features
- Patio
Schools
- Limestone Creek Elementary School
- Jupiter High School
Utilities
- Central Heating and Cooling System
- Cable TV Available
Listing and Financial Details
- Assessor Parcel Number 30424027150000120
Community Details
Overview
- Association fees include common areas, security
- The Shores Subdivision
Security
- Gated Community
Map
Home Values in the Area
Average Home Value in this Area
Property History
| Date | Event | Price | Change | Sq Ft Price |
|---|---|---|---|---|
| 02/07/2025 02/07/25 | Sold | $920,000 | -5.6% | $365 / Sq Ft |
| 01/28/2025 01/28/25 | Pending | -- | -- | -- |
| 12/23/2024 12/23/24 | Price Changed | $975,000 | -2.5% | $386 / Sq Ft |
| 11/13/2024 11/13/24 | For Sale | $1,000,000 | -10.3% | $396 / Sq Ft |
| 05/19/2023 05/19/23 | Sold | $1,115,000 | +1.8% | $442 / Sq Ft |
| 03/25/2023 03/25/23 | For Sale | $1,095,000 | +167.1% | $434 / Sq Ft |
| 04/24/2017 04/24/17 | Sold | $410,000 | -11.8% | $163 / Sq Ft |
| 03/25/2017 03/25/17 | Pending | -- | -- | -- |
| 02/06/2017 02/06/17 | For Sale | $464,900 | -- | $184 / Sq Ft |
Tax History
| Year | Tax Paid | Tax Assessment Tax Assessment Total Assessment is a certain percentage of the fair market value that is determined by local assessors to be the total taxable value of land and additions on the property. | Land | Improvement |
|---|---|---|---|---|
| 2024 | $13,824 | $811,398 | -- | -- |
| 2023 | $5,958 | $346,122 | $0 | $0 |
| 2022 | $5,933 | $336,041 | $0 | $0 |
| 2021 | $5,727 | $326,253 | $0 | $0 |
| 2020 | $5,698 | $321,749 | $0 | $0 |
| 2019 | $5,636 | $314,515 | $0 | $0 |
| 2018 | $5,354 | $308,651 | $0 | $0 |
| 2017 | $8,386 | $423,159 | $155,760 | $267,399 |
| 2016 | $5,146 | $286,624 | $0 | $0 |
| 2015 | $5,264 | $284,632 | $0 | $0 |
| 2014 | $5,328 | $282,373 | $0 | $0 |
Mortgage History
| Date | Status | Loan Amount | Loan Type |
|---|---|---|---|
| Open | $200,000 | New Conventional | |
| Closed | $200,000 | New Conventional | |
| Previous Owner | $90,000 | Credit Line Revolving | |
| Previous Owner | $540,000 | New Conventional | |
| Previous Owner | $120,000 | Credit Line Revolving | |
| Previous Owner | $328,000 | New Conventional | |
| Previous Owner | $375,026 | New Conventional | |
| Previous Owner | $402,800 | Fannie Mae Freddie Mac | |
| Previous Owner | $105,000 | Credit Line Revolving | |
| Previous Owner | $305,000 | Purchase Money Mortgage | |
| Previous Owner | $256,500 | No Value Available | |
| Closed | $25,000 | No Value Available |
Deed History
| Date | Type | Sale Price | Title Company |
|---|---|---|---|
| Warranty Deed | $920,000 | None Listed On Document | |
| Warranty Deed | $920,000 | None Listed On Document | |
| Warranty Deed | $1,115,000 | South Florida Title Insurers | |
| Warranty Deed | $410,000 | Patch Reef Title Co Inc | |
| Warranty Deed | $503,500 | Attorney | |
| Warranty Deed | $390,000 | -- | |
| Warranty Deed | $285,000 | -- | |
| Warranty Deed | $237,200 | -- |
Similar Homes in the area
Source: BeachesMLS
MLS Number: R11037302
APN: 30-42-40-27-15-000-0120
- 6480 Longleaf Pine Dr
- 6643 Breezeloch Ct
- 6399 Wood Lake Rd
- 6079 Winding Lake Dr
- 18870 Misty Lake Dr
- 126 N River Dr W
- 18951 Painted Leaf Ct
- 19626 Red Maple Ln
- 138 Victorian Ln
- 133 Mystic Ln
- 6157 Winding Lake Dr
- 8120 SE Old Plantation Cir
- 6577 Woodloch Ct
- 6193 Winding Lake Dr
- 112 Bryce Ln
- 18510 Lake Bend Dr
- 19570 Trails End Terrace
- 18820 Cassine Holly Ct
- 6130 Creekside Trail
- 6000 Eagles Nest Dr
