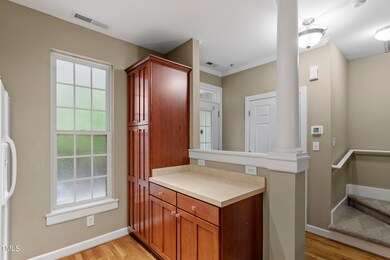
113 Conner Dr Unit 102 Chapel Hill, NC 27514
Highlights
- Building Security
- Two Primary Bedrooms
- Deck
- Rashkis Elementary School Rated A
- Open Floorplan
- Traditional Architecture
About This Home
As of December 2024A two-story condo convenient to downtown Chapel Hill & UNC, restaurants, grocery stores, a movie theater and shopping. This unit has been freshly painted (except for the half bath downstairs), has wood floors on the main and brand new carpeting on the stairs and second floor. Downstairs has a great room feel, entering into a foyer with 1/2 bath on one side and kitchen with plenty of storage on the other, a dining room, large storage closet and spacious living room overlooking one of the three deck/balconies. The second story has two primary suites, each with large closet, private full bath and private deck/balcony. The laundry closet and linen closet are in the hall between the two primary suites. The unit includes two tandem parking spots under the building, and a large storage closet in the parking area.
Property Details
Home Type
- Condominium
Est. Annual Taxes
- $3,660
Year Built
- Built in 2003
Lot Details
- Property fronts a private road
- No Units Located Below
- Two or More Common Walls
HOA Fees
- $370 Monthly HOA Fees
Home Design
- Traditional Architecture
- Shingle Roof
Interior Spaces
- 1,200 Sq Ft Home
- 2-Story Property
- Open Floorplan
- Ceiling Fan
- Entrance Foyer
- Living Room
- Dining Room
- Storage
Kitchen
- Electric Range
- Dishwasher
- Disposal
Flooring
- Wood
- Carpet
Bedrooms and Bathrooms
- 2 Bedrooms
- Double Master Bedroom
- Walk-In Closet
- Double Vanity
- Soaking Tub
- Bathtub with Shower
Laundry
- Laundry in Hall
- Laundry on upper level
- Dryer
- Washer
Parking
- 2 Car Garage
- 2 Attached Carport Spaces
- Front Facing Garage
- Tandem Parking
- Assigned Parking
Outdoor Features
- Balcony
- Deck
- Outdoor Storage
Schools
- Rashkis Elementary School
- Guy Phillips Middle School
- East Chapel Hill High School
Utilities
- Forced Air Heating and Cooling System
Listing and Financial Details
- Assessor Parcel Number 9799023967.003
Community Details
Overview
- Association fees include insurance, ground maintenance, maintenance structure, pest control, road maintenance, trash
- Onyx Management Association, Phone Number (919) 403-1130
- Wilshire Place Condos Subdivision
Additional Features
- Elevator
- Building Security
Map
Home Values in the Area
Average Home Value in this Area
Property History
| Date | Event | Price | Change | Sq Ft Price |
|---|---|---|---|---|
| 12/02/2024 12/02/24 | Sold | $370,000 | -3.9% | $308 / Sq Ft |
| 11/19/2024 11/19/24 | Pending | -- | -- | -- |
| 09/21/2024 09/21/24 | For Sale | $385,000 | -- | $321 / Sq Ft |
Tax History
| Year | Tax Paid | Tax Assessment Tax Assessment Total Assessment is a certain percentage of the fair market value that is determined by local assessors to be the total taxable value of land and additions on the property. | Land | Improvement |
|---|---|---|---|---|
| 2024 | $3,965 | $228,000 | $0 | $228,000 |
| 2023 | $3,860 | $228,000 | $0 | $228,000 |
| 2022 | $3,703 | $228,000 | $0 | $228,000 |
| 2021 | $3,656 | $228,000 | $0 | $228,000 |
| 2020 | $3,505 | $204,800 | $0 | $204,800 |
| 2018 | $3,422 | $204,800 | $0 | $204,800 |
| 2017 | $3,898 | $204,800 | $0 | $204,800 |
| 2016 | $3,898 | $232,691 | $63,391 | $169,300 |
| 2015 | $3,898 | $232,691 | $63,391 | $169,300 |
| 2014 | -- | $232,691 | $63,391 | $169,300 |
Mortgage History
| Date | Status | Loan Amount | Loan Type |
|---|---|---|---|
| Previous Owner | $172,500 | New Conventional | |
| Previous Owner | $85,000 | No Value Available | |
| Previous Owner | -- | No Value Available | |
| Previous Owner | $85,000 | New Conventional |
Deed History
| Date | Type | Sale Price | Title Company |
|---|---|---|---|
| Warranty Deed | $370,000 | None Listed On Document | |
| Warranty Deed | $370,000 | None Listed On Document | |
| Warranty Deed | $230,000 | None Available | |
| Deed | -- | -- | |
| Warranty Deed | $210,000 | None Available | |
| Warranty Deed | $212,000 | None Available | |
| Interfamily Deed Transfer | -- | None Available | |
| Interfamily Deed Transfer | -- | None Available | |
| Warranty Deed | $220,000 | -- |
Similar Homes in Chapel Hill, NC
Source: Doorify MLS
MLS Number: 10054033
APN: 9799023967.003
- 130 S Estes Dr Unit F6
- 130 S Estes Dr Unit 5-C
- 130 S Estes Dr Unit J1
- 130 S Estes Dr Unit G3
- 130 S Estes Dr Unit A-8
- 130 S Estes Dr Unit G5
- 130 S Estes Dr Unit B-11
- 130 S Estes Dr Unit B-7
- 1513 E Franklin St Unit C129
- 3 Shepherd Ln Unit Bldg C
- 250 S Estes Dr Unit 113
- 250 S Estes Dr Unit 94
- 205 Wood Cir
- 0 Burlage Cir
- 203 Wood Cir
- 1200 Roosevelt Dr
- 204 N Elliott Rd
- 220 Elizabeth St Unit A17
- 220 Elizabeth St Unit F2
- 220 Elizabeth St Unit B5






