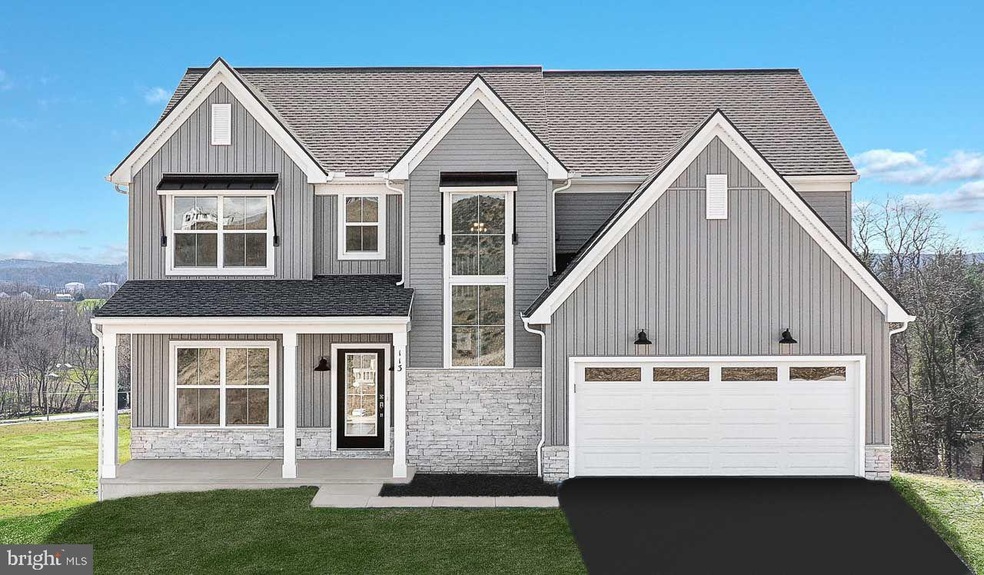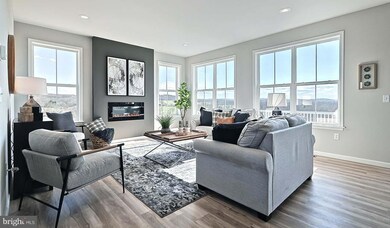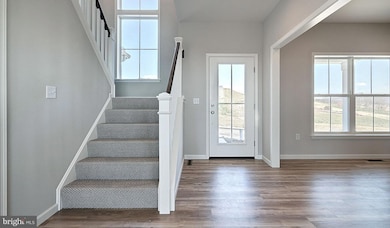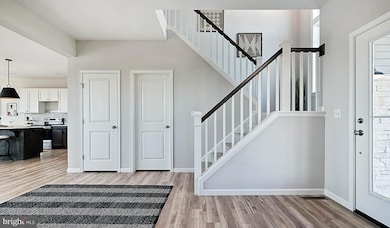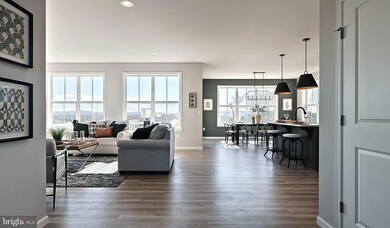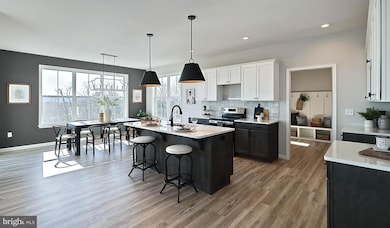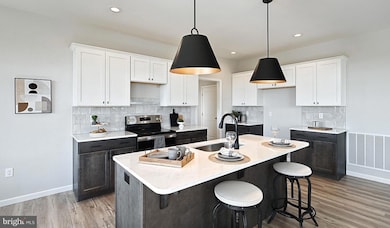
113 Copper Ridge Dr Newmanstown, PA 17073
Schaefferstown NeighborhoodEstimated payment $4,007/month
Highlights
- New Construction
- Transitional Architecture
- 2 Car Attached Garage
- Open Floorplan
- Den
- Walk-In Closet
About This Home
This beautiful home features a welcoming front porch, a basement with outdoor access, and a 2-car garage with mudroom entry complete with a large pantry and bench. The first floor boasts 9’ ceilings and stylish vinyl plank flooring in the main living areas. To the front of the home is a carpeted flex room that can be used as a study, living room, or other versatile space. The kitchen is well-appointed with quartz countertops, tile backsplash, stainless-steel appliances, and enhanced cabinetry. Adjacent to the kitchen is a sunny dining area with access to the rear deck and a comfortable family room warmed by a cozy fireplace. The 2nd floor owner’s suite features an expansive closet and a private bathroom with a tile shower and double bowl vanity. Also on the 2nd floor are 3 additional bedrooms, a full bathroom, and a convenient laundry room.
Home Details
Home Type
- Single Family
Est. Annual Taxes
- $7,903
Year Built
- Built in 2024 | New Construction
Lot Details
- 0.32 Acre Lot
- Property is in excellent condition
HOA Fees
- $119 Monthly HOA Fees
Parking
- 2 Car Attached Garage
- Front Facing Garage
Home Design
- Transitional Architecture
- Shingle Roof
- Stone Siding
- Vinyl Siding
- Concrete Perimeter Foundation
Interior Spaces
- Property has 2 Levels
- Open Floorplan
- Ceiling height of 9 feet or more
- Electric Fireplace
- Family Room
- Dining Room
- Den
- Laundry Room
- Unfinished Basement
Kitchen
- Electric Oven or Range
- Built-In Microwave
- Ice Maker
- Dishwasher
- Kitchen Island
Flooring
- Carpet
- Luxury Vinyl Plank Tile
Bedrooms and Bathrooms
- 4 Bedrooms
- En-Suite Primary Bedroom
- Walk-In Closet
- Bathtub with Shower
Utilities
- Forced Air Heating and Cooling System
- Electric Water Heater
Community Details
- Built by Landmark Homes
- Copper Ridge Subdivision, Charlotte Floorplan
Map
Home Values in the Area
Average Home Value in this Area
Property History
| Date | Event | Price | Change | Sq Ft Price |
|---|---|---|---|---|
| 03/27/2025 03/27/25 | Pending | -- | -- | -- |
| 12/24/2024 12/24/24 | Price Changed | $579,700 | -1.7% | $214 / Sq Ft |
| 11/06/2024 11/06/24 | Price Changed | $589,700 | -1.7% | $217 / Sq Ft |
| 07/18/2024 07/18/24 | For Sale | $599,700 | -- | $221 / Sq Ft |
Similar Homes in Newmanstown, PA
Source: Bright MLS
MLS Number: PALN2015804
- 162 Marissa Ct
- 160 Marissa Ct
- 158 Marissa Ct
- 156 Marissa Ct
- 154 Marissa Ct
- 00 Copper Ridge Dr
- 01 Copper Ridge Dr
- 117 Copper Ridge Dr
- 0 Copper Ridge Dr Unit PALN2011766
- 146 Marissa Ct
- 1442 Heidelberg Ave
- 102 Valley View Rd
- 2734 Heidelberg Ave
- 9 Juliada Dr
- 235 Michters Rd
- 4790 Stiegel Pike
- 82 Fox Rd
- 405 N Millbach Rd
- 205 Memorial Dr
- 401 E Linden St
