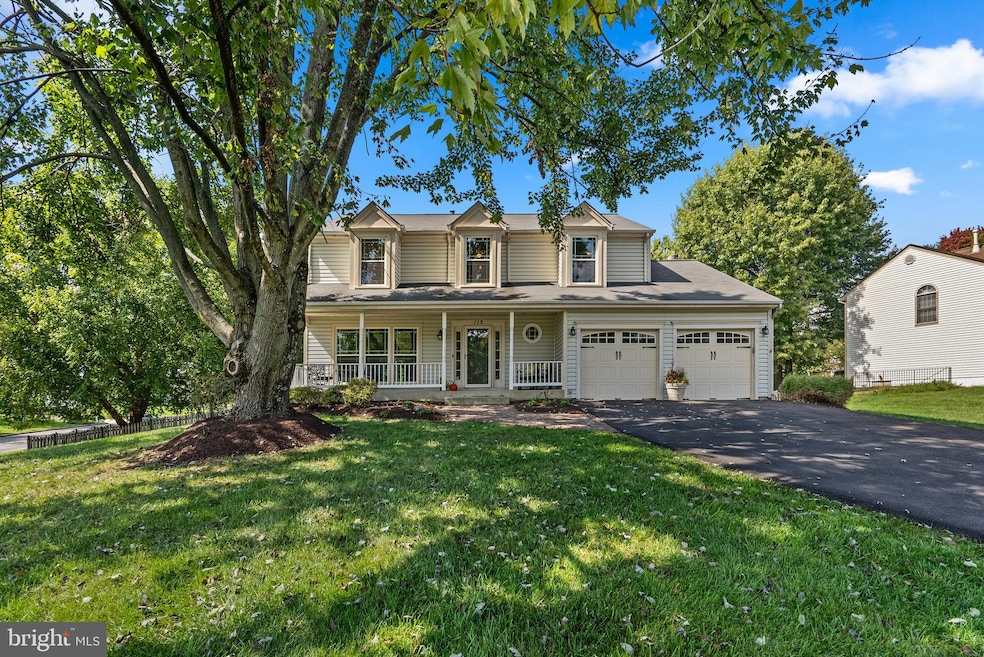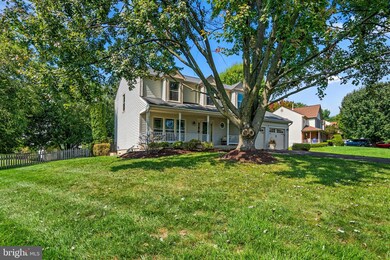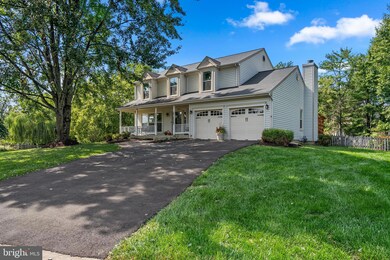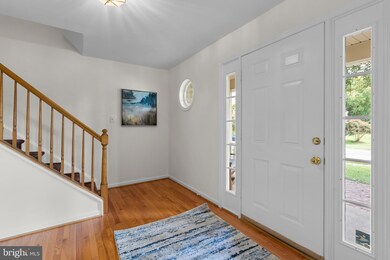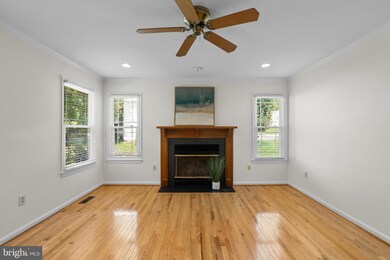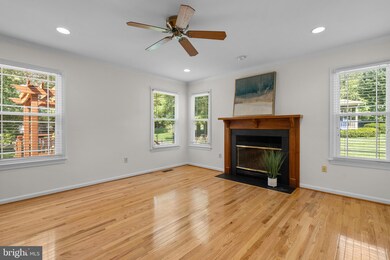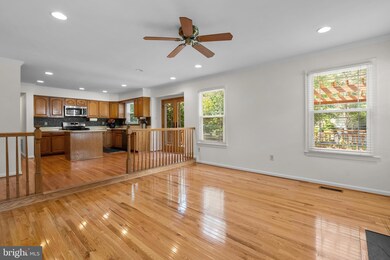
113 Crystal Spring Dr Ashton, MD 20861
Ashton-Sandy Spring NeighborhoodHighlights
- Colonial Architecture
- Stainless Steel Appliances
- Living Room
- Sherwood Elementary School Rated A
- 2 Car Attached Garage
- Storage Room
About This Home
As of September 2024Awesome Ashton Springlawn Farm Colonial. Homes rarely come to market in this neighborhood. Wander up the paver walkway to a cozy front porch and enter foyer to a light filled living room and adjacent dining room which leads to a country kitchen featuring all new stainless appliances and neutral Silestone countertops. Off the kitchen are two entertaining areas: The family room with wood burning fireplace and the entrance to an expansive deck and fenced backyard,
The main and upper levels of this meticulously maintained house are complete with hardwood flooring. On the upper level enjoy an expansive owners suite with dual closets and a huge renovated bath. There are three additional bedrooms and a second fully renovated bath.
The lower level is finished with new carpeting, has a side entrance (walk up) and a large storage area .
A newer roof, new windows, new cottage design garage doors and fresh paint makes this move in ready!
Walking distance to public transportation , shopping, post office, and restaurants, This subdivision has sidewalks and is a no outlet neighborhood. One short block to Metro bus for ease of commuting.
A wonderful place to call home.
Home Details
Home Type
- Single Family
Est. Annual Taxes
- $6,965
Year Built
- Built in 1991
Lot Details
- 0.48 Acre Lot
- Landscaped
- No Through Street
- Level Lot
- Property is zoned R200
HOA Fees
- $25 Monthly HOA Fees
Parking
- 2 Car Attached Garage
- Front Facing Garage
- Driveway
- On-Street Parking
Home Design
- Colonial Architecture
- Concrete Perimeter Foundation
Interior Spaces
- Property has 3 Levels
- Wood Burning Fireplace
- ENERGY STAR Qualified Windows
- Family Room
- Living Room
- Dining Room
- Storage Room
Kitchen
- Gas Oven or Range
- Built-In Microwave
- Dishwasher
- Stainless Steel Appliances
- Disposal
Bedrooms and Bathrooms
- 4 Bedrooms
Laundry
- Dryer
- Washer
Finished Basement
- Side Basement Entry
- Sump Pump
- Laundry in Basement
Utilities
- 90% Forced Air Heating and Cooling System
- Electric Water Heater
Community Details
- Springlawn Farm HOA
- Spring Lawn Farm Subdivision
Listing and Financial Details
- Tax Lot 5
- Assessor Parcel Number 160802857692
Map
Home Values in the Area
Average Home Value in this Area
Property History
| Date | Event | Price | Change | Sq Ft Price |
|---|---|---|---|---|
| 09/27/2024 09/27/24 | Sold | $830,000 | +5.6% | $312 / Sq Ft |
| 09/15/2024 09/15/24 | Pending | -- | -- | -- |
| 09/12/2024 09/12/24 | For Sale | $785,999 | -- | $295 / Sq Ft |
Tax History
| Year | Tax Paid | Tax Assessment Tax Assessment Total Assessment is a certain percentage of the fair market value that is determined by local assessors to be the total taxable value of land and additions on the property. | Land | Improvement |
|---|---|---|---|---|
| 2024 | $6,965 | $566,167 | $0 | $0 |
| 2023 | $5,874 | $533,500 | $234,100 | $299,400 |
| 2022 | $4,117 | $510,733 | $0 | $0 |
| 2021 | $0 | $487,967 | $0 | $0 |
| 2020 | $4,771 | $465,200 | $234,100 | $231,100 |
| 2019 | $4,755 | $465,200 | $234,100 | $231,100 |
| 2018 | $5,139 | $465,200 | $234,100 | $231,100 |
| 2017 | $4,901 | $469,500 | $0 | $0 |
| 2016 | -- | $460,200 | $0 | $0 |
| 2015 | $5,923 | $450,900 | $0 | $0 |
| 2014 | $5,923 | $441,600 | $0 | $0 |
Mortgage History
| Date | Status | Loan Amount | Loan Type |
|---|---|---|---|
| Open | $788,500 | New Conventional |
Deed History
| Date | Type | Sale Price | Title Company |
|---|---|---|---|
| Deed | $830,000 | Gpn Title | |
| Deed | $248,500 | -- |
Similar Home in Ashton, MD
Source: Bright MLS
MLS Number: MDMC2144160
APN: 08-02857692
- 0 Ashton Rd Unit MDMC2155084
- 0 Ashton Rd Unit MDMC2135014
- 17818 Auburn Village Dr
- 700 Olney Sandy Spring Rd
- 704 Olney Sandy Spring Rd
- 1000 Windrush Ln
- 1625 Ashton Rd
- 18729 Brooke Rd
- 1317 Patuxent Dr
- 16608 Doral Hill Ct
- 17316 Doctor Bird Rd
- 1621 Olney Sandy Spring Rd
- 17500 Shenandoah Ct
- 18515 Brooke Rd
- 16617 Harbour Town Dr
- 18526 Brooke Rd
- 18450 Brooke Rd
- 401 Firestone Dr
- 18901 Chandlee Mill Rd
- 800 Lower Barn Way
