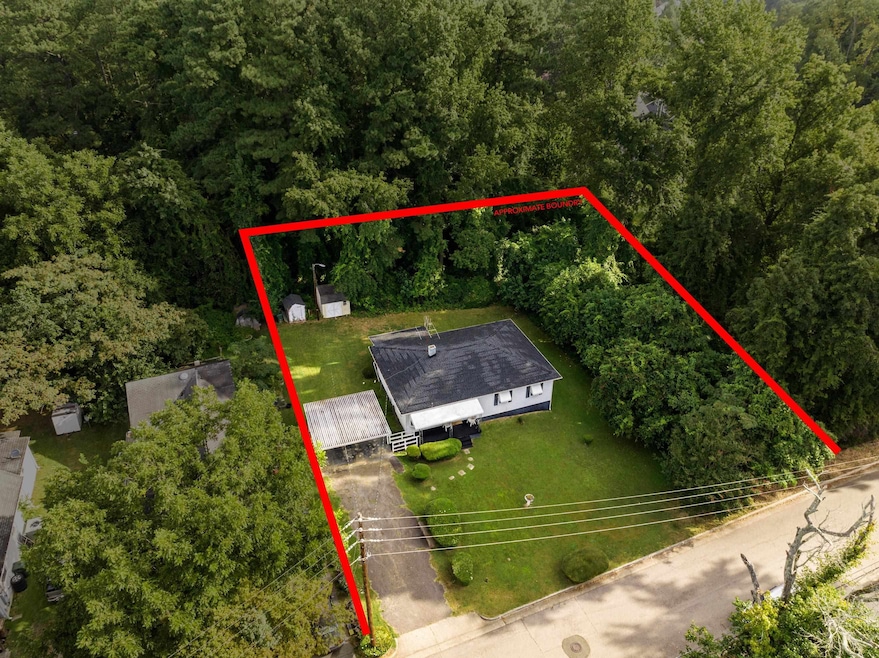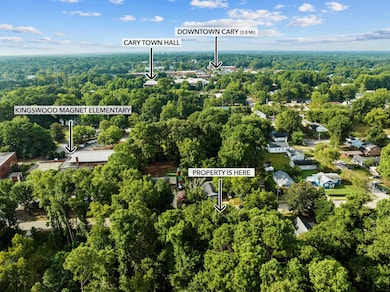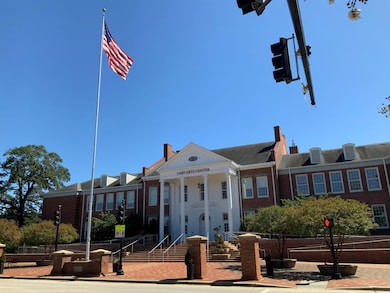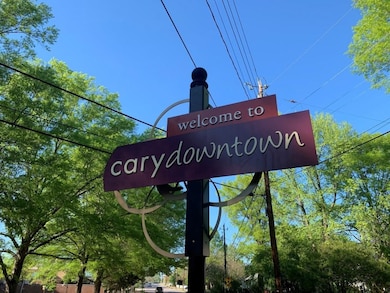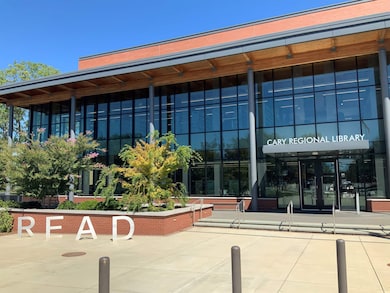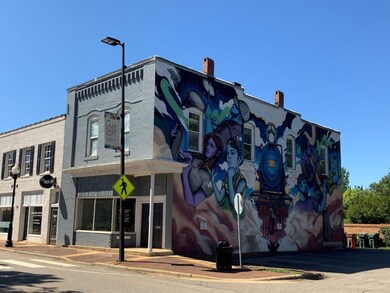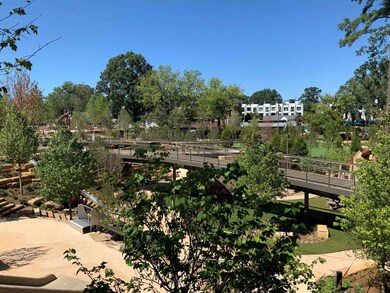
PENDING
$250K PRICE DROP
113 E Johnson St Cary, NC 27513
Downtown Cary NeighborhoodEstimated payment $7,184/month
Total Views
496,236
2
Beds
1
Bath
1,440
Sq Ft
$868
Price per Sq Ft
Highlights
- 1.15 Acre Lot
- Traditional Architecture
- No HOA
- Reedy Creek Magnet Middle School Rated A
- Wood Flooring
- 1-Story Property
About This Home
Don't miss this opportunity to purchase a 1.15 acre lot less than a mile from Downtown Cary! This property can be subdivided and has great possibilities. Bring your builder and be ready to call downtown Cary your home! Walk to shops and restaurants! The current home on the property has no value.
Home Details
Home Type
- Single Family
Est. Annual Taxes
- $2,479
Year Built
- Built in 1957
Lot Details
- 1.15 Acre Lot
- Open Lot
Home Design
- Traditional Architecture
- Aluminum Siding
Interior Spaces
- 1,440 Sq Ft Home
- 1-Story Property
- Crawl Space
- Laundry on main level
Flooring
- Wood
- Carpet
Bedrooms and Bathrooms
- 2 Bedrooms
- 1 Full Bathroom
Parking
- 2 Carport Spaces
- Private Driveway
Schools
- Kingswood Elementary School
- Reedy Creek Middle School
- Cary High School
Utilities
- Forced Air Heating and Cooling System
- Heating System Uses Natural Gas
- Electric Water Heater
Community Details
- No Home Owners Association
- Cary Heights Subdivision
Map
Create a Home Valuation Report for This Property
The Home Valuation Report is an in-depth analysis detailing your home's value as well as a comparison with similar homes in the area
Home Values in the Area
Average Home Value in this Area
Tax History
| Year | Tax Paid | Tax Assessment Tax Assessment Total Assessment is a certain percentage of the fair market value that is determined by local assessors to be the total taxable value of land and additions on the property. | Land | Improvement |
|---|---|---|---|---|
| 2024 | $7,776 | $925,044 | $893,750 | $31,294 |
| 2023 | $2,476 | $245,077 | $146,625 | $98,452 |
| 2022 | $2,384 | $245,077 | $146,625 | $98,452 |
| 2021 | $2,336 | $245,077 | $146,625 | $98,452 |
| 2020 | $2,348 | $245,077 | $146,625 | $98,452 |
| 2019 | $2,011 | $185,946 | $105,825 | $80,121 |
| 2018 | $1,888 | $185,946 | $105,825 | $80,121 |
| 2017 | $1,814 | $185,946 | $105,825 | $80,121 |
| 2016 | $1,787 | $185,946 | $105,825 | $80,121 |
| 2015 | $1,436 | $143,877 | $63,580 | $80,297 |
| 2014 | $1,355 | $143,877 | $63,580 | $80,297 |
Source: Public Records
Property History
| Date | Event | Price | Change | Sq Ft Price |
|---|---|---|---|---|
| 07/12/2024 07/12/24 | Pending | -- | -- | -- |
| 01/03/2024 01/03/24 | For Sale | $1,250,000 | 0.0% | $868 / Sq Ft |
| 12/16/2023 12/16/23 | Off Market | $1,250,000 | -- | -- |
| 11/07/2023 11/07/23 | Price Changed | $1,250,000 | -16.7% | $868 / Sq Ft |
| 09/06/2023 09/06/23 | For Sale | $1,500,000 | -- | $1,042 / Sq Ft |
Source: Doorify MLS
Mortgage History
| Date | Status | Loan Amount | Loan Type |
|---|---|---|---|
| Closed | $25,000 | Credit Line Revolving |
Source: Public Records
Similar Homes in Cary, NC
Source: Doorify MLS
MLS Number: 2530616
APN: 0764.15-53-2958-000
Nearby Homes
- 506 N Harrison Ave
- 213 Lord Byron Ct Unit 213
- 730 N Harrison Ave
- 228 Adams St
- 817 Roanoke Dr
- 110 Misty Ct
- 509 Sorrell St
- 503-519 Sorrell St
- 315 Holloway St
- 315 Waldo St
- 8835 Chapel Hill Rd
- 409 Waldo St
- 324 Waldo St
- 107 Boldleaf Ct
- 106 Madison Square Ln
- 408 Madison Ave
- 209 Urban Dr
- 326 Webster St
- 253 W Park St
- 109 W Park St
