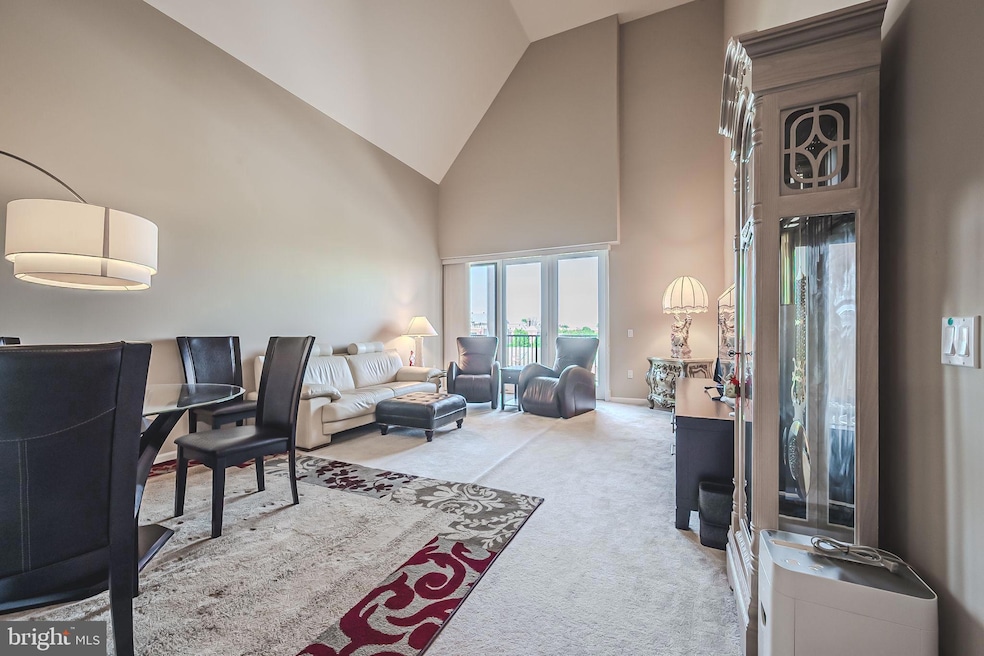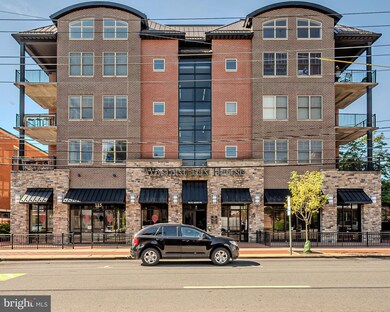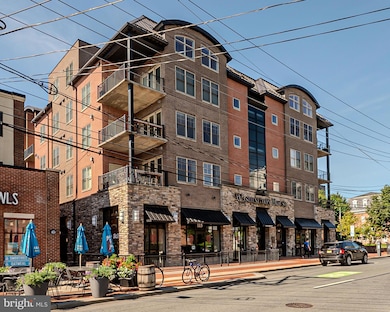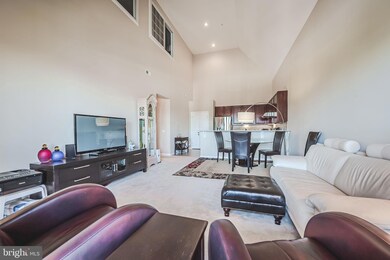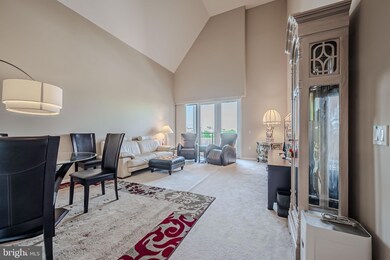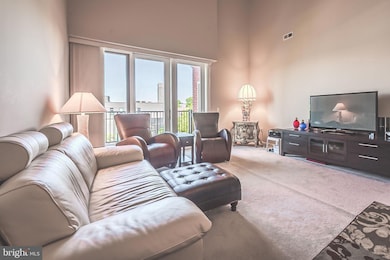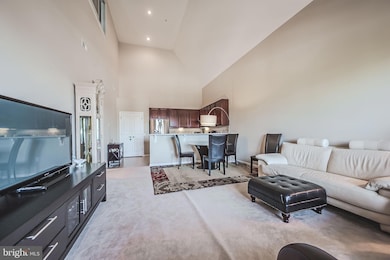113 E Main St Unit 412 Newark, DE 19711
Downtown Newark NeighborhoodHighlights
- Fitness Center
- Open Floorplan
- Wood Flooring
- Penthouse
- Clubhouse
- Loft
About This Home
As of August 2024Presenting a truly exquisite Washington House located on E. Main Street, offering a maintenance-free luxury lifestyle that embodies comfortable living at its finest. The Nottingham Penthouse model transcends expectations, boasting an array of upgrades and design features that effortlessly fulfill all your desires. This exceptional 2-story residence showcases 3 bedrooms, including an enclosed and expansive loft, along with 3 baths. Uniquely positioned as one of only four units, this Penthouse bestows the liberating sense of living you've been diligently seeking. Upon entry, the grandeur of a majestic great room with soaring 18' ceilings captivates, providing a breathtaking panorama of floor-to-ceiling beauty. The gourmet kitchen stands as a testament to elegance, furnished with upgraded cherry cabinets, granite countertops, a generously sized kitchen pantry closet, and adorned with a tasteful ceramic tile floor. Expansive sliding doors gracefully lead to a private balcony, seamlessly blending indoor and outdoor spaces. Two capacious bedrooms, each graced with their own full bathrooms and sizable walk-in closets, offer a haven of comfort on the first level. The second floor is dedicated to a sprawling master suite, complete with an en-suite full bath and an ample walk-in closet. An upgraded and thoughtfully enclosed loft area serves as a versatile and convenient space, contributing substantially to the overall living area. An additional enclosed 9x9 closet offers the flexibility for conversion into a study room, tailored to your preferences. Notably, the custom California Closet Systems enhance the functionality and aesthetics of all three-bedroom closets. Included for your convenience are two owner-assigned covered parking spaces, along with an exclusive 8x6 private storage unit. The building is equipped with comprehensive 24-hour security, facilitated by an intercom system and surveillance cameras. A generously proportioned community room and a well-equipped fitness center cater to your leisure and wellness needs, offering a comprehensive selection of amenities to suit your workout preferences. Situated in the immaculate downtown enclave of Newark, Washington House is enveloped by an array of shops and restaurants that cater to every indulgence. The University of Delaware graces the backdrop, contributing to a serene and picturesque walking environment. Notably, the Penthouse level unveils four remarkable community sundecks, providing ample space to unwind within a resplendent garden-style setting, evoking a rooftop ambiance. Embrace the allure of city living with unparalleled convenience, as this Penthouse is within a leisurely walking distance of the University of Delaware's main campus. Enjoy seamless access to a plethora of superb restaurants, upscale dining options, enticing shopping venues, and essential banking facilities. This is your opportunity to experience the epitome of refined living within a captivating urban setting.
Property Details
Home Type
- Condominium
Est. Annual Taxes
- $5,691
Year Built
- Built in 2008
HOA Fees
- $667 Monthly HOA Fees
Parking
- 2 Assigned Parking Garage Spaces
- Side Facing Garage
- Garage Door Opener
Home Design
- Penthouse
- Cement Siding
Interior Spaces
- 2,300 Sq Ft Home
- Property has 4 Levels
- Open Floorplan
- Recessed Lighting
- Living Room
- Loft
- Efficiency Studio
Kitchen
- Kitchen in Efficiency Studio
- Dishwasher
Flooring
- Wood
- Carpet
- Ceramic Tile
Bedrooms and Bathrooms
- En-Suite Primary Bedroom
- En-Suite Bathroom
- Walk-In Closet
- Walk-in Shower
Laundry
- Laundry Room
- Dryer
- Washer
Outdoor Features
- Balcony
- Patio
- Exterior Lighting
- Outdoor Storage
- Playground
Utilities
- Forced Air Heating and Cooling System
- Underground Utilities
- 150 Amp Service
- Natural Gas Water Heater
Additional Features
- Level Entry For Accessibility
- Property is in excellent condition
Listing and Financial Details
- Tax Lot 109.C.0412
- Assessor Parcel Number 18-020.00-109.C.0412
Community Details
Overview
- Association fees include alarm system, all ground fee, common area maintenance, exterior building maintenance, health club, insurance, management, parking fee, sewer, snow removal, trash
- Low-Rise Condominium
- Penco Management; Ronald White Condos
- Built by Washington House
- Washington House Subdivision
- Property Manager
Amenities
- Picnic Area
- Common Area
- Clubhouse
- 4 Elevators
Recreation
- Fitness Center
Pet Policy
- Pets Allowed
Map
Home Values in the Area
Average Home Value in this Area
Property History
| Date | Event | Price | Change | Sq Ft Price |
|---|---|---|---|---|
| 08/26/2024 08/26/24 | Sold | $565,000 | -0.7% | $246 / Sq Ft |
| 07/18/2024 07/18/24 | Pending | -- | -- | -- |
| 07/03/2024 07/03/24 | For Sale | $569,000 | -- | $247 / Sq Ft |
Source: Bright MLS
MLS Number: DENC2064156
- 117 E Cleveland Ave
- 115 1/2 E Cleveland Ave
- 127 E Cleveland Ave
- 55 New London Ave
- 67 Kells Ave
- 65 Kennard Dr
- 3000 UNIT 201 Fountainview Cir Unit 201
- 1000 Fountainview Cir Unit 402
- 1000 Fountainview Cir Unit 113
- 1000 Fountainview Cir Unit 1413
- 1000 Fountainview Cir Unit 316
- 3000 Fountainview Cir Unit 202
- 3000 Fountainview Cir Unit 116
- 3000 Fountainview Cir Unit 3308
- 1000 Fountainview Cir Unit 206
- 2000 Fountainview Cir Unit 2413
- 203 Wilson Rd
- 305 Poplar Ave
- 8 Shenandoah Dr
- 34 Fountainview Dr
