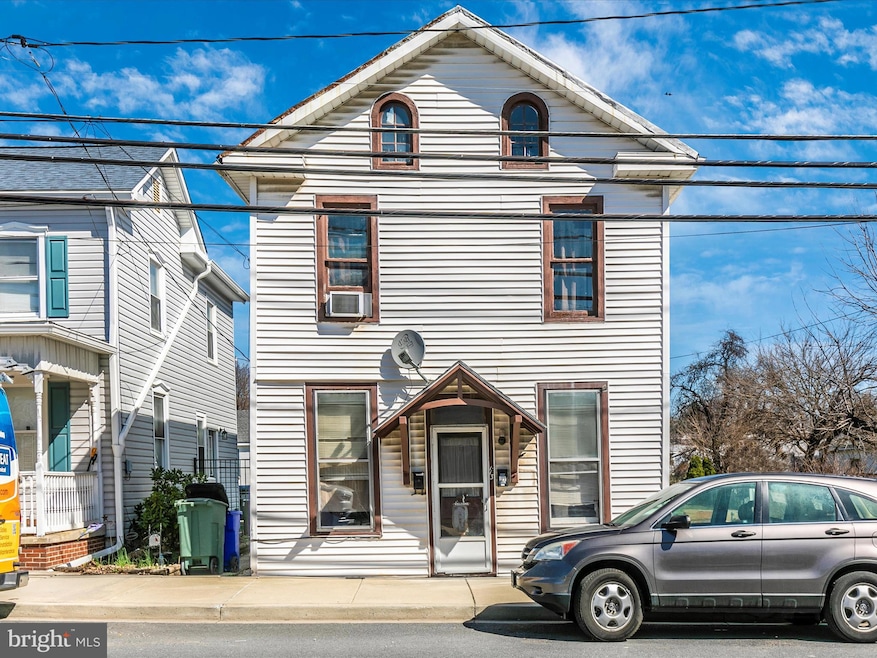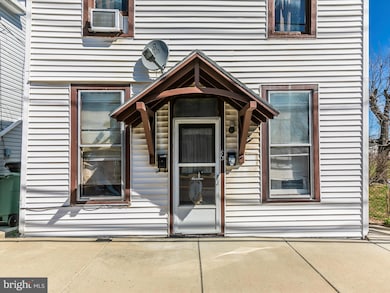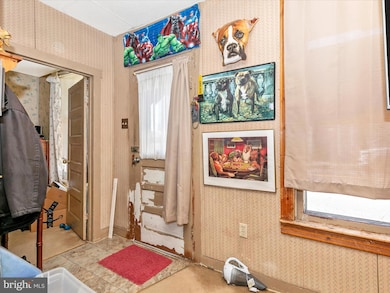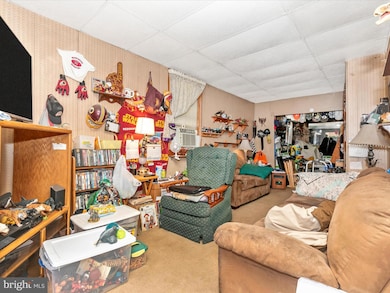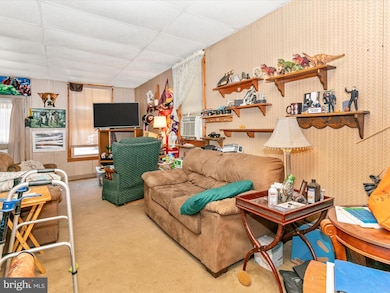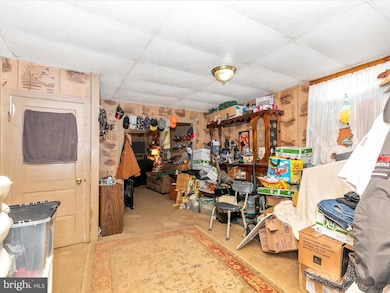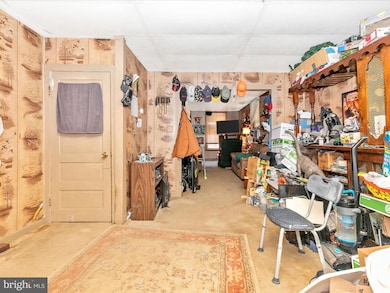
113 E Main St Thurmont, MD 21788
Thurmont NeighborhoodHighlights
- Creek or Stream View
- Traditional Floor Plan
- Main Floor Bedroom
- Colonial Architecture
- Wood Flooring
- Attic
About This Home
As of April 2025Nestled in the heart of historic Thurmont, this two-unit property at 113 E Main St offers a fantastic investment opportunity or multi-generational living option. Featuring two spacious units, one on the main level and one on the upper level, a living room, dining area and kitchen. Both units have front and rear entrances and are separately metered for electric, ensuring convenience and flexibility. This income-producing property boasts a lovely yard with views of the nearby creek and carnival grounds. The backyard also backs to a town park, offering easy access to green space. Parking is available on-street or posssibly via alley access to the rear yard, which is owned by the town. Located on Main Street in Thurmont, this property is surrounded by the town's rich history and small-town charm. Thurmont, originally called Mechanicstown, was a hub for mills and blacksmiths in the 18th and 19th centuries. Today, it is a designated Maryland Main Street Community, celebrating its historic roots while fostering vibrant local businesses, charming shops, and beloved community events. Whether you're looking for a turnkey investment or a home with rental income potential, 113 E Main St is a rare find in a thriving, history-rich community. Don't miss this chance to own a piece of Thurmont's charm!
Property Details
Home Type
- Multi-Family
Est. Annual Taxes
- $3,163
Year Built
- Built in 1900
Lot Details
- 9,420 Sq Ft Lot
- Property is in average condition
Home Design
- Duplex
- Colonial Architecture
- Stone Foundation
- Metal Roof
- Vinyl Siding
Interior Spaces
- Main Floor Bedroom
- Traditional Floor Plan
- Dining Area
- Creek or Stream Views
- Basement
- Exterior Basement Entry
- Attic
Kitchen
- Electric Oven or Range
- Range Hood
Flooring
- Wood
- Carpet
- Vinyl
Parking
- Public Parking
- On-Street Parking
Outdoor Features
- Patio
Utilities
- Forced Air Heating System
- Heating System Powered By Leased Propane
- Electric Water Heater
- Municipal Trash
Community Details
- 2 Units
Listing and Financial Details
- The owner pays for insurance, real estate taxes, sewer, water
- Assessor Parcel Number 1115335882
Map
Home Values in the Area
Average Home Value in this Area
Property History
| Date | Event | Price | Change | Sq Ft Price |
|---|---|---|---|---|
| 04/11/2025 04/11/25 | Sold | $215,000 | -- | $108 / Sq Ft |
| 03/31/2025 03/31/25 | Pending | -- | -- | -- |
Tax History
| Year | Tax Paid | Tax Assessment Tax Assessment Total Assessment is a certain percentage of the fair market value that is determined by local assessors to be the total taxable value of land and additions on the property. | Land | Improvement |
|---|---|---|---|---|
| 2024 | $3,304 | $208,000 | $0 | $0 |
| 2023 | $2,506 | $163,200 | $61,800 | $101,400 |
| 2022 | $2,381 | $154,700 | $0 | $0 |
| 2021 | $2,101 | $146,200 | $0 | $0 |
| 2020 | $2,101 | $137,700 | $61,800 | $75,900 |
| 2019 | $2,076 | $136,000 | $0 | $0 |
| 2018 | $2,080 | $134,300 | $0 | $0 |
| 2017 | $2,008 | $132,600 | $0 | $0 |
| 2016 | $1,849 | $127,500 | $0 | $0 |
| 2015 | $1,849 | $122,400 | $0 | $0 |
| 2014 | $1,849 | $117,300 | $0 | $0 |
Deed History
| Date | Type | Sale Price | Title Company |
|---|---|---|---|
| Deed | $215,000 | None Listed On Document |
About the Listing Agent
Cindy's Other Listings
Source: Bright MLS
MLS Number: MDFR2060500
APN: 15-335882
- 4 S Altamont Ave
- 16 Lombard St
- 129 N Carroll St
- 10 Radio Ln
- 7 E Moser Rd
- TBB Summit Ave Unit EDGEWOOD II
- 101 Summit Ave
- 101 Summit Ave
- 101 Summit Ave
- 101 Summit Ave
- 103 Summit Ave
- 153 N Carroll St
- TBB Westview Dr Unit CARNEGIE
- TBB Clarke Ct Unit GLENSHAW II
- TBB Clarke Ct Unit WHITEHALL
- 39 Westview Dr
- 4 Stoney Mine Ct
- Homesite 39 Westview Dr
- 131 Cody Dr Unit 22
- 223 Apples Church Rd
