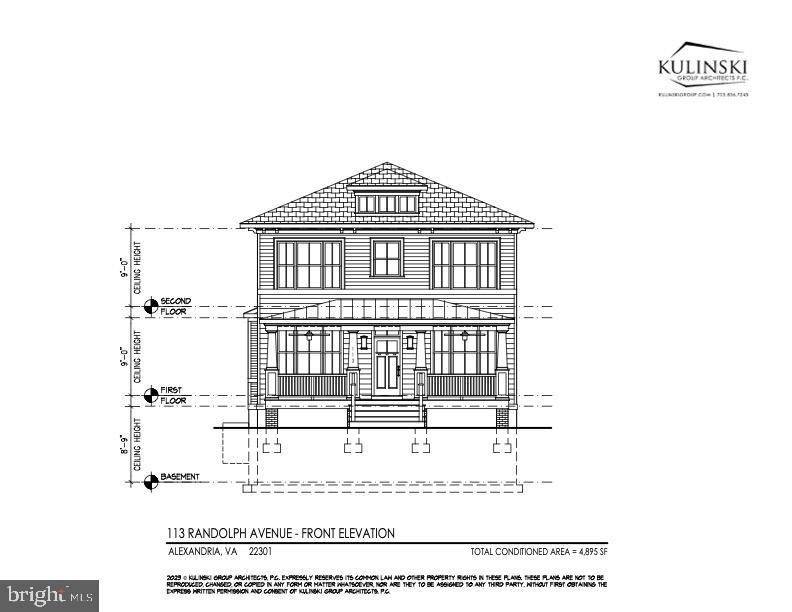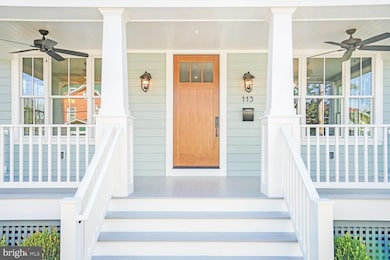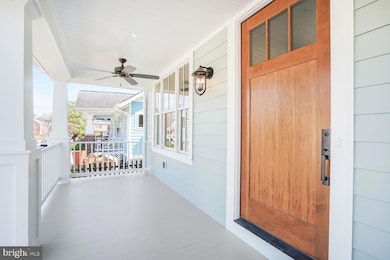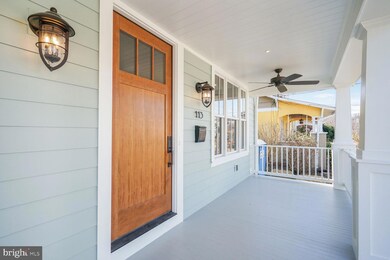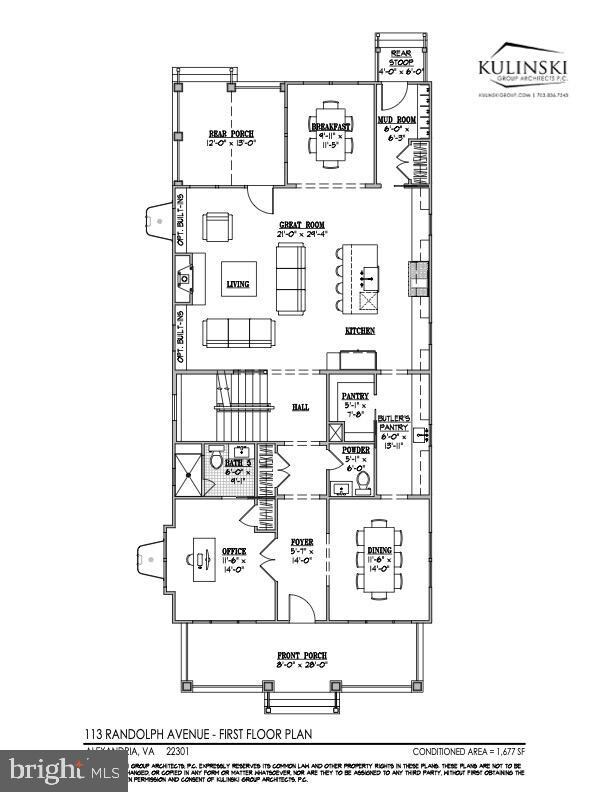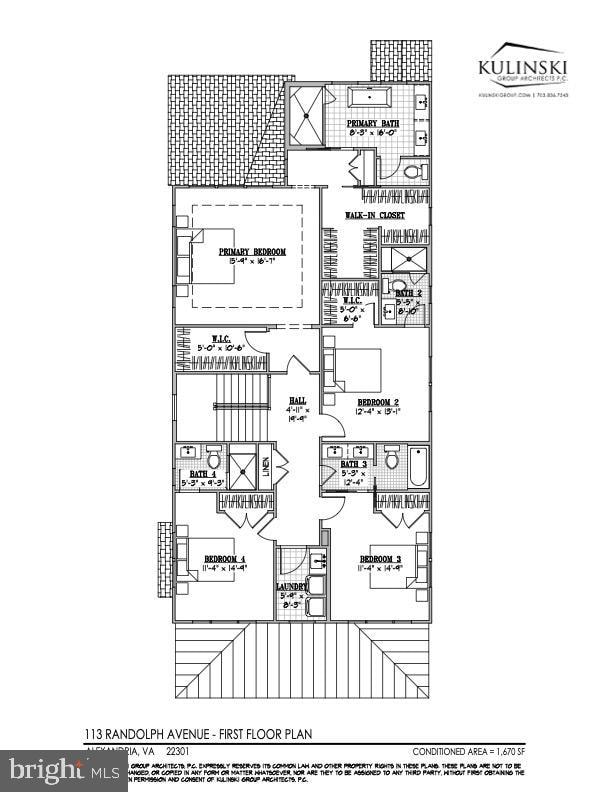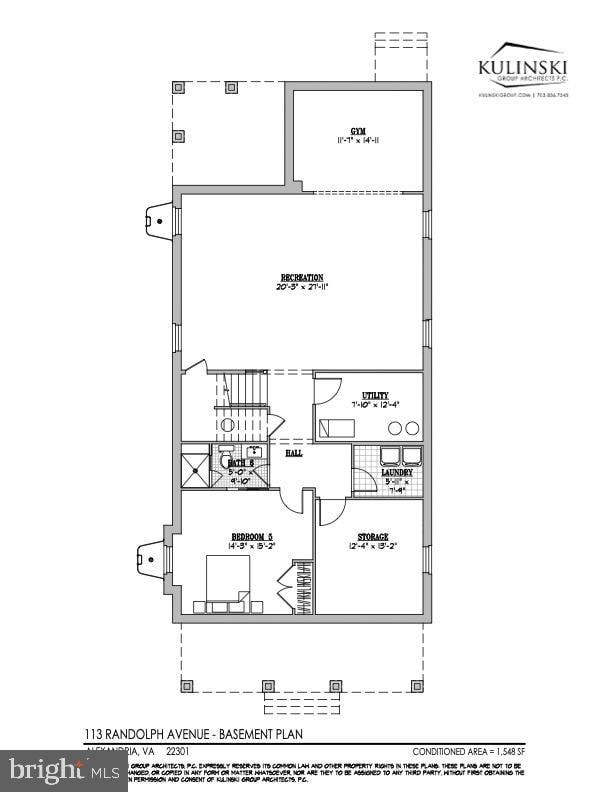
113 E Randolph Ave Alexandria, VA 22301
Del Ray NeighborhoodHighlights
- New Construction
- Commercial Range
- Craftsman Architecture
- Eat-In Gourmet Kitchen
- Open Floorplan
- 3-minute walk to Nicholas A. Colasanto Park
About This Home
As of March 2025***Under Construction now****Park the car and stroll to everything from this 100% New Construction Home on a Huge Lot in Del Ray!!***Custom built by Constructive, one of Alexandria's Premier builders**The Best of the Best*** Stunning new construction home, located in Trendy Del Ray , Just outside Old Town Alexandria and minutes from 2 Metros and a hop skip and a jump from Washington DC. This smart home combines modern luxury with timeless elegance and practical functionality. Boasting over 5,000 square feet of meticulously designed living space, ( 3500 on the top 2 levels ) this three-level residence offers an abundance of natural light with 9-foot ceilings and expansive windows throughout.
The open floor plan main level is thoughtfully designed, featuring a bedroom/home office with a full ensuite bath and an additional half bath for guests....No need for guests to use the main lvl BR/Office bathroom. The heart of the home is the chef’s dream kitchen off of the large family room, adorned with custom double-stacked furniture-like cabinetry, top-of-the-line commercial appliances, and an expansive island perfect for entertaining. There is also a large sunny breakfast room just off the kitchen...wow....A 12 foot long butler’s pantry serves as a second mini kitchen, providing ample storage and prep space...and more!. Enjoy morning coffee on the welcoming front porch or unwind in the evening on the generously sized 12x14 heated screened porch overlooking the spacious rear yard.
The upper level is a private retreat, offering four large bedrooms, each with its own ensuite bathroom, and a convenient upper-level laundry room. The luxurious primary suite includes a spa-like bath with premium finishes and 2 bedroom sized closets!
The fully finished lower level expands the living space, featuring a large recreation room, a home gym, and a separate office space, ideal for work-from-home days. The au pair suite, with a full bedroom and bath, offers privacy and comfort for guests or extended family. Storage space abounds on this level, ensuring everything has its place.
This home effortlessly combines convenience and sophistication, making it a rare find in this prime walkable Alexandria location. Whether hosting gatherings or enjoying quiet evenings at home, this property is designed to meet every need. Enjoy all that is " The Avenue" with its restaurants, shopping, Farmers Market and all that is Del Ray.
Home Details
Home Type
- Single Family
Est. Annual Taxes
- $10,914
Year Built
- 1948
Lot Details
- 7,500 Sq Ft Lot
- Property is Fully Fenced
- Property is in excellent condition
- Property is zoned R 2-5
Home Design
- Craftsman Architecture
- Slab Foundation
- Poured Concrete
- Advanced Framing
- Concrete Perimeter Foundation
Interior Spaces
- Property has 3 Levels
- Open Floorplan
- Wet Bar
- Built-In Features
- Bar
- Tray Ceiling
- Ceiling height of 9 feet or more
- Recessed Lighting
- 1 Fireplace
- Double Pane Windows
- ENERGY STAR Qualified Windows with Low Emissivity
- Insulated Windows
- Double Hung Windows
- Window Screens
- ENERGY STAR Qualified Doors
- Family Room Off Kitchen
- Formal Dining Room
- Wood Flooring
Kitchen
- Eat-In Gourmet Kitchen
- Butlers Pantry
- Gas Oven or Range
- Commercial Range
- Six Burner Stove
- Range Hood
- Microwave
- ENERGY STAR Qualified Refrigerator
- Ice Maker
- Dishwasher
- Stainless Steel Appliances
- Kitchen Island
- Upgraded Countertops
- Disposal
Bedrooms and Bathrooms
- En-Suite Bathroom
- Walk-In Closet
- Soaking Tub
Laundry
- Laundry on upper level
- Front Loading Dryer
- ENERGY STAR Qualified Washer
Finished Basement
- Connecting Stairway
- Water Proofing System
- Sump Pump
- Basement Windows
Parking
- 4 Parking Spaces
- 4 Driveway Spaces
Eco-Friendly Details
- ENERGY STAR Qualified Equipment for Heating
Schools
- George Washington Middle School
- Alexandria City High School
Utilities
- 90% Forced Air Zoned Heating and Cooling System
- Vented Exhaust Fan
- Tankless Water Heater
- Natural Gas Water Heater
Community Details
- No Home Owners Association
- Built by Constructive Inc
- Del Ray Subdivision
Listing and Financial Details
- Assessor Parcel Number 14101000
Map
Home Values in the Area
Average Home Value in this Area
Property History
| Date | Event | Price | Change | Sq Ft Price |
|---|---|---|---|---|
| 03/15/2025 03/15/25 | Sold | $2,815,000 | +0.7% | $541 / Sq Ft |
| 12/31/2024 12/31/24 | Pending | -- | -- | -- |
| 12/31/2024 12/31/24 | For Sale | $2,795,000 | +185.2% | $538 / Sq Ft |
| 08/29/2023 08/29/23 | Sold | $980,000 | -10.0% | $617 / Sq Ft |
| 06/14/2023 06/14/23 | Pending | -- | -- | -- |
| 06/06/2023 06/06/23 | For Sale | $1,089,000 | -- | $685 / Sq Ft |
Tax History
| Year | Tax Paid | Tax Assessment Tax Assessment Total Assessment is a certain percentage of the fair market value that is determined by local assessors to be the total taxable value of land and additions on the property. | Land | Improvement |
|---|---|---|---|---|
| 2024 | $11,942 | $961,590 | $602,019 | $359,571 |
| 2023 | $10,126 | $912,258 | $602,019 | $310,239 |
| 2022 | $9,865 | $888,706 | $578,864 | $309,842 |
| 2021 | $9,281 | $836,082 | $526,240 | $309,842 |
| 2020 | $9,840 | $833,324 | $526,240 | $307,084 |
| 2019 | $8,975 | $794,212 | $487,128 | $307,084 |
| 2018 | $8,706 | $770,478 | $472,940 | $297,538 |
| 2017 | $8,265 | $731,436 | $442,000 | $289,436 |
| 2016 | $7,848 | $731,436 | $442,000 | $289,436 |
| 2015 | $7,358 | $705,436 | $416,000 | $289,436 |
| 2014 | $7,352 | $704,842 | $394,995 | $309,847 |
Mortgage History
| Date | Status | Loan Amount | Loan Type |
|---|---|---|---|
| Open | $2,000,000 | New Conventional |
Deed History
| Date | Type | Sale Price | Title Company |
|---|---|---|---|
| Deed | $2,815,100 | Atg Title | |
| Deed | -- | First American Title | |
| Warranty Deed | -- | Atg Title | |
| Warranty Deed | $980,000 | Atg Title |
Similar Homes in Alexandria, VA
Source: Bright MLS
MLS Number: VAAX2037564
APN: 024.04-04-20
- 212 E Oxford Ave
- 1 Ancell St
- 297 E Raymond Ave
- 12 Ancell St
- 6 W Mount Ida Ave
- 2408A Burke Ave
- 2406 Burke Ave Unit A
- 319 Hume Ave
- 3100 Wilson Ave
- 30 Kennedy St
- 317 Laverne Ave
- 11 W Caton Ave
- 409 E Raymond Ave Unit 8
- 403a Hume Ave Unit A
- 2933 Hickory St
- 2610 Oakville St
- 414 E Custis Ave
- 313 E Windsor Ave Unit A
- 3307 Commonwealth Ave Unit C
- 20 Auburn Ct Unit B
