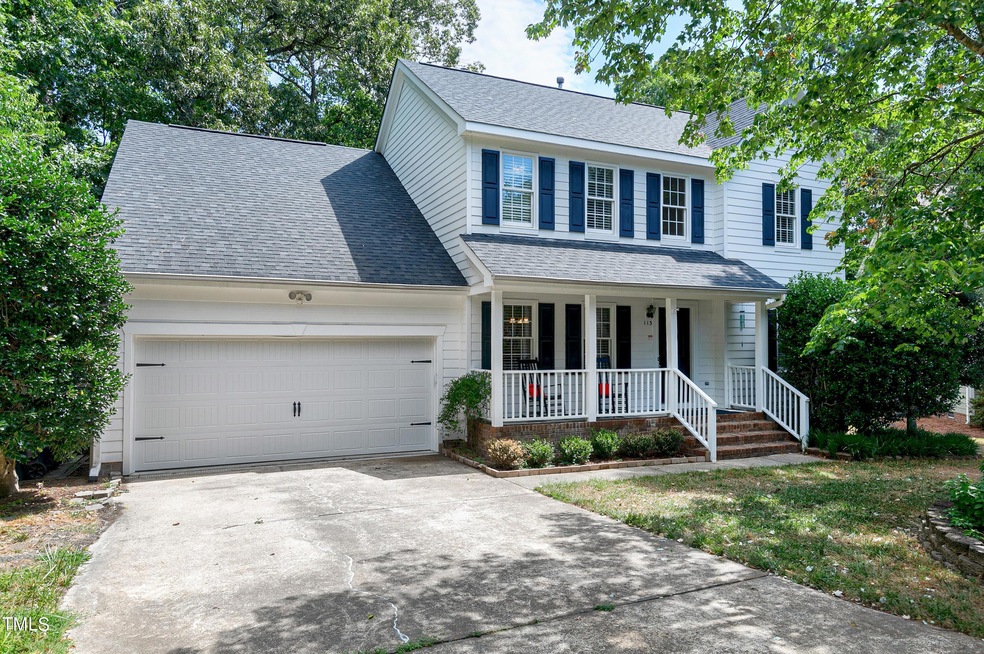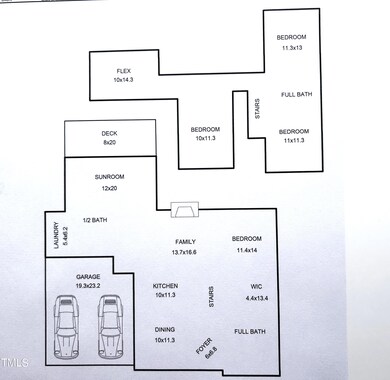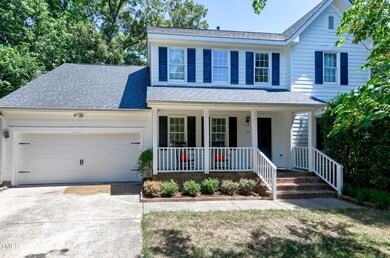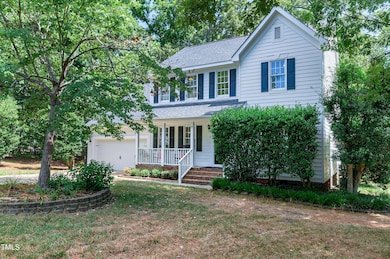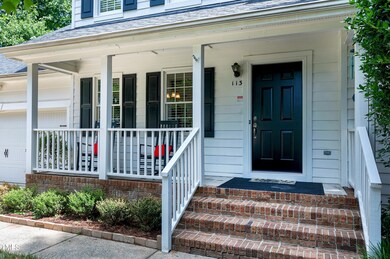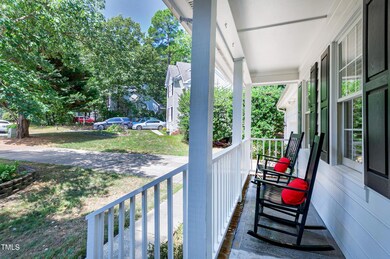
113 E Seve Ct Morrisville, NC 27560
Highlights
- 0.59 Acre Lot
- Deck
- Main Floor Primary Bedroom
- Morrisville Elementary Rated A
- Traditional Architecture
- Bonus Room
About This Home
As of October 2024PRICE REDUCED!! Move In Ready! Beautiful home located in Preston, with first floor owner suite. Large walk in closet in owner suite has a great custom closet organization system. UPDATED owners bath has a soaking tub, walk in shower, and a water closet. Upstairs has 3 additional bedrooms PLUS a large bonus room. Huge first floor sunroom that can be used year- round. Main floor laundry room. 2 car garage. NEW carpet, NEW Luxury Vinyl flooring, NEW interior paint, NEW garage door, NEW front door, NEW interior door hardware, NEW light fixtures, NEW laundry room cabinets, NEW garbage disposal, NEW powder room vanity top, NEW upstairs bathroom vanity top, newer roof, 2022 NEW attic furnace, 2018 downstairs furnace. NEW fence in backyard. Refrigerator, washer, and dryer convey. Rocking chair front porch and large deck. Landscaped .59 acre lot. Convenient to dining, shopping, RDU airport. HOME WARRANTY INCLUDED!
Last Buyer's Agent
Bobby Taboada
Redfin Corporation License #298109

Home Details
Home Type
- Single Family
Est. Annual Taxes
- $3,844
Year Built
- Built in 1993
Lot Details
- 0.59 Acre Lot
- Level Lot
- Back Yard Fenced and Front Yard
HOA Fees
- $36 Monthly HOA Fees
Parking
- 2 Car Attached Garage
Home Design
- Traditional Architecture
- Brick Foundation
- Shingle Roof
- HardiePlank Type
Interior Spaces
- 2,443 Sq Ft Home
- 2-Story Property
- Crown Molding
- Ceiling Fan
- Blinds
- Entrance Foyer
- Family Room with Fireplace
- Dining Room
- Bonus Room
- Sun or Florida Room
- Smart Thermostat
Kitchen
- Breakfast Bar
- Microwave
- Dishwasher
- Stainless Steel Appliances
Flooring
- Carpet
- Laminate
- Ceramic Tile
- Luxury Vinyl Tile
Bedrooms and Bathrooms
- 4 Bedrooms
- Primary Bedroom on Main
- Walk-In Closet
- Double Vanity
- Private Water Closet
- Separate Shower in Primary Bathroom
- Soaking Tub
- Bathtub with Shower
- Walk-in Shower
Laundry
- Laundry Room
- Laundry on main level
- Dryer
- Washer
Outdoor Features
- Deck
- Covered patio or porch
Schools
- Morrisville Elementary School
- Alston Ridge Middle School
- Green Hope High School
Utilities
- Central Air
- Heating System Uses Natural Gas
Community Details
- Cas Association, Phone Number (919) 367-7711
- Preston Subdivision
Listing and Financial Details
- Assessor Parcel Number 0745.20-80-4193.000
Map
Home Values in the Area
Average Home Value in this Area
Property History
| Date | Event | Price | Change | Sq Ft Price |
|---|---|---|---|---|
| 10/23/2024 10/23/24 | Sold | $650,000 | -2.8% | $266 / Sq Ft |
| 09/19/2024 09/19/24 | Pending | -- | -- | -- |
| 09/04/2024 09/04/24 | Price Changed | $669,000 | -7.8% | $274 / Sq Ft |
| 07/24/2024 07/24/24 | Price Changed | $725,900 | -3.2% | $297 / Sq Ft |
| 07/03/2024 07/03/24 | For Sale | $749,900 | -- | $307 / Sq Ft |
Tax History
| Year | Tax Paid | Tax Assessment Tax Assessment Total Assessment is a certain percentage of the fair market value that is determined by local assessors to be the total taxable value of land and additions on the property. | Land | Improvement |
|---|---|---|---|---|
| 2024 | $5,915 | $676,879 | $250,000 | $426,879 |
| 2023 | $3,895 | $365,294 | $98,000 | $267,294 |
| 2022 | $3,708 | $365,294 | $98,000 | $267,294 |
| 2021 | $3,527 | $365,294 | $98,000 | $267,294 |
| 2020 | $3,527 | $365,294 | $98,000 | $267,294 |
| 2019 | $3,435 | $307,473 | $98,000 | $209,473 |
| 2018 | $3,231 | $307,473 | $98,000 | $209,473 |
| 2017 | $3,110 | $307,473 | $98,000 | $209,473 |
| 2016 | $3,066 | $307,473 | $98,000 | $209,473 |
| 2015 | $3,351 | $325,131 | $94,000 | $231,131 |
| 2014 | $3,192 | $325,131 | $94,000 | $231,131 |
Mortgage History
| Date | Status | Loan Amount | Loan Type |
|---|---|---|---|
| Previous Owner | $100,000 | Credit Line Revolving | |
| Previous Owner | $132,000 | Unknown | |
| Previous Owner | $40,000 | Credit Line Revolving | |
| Previous Owner | $40,000 | Credit Line Revolving |
Deed History
| Date | Type | Sale Price | Title Company |
|---|---|---|---|
| Warranty Deed | $650,000 | Tryon Title | |
| Deed | $148,000 | -- |
Similar Homes in Morrisville, NC
Source: Doorify MLS
MLS Number: 10038986
APN: 0745.20-80-4193-000
- 105 Guldahl Ct
- 104 E Seve Ct
- 325 Hogans Valley Way
- 1522 Kudrow Ln Unit 1522B
- 2421 Kudrow Ln Unit 2421
- 2212 Kudrow Ln Unit 2212
- 104 Low Country Ct
- 104 Dallavia Ct
- 210 Millet Dr
- 2124 Claret Ln Unit 2124
- 407 Misty Grove Cir
- 102 Preston Pines Dr
- 1123 Claret Ln
- 1023 Kelton Cottage Way Unit 1023
- 1231 Kelton Cottage Way Unit 1231
- 201 Blithe Place
- 113 Preston Pines Dr
- 703 Kirkeenan Cir
- 100 Burlingame Way
- 121 Gratiot Dr
