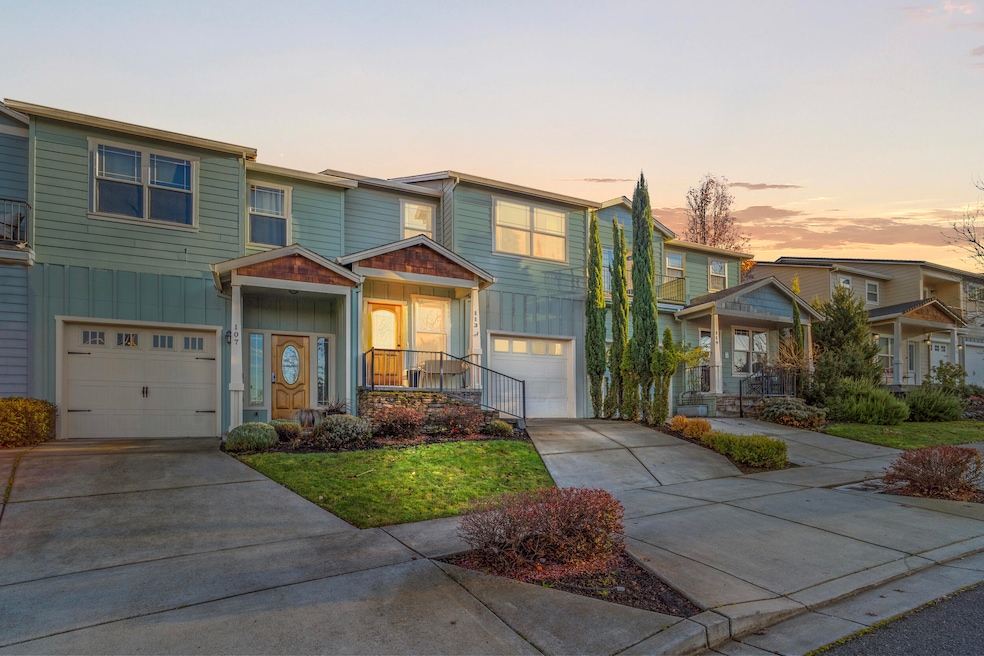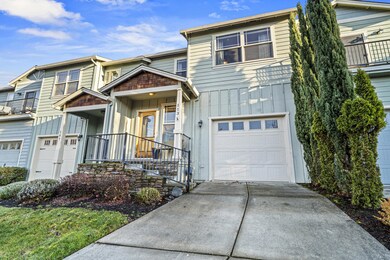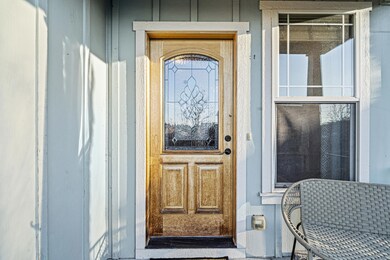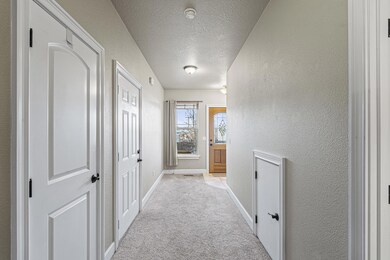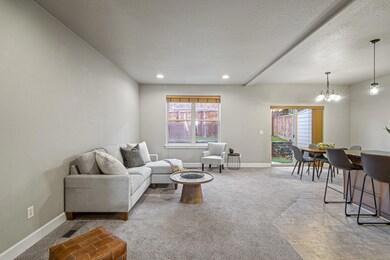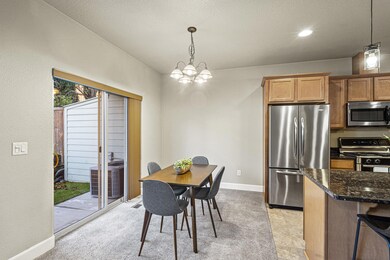
113 Eagle Trace Dr Medford, OR 97504
Heights at Hillcrest NeighborhoodHighlights
- No Units Above
- City View
- Vaulted Ceiling
- Hoover Elementary School Rated 10
- Contemporary Architecture
- 1 Car Attached Garage
About This Home
As of February 2025113 Eagle Trace Drive in Medford, OR, is a charming townhome listed at $375,000. With 1,696 square feet of living space, this property features two and a half bathrooms, including a master bath with dual sinks and convenient linen storage. The home boasts 9-foot ceilings on both the first and second floors, creating an open and airy feel throughout. The master bedroom offers a walk-in closet for added storage space. The kitchen is well-appointed with stainless steel appliances, granite countertops, and a spacious kitchen island, perfect for meal preparation and entertaining. A dedicated laundry room adds to the home's practicality, while the oversized one-car garage offers additional storage and parking space. The fenced backyard is equipped with artificial grass, providing a low-maintenance outdoor area. This townhome combines modern amenities with thoughtful design, offering a comfortable and convenient living space. Broker is related to the owner.
Townhouse Details
Home Type
- Townhome
Est. Annual Taxes
- $3,205
Year Built
- Built in 2006
Lot Details
- 1,742 Sq Ft Lot
- No Units Above
- No Units Located Below
- Two or More Common Walls
- Fenced
HOA Fees
- $87 Monthly HOA Fees
Parking
- 1 Car Attached Garage
- Driveway
Property Views
- City
- Territorial
- Valley
Home Design
- Contemporary Architecture
- Frame Construction
- Composition Roof
- Concrete Perimeter Foundation
Interior Spaces
- 1,675 Sq Ft Home
- 2-Story Property
- Vaulted Ceiling
- Ceiling Fan
- Double Pane Windows
- Living Room
- Dining Room
Kitchen
- Oven
- Microwave
- Dishwasher
- Disposal
Flooring
- Carpet
- Tile
- Vinyl
Bedrooms and Bathrooms
- 3 Bedrooms
- Walk-In Closet
- Bathtub with Shower
Home Security
Outdoor Features
- Patio
Schools
- Hoover Elementary School
- Oakdale Middle School
- South Medford High School
Utilities
- Forced Air Heating and Cooling System
- Heating System Uses Natural Gas
- Water Heater
Listing and Financial Details
- Assessor Parcel Number 10983210
Community Details
Overview
- On-Site Maintenance
- Maintained Community
- The community has rules related to covenants, conditions, and restrictions
Security
- Carbon Monoxide Detectors
- Fire and Smoke Detector
Map
Home Values in the Area
Average Home Value in this Area
Property History
| Date | Event | Price | Change | Sq Ft Price |
|---|---|---|---|---|
| 02/05/2025 02/05/25 | Sold | $365,000 | -2.7% | $218 / Sq Ft |
| 12/21/2024 12/21/24 | Pending | -- | -- | -- |
| 12/05/2024 12/05/24 | For Sale | $375,000 | -- | $224 / Sq Ft |
Tax History
| Year | Tax Paid | Tax Assessment Tax Assessment Total Assessment is a certain percentage of the fair market value that is determined by local assessors to be the total taxable value of land and additions on the property. | Land | Improvement |
|---|---|---|---|---|
| 2024 | $3,306 | $221,350 | $60,430 | $160,920 |
| 2023 | $3,205 | $214,910 | $58,660 | $156,250 |
| 2022 | $3,127 | $214,910 | $58,660 | $156,250 |
| 2021 | $3,046 | $208,660 | $56,950 | $151,710 |
| 2020 | $2,982 | $202,590 | $55,290 | $147,300 |
| 2019 | $2,912 | $190,970 | $52,120 | $138,850 |
| 2018 | $2,837 | $185,410 | $50,610 | $134,800 |
| 2017 | $2,786 | $185,410 | $50,610 | $134,800 |
| 2016 | $3,102 | $174,770 | $47,700 | $127,070 |
| 2015 | $2,695 | $174,770 | $47,700 | $127,070 |
| 2014 | $2,648 | $164,740 | $44,960 | $119,780 |
Mortgage History
| Date | Status | Loan Amount | Loan Type |
|---|---|---|---|
| Open | $273,750 | New Conventional | |
| Previous Owner | $97,500 | Credit Line Revolving | |
| Previous Owner | $151,000 | New Conventional | |
| Previous Owner | $164,000 | Unknown | |
| Previous Owner | $250,000 | Commercial |
Deed History
| Date | Type | Sale Price | Title Company |
|---|---|---|---|
| Warranty Deed | $365,000 | First American Title | |
| Interfamily Deed Transfer | -- | Fidelity Natl Title Co Of Or | |
| Warranty Deed | $250,000 | Amerititle | |
| Warranty Deed | $270,000 | Lawyers Title Ins |
About the Listing Agent

Shaun Olson, a Medford native, has a background in Construction Management from Cal Poly and years of hands-on experience in the construction industry. Driven by a vision to create high-quality, affordable homes, Shaun founded Olaf & Co in 2014. His dedication to excellence and passion for Southern Oregon continue to shape the company’s values and vision. Outside of work, Shaun enjoys exploring the outdoors with his family, embracing all that Southern Oregon has to offer.
Shaun's Other Listings
Source: Southern Oregon MLS
MLS Number: 220193334
APN: 10983210
- 4691 Hathaway Dr
- 4690 Hathaway Dr
- 4663 Hathaway Dr
- 4809 Hathaway Dr
- 138 Monterey Dr
- 5150 Aerial Heights Dr
- 4608 Eagle Trace Dr
- 107 Monterey Dr
- 1556 Angel Crest Dr
- 5626 Fallbrook Ln
- 5651 Autumn Park Dr
- 1575 Angel Crest Dr
- 4542 Aerial Heights Dr
- 1594 Angelcrest Dr
- 1631 Angel Crest Dr
- 0 San Marcos Dr Unit Tax Lot 3300
- 4926 Summerview Dr
- 4933 Summerview Dr
- 4427 San Juan Dr
- 1516 Stardust Way
