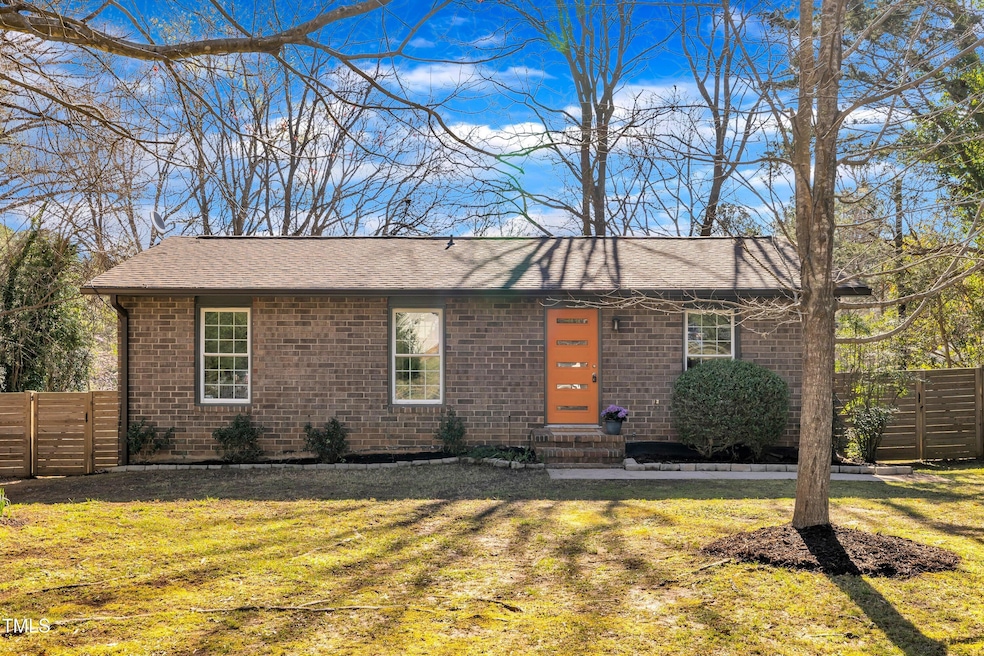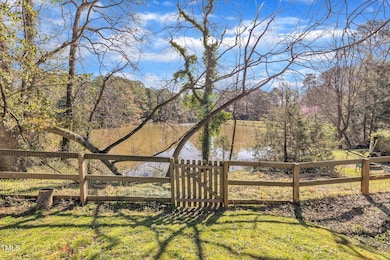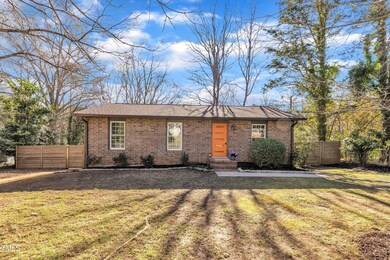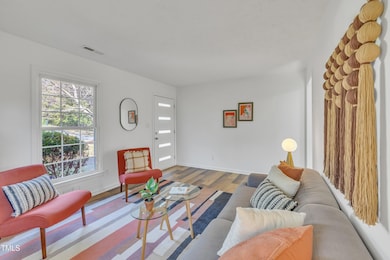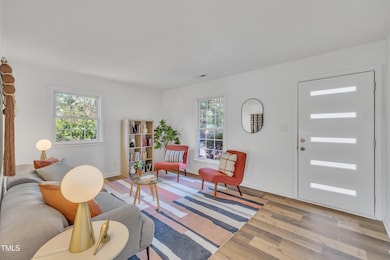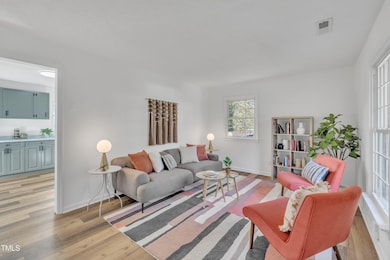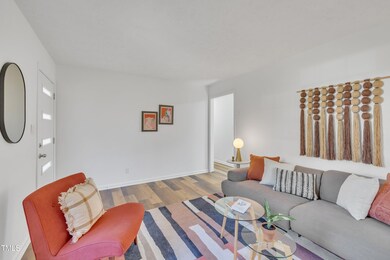
113 Ellen Place Chapel Hill, NC 27514
Highlights
- Private Waterfront
- Lake View
- Wood Flooring
- Estes Hills Elementary School Rated A
- Open Floorplan
- No HOA
About This Home
As of April 2025High-Yield Investment Opportunity: Dual-Income Lakefront Property in Prime Chapel Hill Location!
Rare investment opportunity in a highly desirable Chapel Hill location. This property features a fully renovated, turnkey 3-bedroom ranch with a separate, income-generating lower-level apartment, maximizing rental potential and long-term appreciation. Situated on a private .41-acre lakefront lot on Lake Ellen, this property offers immediate cash flow and significant upside in a market with consistently high demand.
*Investment Highlights: Dual Income Stream:
*Main level: A fully renovated 3-bedroom, 1-bathroom ranch, ideal for premium rental or owner occupancy.
*Lower-level apartment: A completely separate, updated 1,002 sq ft unit with private access, perfect for Airbnb, long-term rental, or executive suite, generating substantial supplemental income.
*Significant Value-Add: Recent renovations: New roof (2023), HVAC (2019), mini-splits (2019, 2023), luxury vinyl plank flooring, new kitchen and bath fixtures, and updated appliances, minimizing immediate capital expenditures.
*Potential for increased rental income: The lower-level apartment's versatility offers flexible rental strategies to maximize returns.
*Prime Location: Lakefront property on Lake Ellen: A highly sought-after location with limited availability, ensuring strong appreciation.
*Chapel Hill School District
*Proximity to amenities: Walking distance to bus lines, trails (Booker Creek Trail, Carolina North), and minutes from UNC Chapel Hill, enhancing tenant appeal.
*Strong Market Fundamentals:
Chapel Hill's rental market: Consistently strong demand due to the presence of UNC Chapel Hill and the area's robust economy.
*Appreciation potential: Lakefront properties in prime locations like Chapel Hill consistently appreciate, offering significant long-term returns.
*Outdoor Living and Amenities:
Gorgeous flagstone patio, fire pit, established gardens, and private lake access with kayak storage, enhancing tenant appeal and potential rental premiums. New storage shed, and fenced in yard.
*Financial Projections: Detailed rental income projections and potential ROI analysis are available upon request. The separate apartment provides a substantial opportunity to increase overall rental income. The improvements made to the property reduces future expenditures.
Property Details
Home Type
- Multi-Family
Est. Annual Taxes
- $4,260
Year Built
- Built in 1972 | Remodeled
Lot Details
- 0.41 Acre Lot
- Private Waterfront
- 31 Feet of Waterfront
- West Facing Home
- Wood Fence
- Wire Fence
- Landscaped
- Native Plants
- Many Trees
- Garden
- Back Yard Fenced and Front Yard
Home Design
- Duplex
- Brick Exterior Construction
- Shingle Roof
- Radon Mitigation System
- Lead Paint Disclosure
Interior Spaces
- 2-Story Property
- Open Floorplan
- Lake Views
- Scuttle Attic Hole
Kitchen
- Eat-In Kitchen
- Free-Standing Electric Range
- Range Hood
- Microwave
Flooring
- Wood
- Ceramic Tile
- Luxury Vinyl Tile
Bedrooms and Bathrooms
- 4 Bedrooms
- In-Law or Guest Suite
- 2 Full Bathrooms
- Walk-in Shower
Laundry
- Laundry Room
- Laundry in multiple locations
- Dryer
- Washer
Finished Basement
- Walk-Out Basement
- Basement Fills Entire Space Under The House
- Exterior Basement Entry
- Apartment Living Space in Basement
- Natural lighting in basement
Parking
- Private Driveway
- On-Street Parking
Outdoor Features
- Fire Pit
- Front Porch
Schools
- Estes Hills Elementary School
- Smith Middle School
- East Chapel Hill High School
Utilities
- Ductless Heating Or Cooling System
- Forced Air Heating and Cooling System
- Heat Pump System
- Septic Tank
- Septic System
- High Speed Internet
- Cable TV Available
Listing and Financial Details
- Assessor Parcel Number 9789399242
Community Details
Overview
- No Home Owners Association
- 2 Units
- North Forest Hills Subdivision
Building Details
- 2 Vacant Units
Map
Home Values in the Area
Average Home Value in this Area
Property History
| Date | Event | Price | Change | Sq Ft Price |
|---|---|---|---|---|
| 04/17/2025 04/17/25 | Sold | $545,000 | 0.0% | $272 / Sq Ft |
| 04/17/2025 04/17/25 | Sold | $545,000 | +3.8% | $544 / Sq Ft |
| 03/25/2025 03/25/25 | Pending | -- | -- | -- |
| 03/25/2025 03/25/25 | Pending | -- | -- | -- |
| 03/23/2025 03/23/25 | For Sale | $525,000 | 0.0% | $262 / Sq Ft |
| 03/23/2025 03/23/25 | For Sale | $525,000 | -- | $524 / Sq Ft |
Tax History
| Year | Tax Paid | Tax Assessment Tax Assessment Total Assessment is a certain percentage of the fair market value that is determined by local assessors to be the total taxable value of land and additions on the property. | Land | Improvement |
|---|---|---|---|---|
| 2024 | $4,467 | $257,700 | $132,000 | $125,700 |
| 2023 | $4,349 | $257,700 | $132,000 | $125,700 |
| 2022 | $4,171 | $257,700 | $132,000 | $125,700 |
| 2021 | $4,118 | $257,700 | $132,000 | $125,700 |
| 2020 | $3,706 | $216,500 | $100,000 | $116,500 |
| 2018 | $3,621 | $216,500 | $100,000 | $116,500 |
| 2017 | $4,033 | $216,500 | $100,000 | $116,500 |
| 2016 | $4,033 | $240,300 | $128,800 | $111,500 |
| 2015 | $3,987 | $237,564 | $128,776 | $108,788 |
| 2014 | $3,946 | $237,564 | $128,776 | $108,788 |
Mortgage History
| Date | Status | Loan Amount | Loan Type |
|---|---|---|---|
| Open | $217,800 | Adjustable Rate Mortgage/ARM |
Deed History
| Date | Type | Sale Price | Title Company |
|---|---|---|---|
| Warranty Deed | $242,000 | None Available | |
| Warranty Deed | $216,000 | None Available | |
| Deed | $15,600 | -- |
Similar Homes in Chapel Hill, NC
Source: Doorify MLS
MLS Number: 10084222
APN: 9789399242
- 311 Ashley Forest Rd Unit Bldg E
- 128 Dixie Dr
- 130 Summerlin Dr
- 112 Collums Rd
- 110 Summerlin Dr
- 0 Huntington Dr
- 213 Huntington Dr
- 706 Kensington Dr
- 104 Glenview Place
- 109 Boulder Ln
- 635 Kensington Dr
- 2408 Homestead Rd
- 116 Malbec Dr
- 118 Malbec Dr
- 114 Malbec Dr
- 122 Malbec Dr
- 643 Brookview Dr
- 673 Brookview Dr
- 136 Malbec Dr
- 132 Malbec Dr
