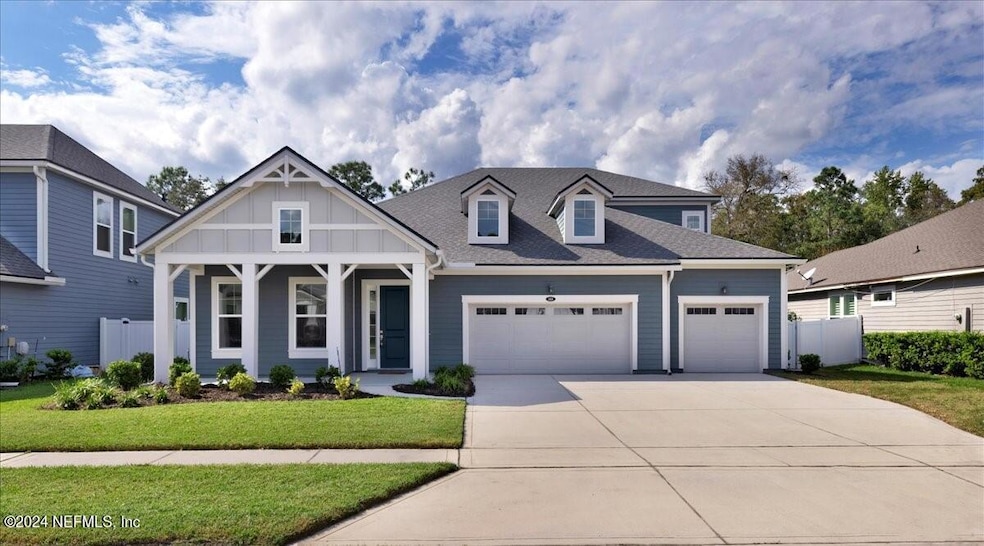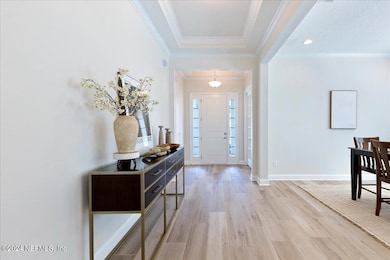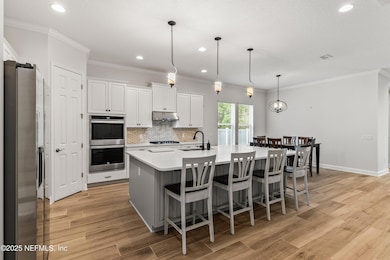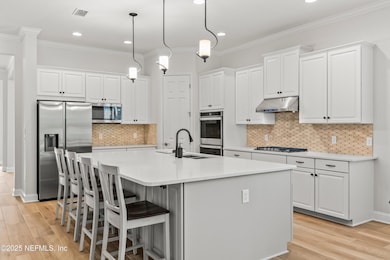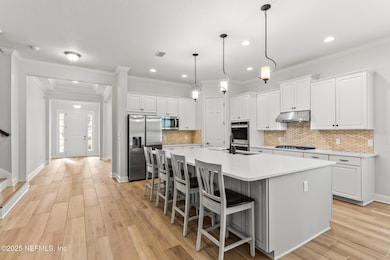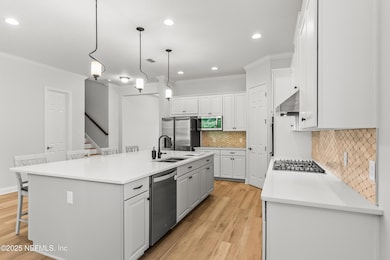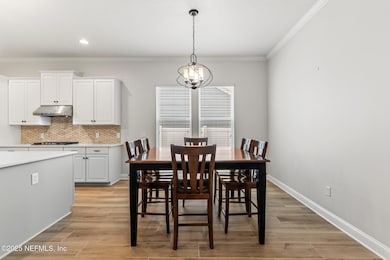
113 Footbridge Rd Saint Johns, FL 32259
RiverTown NeighborhoodEstimated payment $5,373/month
Highlights
- Fitness Center
- Views of Preserve
- Clubhouse
- Freedom Crossing Academy Rated A
- Open Floorplan
- Traditional Architecture
About This Home
Retreat to unparalleled luxury in this stunning 5-bedroom, 4-bathroom estate, nestled within the prestigious Rivertown community. Crafted for the refined homeowner, this exquisite residence features a graceful open layout, a chic formal dining area, a secluded office, a flexible loft space, an ensuite bedroom, and a roomy 3-car garage. Meticulously curated with high-end designer finishes, this home exudes elegance at every turn. Highlights include sleek white cabinetry, extended wood-look tile flooring, custom built-in cabinetry, quartz countertops, and fresh interior paint. The gourmet kitchen is a chef's dream, featuring stainless steel appliances, double ovens, a gas cooktop, and an expansive island with seating perfect for culinary creations and seamless entertaining. Beyond the sliding glass doors, an expansive lanai awaits, offering a tranquil retreat to enjoy the privacy of your fenced yard and the scenic natural surroundings. The lavish primary suite is a sanctuary unto itself, featuring a serene sitting area, walk-in closets, and a spa-inspired en-suite bath, creating the ultimate space for relaxation and indulgence. Located in St. Johns County, Rivertown is renowned for its top-rated schools and convenient access to everything you need. Community amenities include a clubhouse, swimming pool, tennis courts, playgrounds, an exercise room, and much more. Don't miss the opportunity to make this beautiful home yours! Welcome home!
Open House Schedule
-
Saturday, April 26, 202510:00 am to 1:00 pm4/26/2025 10:00:00 AM +00:004/26/2025 1:00:00 PM +00:00Add to Calendar
-
Sunday, April 27, 202510:00 am to 12:00 pm4/27/2025 10:00:00 AM +00:004/27/2025 12:00:00 PM +00:00Add to Calendar
Home Details
Home Type
- Single Family
Est. Annual Taxes
- $8,499
Year Built
- Built in 2019
Lot Details
- 0.3 Acre Lot
- Wrought Iron Fence
- Vinyl Fence
- Back Yard Fenced
- Many Trees
HOA Fees
- $5 Monthly HOA Fees
Parking
- 3 Car Attached Garage
- Garage Door Opener
Home Design
- Traditional Architecture
- Shingle Roof
Interior Spaces
- 3,614 Sq Ft Home
- 2-Story Property
- Open Floorplan
- Built-In Features
- Ceiling Fan
- Entrance Foyer
- Views of Preserve
- Fire and Smoke Detector
Kitchen
- Breakfast Area or Nook
- Breakfast Bar
- Double Oven
- Gas Cooktop
- Microwave
- Ice Maker
- Dishwasher
- Kitchen Island
- Disposal
Flooring
- Carpet
- Tile
Bedrooms and Bathrooms
- 5 Bedrooms
- Split Bedroom Floorplan
- Dual Closets
- Walk-In Closet
- In-Law or Guest Suite
- 4 Full Bathrooms
- Shower Only
Laundry
- Laundry on lower level
- Dryer
- Front Loading Washer
- Sink Near Laundry
Utilities
- Central Heating and Cooling System
- 200+ Amp Service
- Natural Gas Connected
- Tankless Water Heater
- Water Softener is Owned
Listing and Financial Details
- Assessor Parcel Number 0007040290
Community Details
Overview
- Association fees include ground maintenance
- Rivertown Subdivision
Amenities
- Clubhouse
Recreation
- Tennis Courts
- Community Basketball Court
- Community Playground
- Fitness Center
- Children's Pool
- Park
- Dog Park
- Jogging Path
Map
Home Values in the Area
Average Home Value in this Area
Tax History
| Year | Tax Paid | Tax Assessment Tax Assessment Total Assessment is a certain percentage of the fair market value that is determined by local assessors to be the total taxable value of land and additions on the property. | Land | Improvement |
|---|---|---|---|---|
| 2024 | $8,499 | $705,267 | $118,000 | $587,267 |
| 2023 | $8,499 | $403,533 | $0 | $0 |
| 2022 | $8,348 | $391,780 | $0 | $0 |
| 2021 | $8,012 | $380,369 | $0 | $0 |
| 2020 | $7,732 | $375,117 | $0 | $0 |
| 2019 | $3,738 | $62,500 | $0 | $0 |
| 2018 | $3,359 | $50,000 | $0 | $0 |
| 2017 | $3,329 | $10,500 | $10,500 | $0 |
| 2016 | $3,338 | $10,500 | $0 | $0 |
| 2015 | $3,341 | $10,500 | $0 | $0 |
| 2014 | $2,654 | $10,500 | $0 | $0 |
Property History
| Date | Event | Price | Change | Sq Ft Price |
|---|---|---|---|---|
| 04/01/2025 04/01/25 | For Sale | $835,000 | +100.3% | $231 / Sq Ft |
| 12/17/2023 12/17/23 | Off Market | $416,964 | -- | -- |
| 12/30/2019 12/30/19 | Sold | $416,964 | 0.0% | $118 / Sq Ft |
| 12/30/2019 12/30/19 | Pending | -- | -- | -- |
| 12/30/2019 12/30/19 | For Sale | $416,964 | -- | $118 / Sq Ft |
Deed History
| Date | Type | Sale Price | Title Company |
|---|---|---|---|
| Special Warranty Deed | $416,964 | Sheffield & Boatright Title | |
| Special Warranty Deed | $436,000 | Attorney |
Mortgage History
| Date | Status | Loan Amount | Loan Type |
|---|---|---|---|
| Open | $200,000 | Credit Line Revolving | |
| Closed | $304,000 | New Conventional | |
| Closed | $300,000 | Adjustable Rate Mortgage/ARM |
Similar Homes in the area
Source: realMLS (Northeast Florida Multiple Listing Service)
MLS Number: 2079126
APN: 000704-0290
- 56 Footbridge Rd
- 104 Chandler Dr
- 559 Narrowleaf Dr
- 84 Ruskin Dr
- 352 Footbridge Rd
- 367 Footbridge Rd
- 411 Narrowleaf Dr
- 393 Footbridge Rd
- 277 Chandler Dr
- 103 Vicksburg Dr
- 30 Cloverbrook Rd
- 156 Twin Flower Place
- 1637 Orange Branch Trail
- 805 Chandler Dr
- 485 Footbridge Rd
- 497 Chandler Dr
- 638 Chandler Dr
- 592 Chandler Dr
- 252 Broadleaf Ln
- 63 Box Camp Dr
