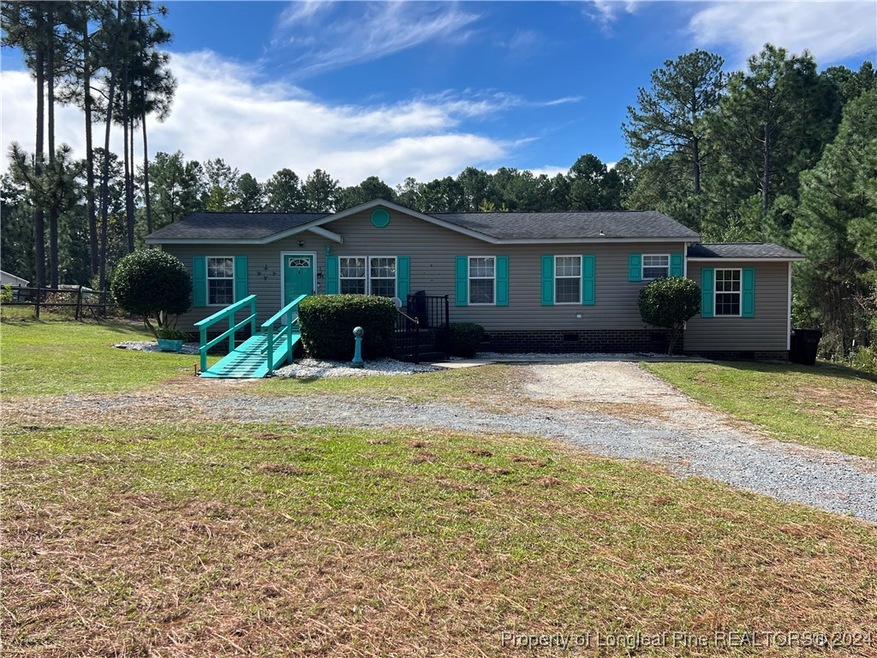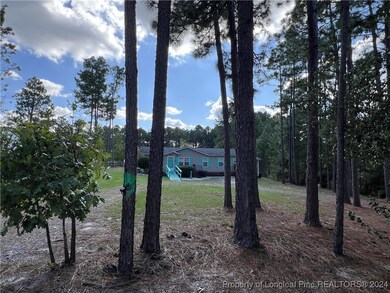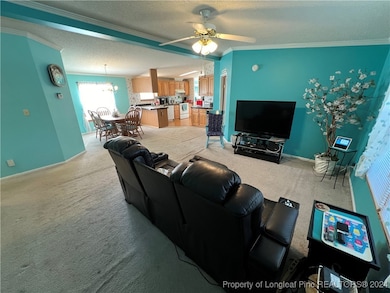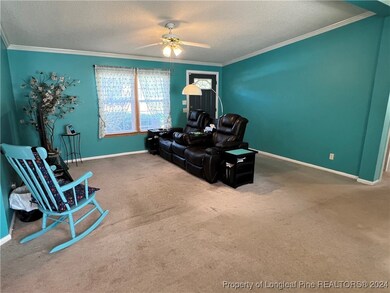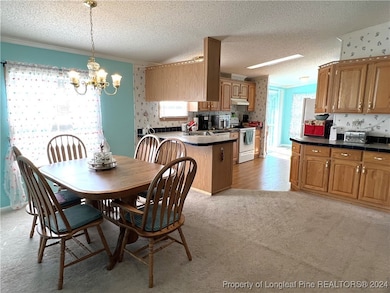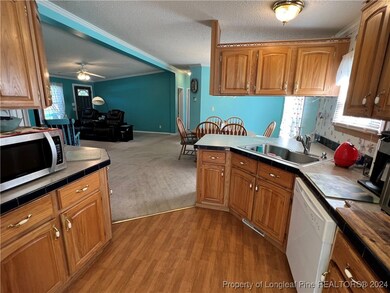
113 Forest Dr Cameron, NC 28326
Highlights
- Open Floorplan
- Cathedral Ceiling
- Great Room
- Deck
- Main Floor Primary Bedroom
- No HOA
About This Home
As of November 2024Large half acre lot in quiet community of Sherwood Forest. Centrally located between Southern pines, Sanford and Ft Liberty. No restrictions, no HOA. Open floor plan with 3 bedrooms, 2 baths. Formal dining, breakfast area, lots of kitchen cabinets and counter tops and a utility/laundry room. Master has garden tub and separate shower. Relax on the back deck under the awning. Attached wired unfinished room with separate entrance is ideal for a workshop or storage space.
Property Details
Home Type
- Manufactured Home
Year Built
- Built in 2000
Lot Details
- Street terminates at a dead end
- Interior Lot
- Property is in good condition
Home Design
- Vinyl Siding
Interior Spaces
- 1,416 Sq Ft Home
- Open Floorplan
- Cathedral Ceiling
- Blinds
- Great Room
- Formal Dining Room
- Utility Room
- Crawl Space
Kitchen
- Breakfast Area or Nook
- Range with Range Hood
Flooring
- Carpet
- Vinyl
Bedrooms and Bathrooms
- 3 Bedrooms
- Primary Bedroom on Main
- 2 Full Bathrooms
- Garden Bath
- Separate Shower
Laundry
- Laundry Room
- Laundry on main level
- Dryer
- Washer
Home Security
- Storm Doors
- Fire and Smoke Detector
Outdoor Features
- Deck
- Outdoor Storage
- Front Porch
Schools
- Highland Middle School
- Western Harnett High School
Utilities
- Cooling Available
- Central Heating
- Heat Pump System
- Septic Tank
Community Details
- No Home Owners Association
- Sherwood Forest Subdivision
Listing and Financial Details
- Exclusions: ring door bell
- Tax Lot 15
- Assessor Parcel Number 9555-96-3906.000
- Seller Considering Concessions
Map
Home Values in the Area
Average Home Value in this Area
Property History
| Date | Event | Price | Change | Sq Ft Price |
|---|---|---|---|---|
| 11/29/2024 11/29/24 | Sold | $158,900 | 0.0% | $112 / Sq Ft |
| 10/29/2024 10/29/24 | Pending | -- | -- | -- |
| 10/23/2024 10/23/24 | Price Changed | $158,900 | -5.7% | $112 / Sq Ft |
| 10/09/2024 10/09/24 | Price Changed | $168,500 | -5.8% | $119 / Sq Ft |
| 10/04/2024 10/04/24 | For Sale | $178,900 | +152.0% | $126 / Sq Ft |
| 04/30/2018 04/30/18 | Sold | $71,000 | 0.0% | $54 / Sq Ft |
| 04/26/2018 04/26/18 | Pending | -- | -- | -- |
| 03/13/2018 03/13/18 | For Sale | $71,000 | 0.0% | $54 / Sq Ft |
| 12/14/2016 12/14/16 | Rented | -- | -- | -- |
| 11/14/2016 11/14/16 | Under Contract | -- | -- | -- |
| 10/04/2016 10/04/16 | For Rent | -- | -- | -- |
| 05/06/2013 05/06/13 | Rented | -- | -- | -- |
| 05/06/2013 05/06/13 | For Rent | -- | -- | -- |
Similar Homes in Cameron, NC
Source: Longleaf Pine REALTORS®
MLS Number: 732998
APN: 099555 0024 15
- 112 McKoy Town Rd
- 21 Solomon Dr
- 74 Wildcat Ln
- 228 Farley Rd
- 22274 N Carolina 24
- 0 Nc 24-87 Hwy Unit 698634
- 15 Elijah Ct
- 2B McKoy Town Rd
- 256 Hannah Lori Dr
- 330 Ellis Stewart Ln
- 0 McKoy Town Off Road Lot 11b Unit 721596
- 0 McKoy Town Off Road Lot 11a Unit 721590
- 940 Lakeridge Dr
- 212 Roping Ln
- 22 Woodridge Ln
- 0 Cameron Hill (Lot 3) Rd
- 0 Cameron Hill (Lot 4) Rd
- 0 Cameron Hill (Lot 2) Rd
- 0 Cameron Hill (Lot 1) Rd Unit 736441
- 104 Beacon Ln
