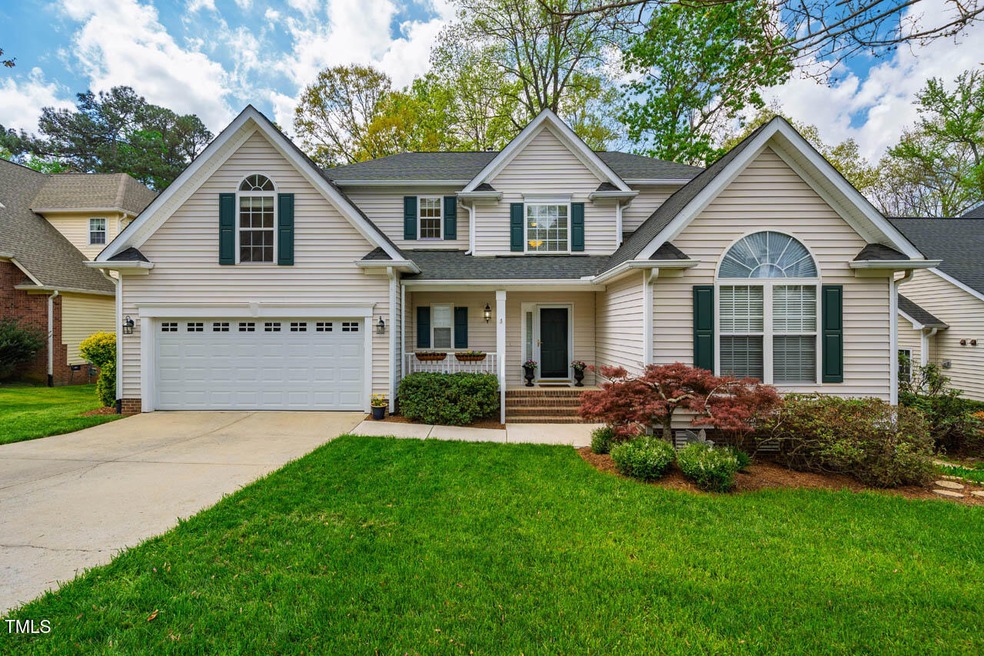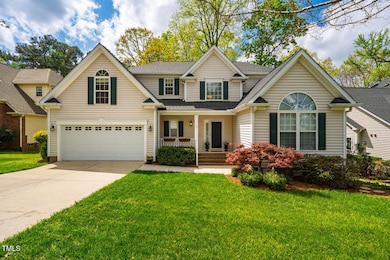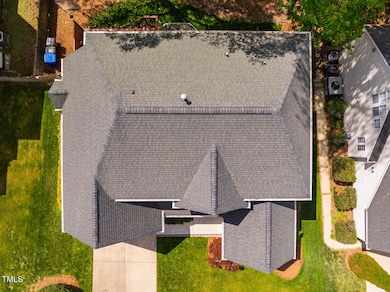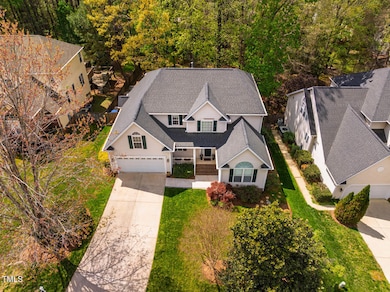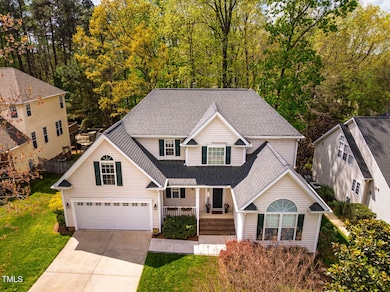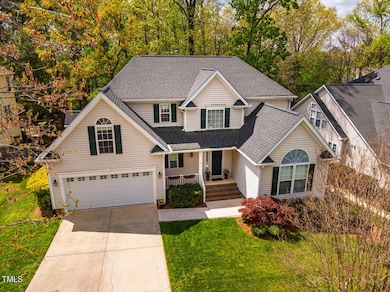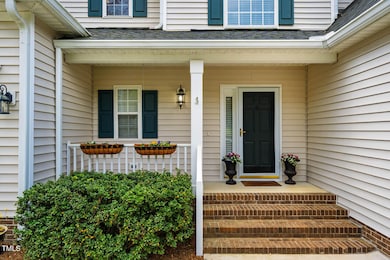
113 Glenmore Rd Chapel Hill, NC 27516
Estimated payment $4,673/month
Highlights
- Open Floorplan
- Deck
- Wood Flooring
- Smith Middle School Rated A
- Traditional Architecture
- Main Floor Bedroom
About This Home
Multiple offesr received. Deadline 7pm April 16.
Welcome to 113 Glenmore Road, a stunning home in the very center of Chapel Hill, where modern convenience meets timeless charm. This expansive residence offers the perfect blend of function and style. Open floor plan with double access staircase, Multiple flex spaces for first floor office den or guest room. Formal Dining Room. Hardwood floors
Eat-in kitchen with a bay window and granite countertops.
Upstairs the bedrooms are spacious with updated bathrooms and lots of storage Large windows and high ceilings fill the space with natural light. Bonus room with built-ins can be a home gym, another home office or my favorite - a Lego Room!!!
Outside, enjoy the tranquility of a deck overlooking the fenced back yard - a perfect retreat for outdoor dining and relaxation. This is one of the larger lots in the neighborhood. Additional features include an attached garage, a dedicated laundry room with washer and dryer. Easily accessible encapsulated crawl offers over 900 square feet of storage. Wired for Google fiber
New roof (2022), freshly painted, dual zone HVAC (one from 2024), Award winning Chapel Hill Schools.
Home Details
Home Type
- Single Family
Est. Annual Taxes
- $7,066
Year Built
- Built in 1998
Lot Details
- 0.42 Acre Lot
- Wood Fence
- Back Yard Fenced
HOA Fees
- $15 Monthly HOA Fees
Parking
- 2 Car Attached Garage
- Front Facing Garage
- Garage Door Opener
- 2 Open Parking Spaces
Home Design
- Traditional Architecture
- Shingle Roof
- Vinyl Siding
Interior Spaces
- 2,887 Sq Ft Home
- 2-Story Property
- Open Floorplan
- Crown Molding
- Coffered Ceiling
- Ceiling Fan
- Recessed Lighting
- Entrance Foyer
- Family Room with Fireplace
- Living Room
- Breakfast Room
- Dining Room
- Home Office
- Bonus Room
- Basement
- Crawl Space
Kitchen
- Eat-In Kitchen
- Breakfast Bar
- Electric Oven
- Microwave
- Dishwasher
- Granite Countertops
Flooring
- Wood
- Carpet
Bedrooms and Bathrooms
- 4 Bedrooms
- Main Floor Bedroom
- 3 Full Bathrooms
- Bathtub with Shower
Laundry
- Laundry Room
- Dryer
- Washer
Outdoor Features
- Deck
- Front Porch
Schools
- Northside Elementary School
- Smith Middle School
- Chapel Hill High School
Utilities
- Forced Air Zoned Heating and Cooling System
Community Details
- Association fees include unknown
- Amg Association Management Association, Phone Number (800) 908-4264
- Parkside Subdivision
Listing and Financial Details
- Assessor Parcel Number 9880230576
Map
Home Values in the Area
Average Home Value in this Area
Tax History
| Year | Tax Paid | Tax Assessment Tax Assessment Total Assessment is a certain percentage of the fair market value that is determined by local assessors to be the total taxable value of land and additions on the property. | Land | Improvement |
|---|---|---|---|---|
| 2024 | $7,066 | $412,800 | $150,000 | $262,800 |
| 2023 | $6,874 | $412,800 | $150,000 | $262,800 |
| 2022 | $6,588 | $412,800 | $150,000 | $262,800 |
| 2021 | $6,504 | $412,800 | $150,000 | $262,800 |
| 2020 | $6,621 | $395,000 | $150,000 | $245,000 |
| 2018 | $6,470 | $395,000 | $150,000 | $245,000 |
| 2017 | $6,508 | $395,000 | $150,000 | $245,000 |
| 2016 | $6,508 | $392,596 | $74,545 | $318,051 |
| 2015 | $6,534 | $392,596 | $74,545 | $318,051 |
| 2014 | $6,488 | $392,596 | $74,545 | $318,051 |
Property History
| Date | Event | Price | Change | Sq Ft Price |
|---|---|---|---|---|
| 04/17/2025 04/17/25 | Pending | -- | -- | -- |
| 04/10/2025 04/10/25 | For Sale | $729,000 | -- | $253 / Sq Ft |
Deed History
| Date | Type | Sale Price | Title Company |
|---|---|---|---|
| Warranty Deed | $321,000 | -- |
Mortgage History
| Date | Status | Loan Amount | Loan Type |
|---|---|---|---|
| Open | $50,000 | Credit Line Revolving | |
| Open | $206,000 | New Conventional | |
| Closed | $105,400 | Credit Line Revolving | |
| Closed | $231,000 | Purchase Money Mortgage | |
| Closed | $288,000 | Credit Line Revolving |
Similar Homes in the area
Source: Doorify MLS
MLS Number: 10088106
APN: 9880230576
- 413 Palafox Dr
- 114 Malbec Dr
- 122 Malbec Dr
- 118 Malbec Dr
- 116 Malbec Dr
- 132 Malbec Dr
- 136 Malbec Dr
- 157 Cabernet Dr
- 181 Cabernet Dr
- 169 Cabernet Dr
- 2408 Homestead Rd
- 6117 Highway 86
- 128 Rialto St
- 113 Sydney Harbor St
- 100 Maywood Way
- 112 Collums Rd
- 128 Dixie Dr
- 1613 Homestead Rd
- 139 Kingsbury Dr Unit 6B
- 4 Timberlyne Rd
