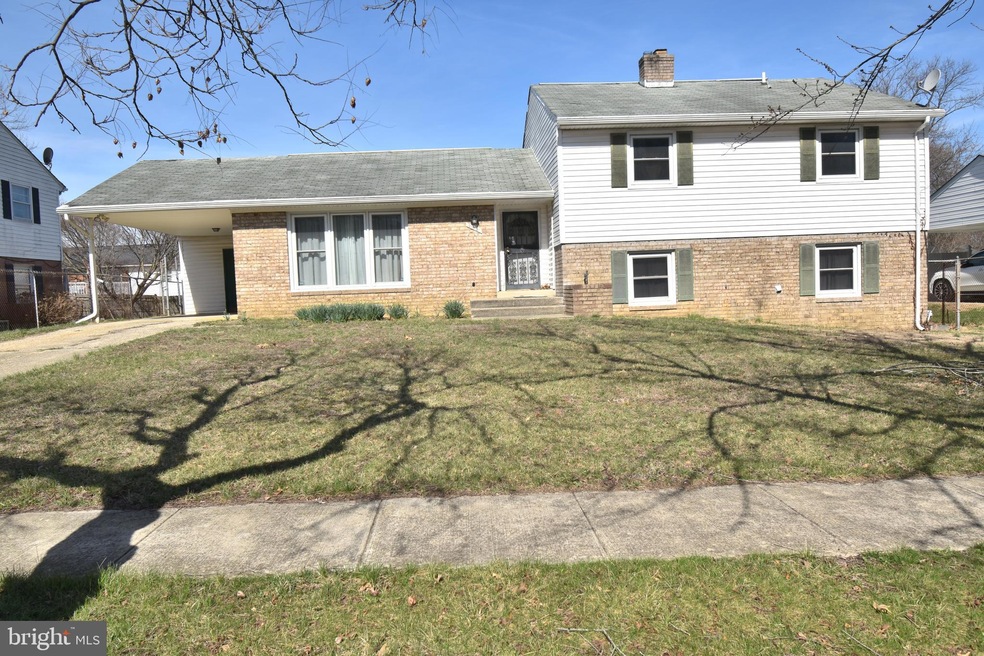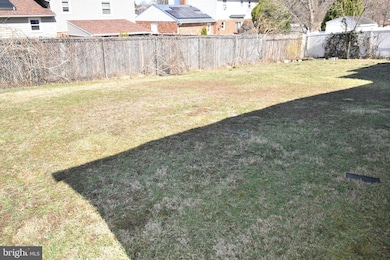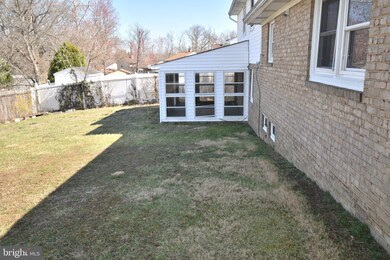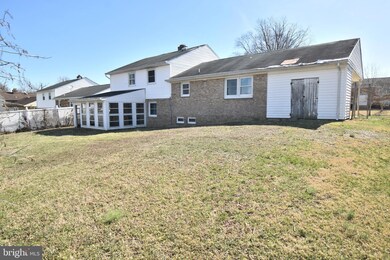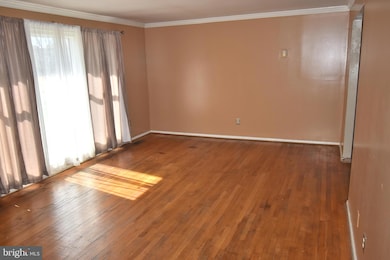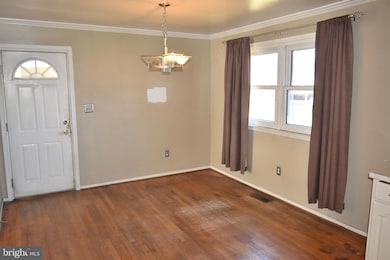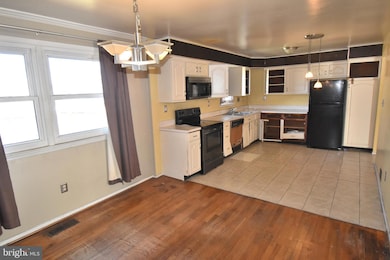
113 Graiden St Upper Marlboro, MD 20774
Estimated payment $2,729/month
Total Views
4,009
4
Beds
2.5
Baths
2,416
Sq Ft
$166
Price per Sq Ft
Highlights
- 1 Fireplace
- Forced Air Heating and Cooling System
- Ceiling Fan
- 1 Attached Carport Space
About This Home
Very spacious 4 level, split level style home. There are hardwood floors on most of the main and upper levels. The first lower level has a large rec room with wood stove and sliding glass door leading to Florida room. There is a second lower level that awaits finishing. This property is corporate owned and sold in AS IS condition.
Home Details
Home Type
- Single Family
Est. Annual Taxes
- $5,802
Year Built
- Built in 1974
Lot Details
- 10,635 Sq Ft Lot
- Back Yard Fenced
- Property is zoned RSF95
HOA Fees
- $13 Monthly HOA Fees
Home Design
- Split Level Home
- Brick Exterior Construction
- Vinyl Siding
- Concrete Perimeter Foundation
Interior Spaces
- Property has 4 Levels
- Ceiling Fan
- 1 Fireplace
Bedrooms and Bathrooms
- 4 Bedrooms
Basement
- Walk-Out Basement
- Basement Fills Entire Space Under The House
Parking
- 1 Parking Space
- 1 Attached Carport Space
- Driveway
Utilities
- Forced Air Heating and Cooling System
- Heating System Uses Oil
- Electric Water Heater
Community Details
- Kettering Subdivision
Listing and Financial Details
- Tax Lot 24
- Assessor Parcel Number 17070779009
Map
Create a Home Valuation Report for This Property
The Home Valuation Report is an in-depth analysis detailing your home's value as well as a comparison with similar homes in the area
Home Values in the Area
Average Home Value in this Area
Tax History
| Year | Tax Paid | Tax Assessment Tax Assessment Total Assessment is a certain percentage of the fair market value that is determined by local assessors to be the total taxable value of land and additions on the property. | Land | Improvement |
|---|---|---|---|---|
| 2024 | $6,621 | $418,700 | $0 | $0 |
| 2023 | $6,211 | $391,200 | $0 | $0 |
| 2022 | $5,802 | $363,700 | $101,300 | $262,400 |
| 2021 | $5,525 | $345,000 | $0 | $0 |
| 2020 | $5,247 | $326,300 | $0 | $0 |
| 2019 | $4,969 | $307,600 | $100,600 | $207,000 |
| 2018 | $4,676 | $287,867 | $0 | $0 |
| 2017 | $4,382 | $268,133 | $0 | $0 |
| 2016 | -- | $248,400 | $0 | $0 |
| 2015 | $3,444 | $248,400 | $0 | $0 |
| 2014 | $3,444 | $248,400 | $0 | $0 |
Source: Public Records
Property History
| Date | Event | Price | Change | Sq Ft Price |
|---|---|---|---|---|
| 04/09/2025 04/09/25 | Pending | -- | -- | -- |
| 04/02/2025 04/02/25 | For Sale | $399,900 | -- | $166 / Sq Ft |
Source: Bright MLS
Deed History
| Date | Type | Sale Price | Title Company |
|---|---|---|---|
| Trustee Deed | $400,000 | None Listed On Document | |
| Interfamily Deed Transfer | -- | None Available |
Source: Public Records
Mortgage History
| Date | Status | Loan Amount | Loan Type |
|---|---|---|---|
| Previous Owner | $233,000 | New Conventional | |
| Previous Owner | $33,435 | Construction |
Source: Public Records
Similar Homes in Upper Marlboro, MD
Source: Bright MLS
MLS Number: MDPG2147284
APN: 07-0779009
Nearby Homes
- 208 Dauntly St
- 12903 Lakeston Ct
- 12628 Darlenen St
- 12619 Cambleton Dr
- 12916 Fox Bow Dr Unit 307
- 13914 New Acadia Ln
- 13214 Eddington Dr
- 13712 New Acadia Ln
- 13220 Fox Bow Dr Unit 203
- 2 Cameron Grove Blvd Unit 204
- 13310 New Acadia Ln Unit 301
- 202 Old Enterprise Rd
- 190 Old Enterprise Rd
- 12103 Chesterton Dr
- 12200 Hunterton St
- 1100 Kings Heather Dr
- 302 Panora Way
- 771 Saint Michaels Dr
- 14007 Mary Bowie Pkwy
- 795 Saint Michaels Dr
