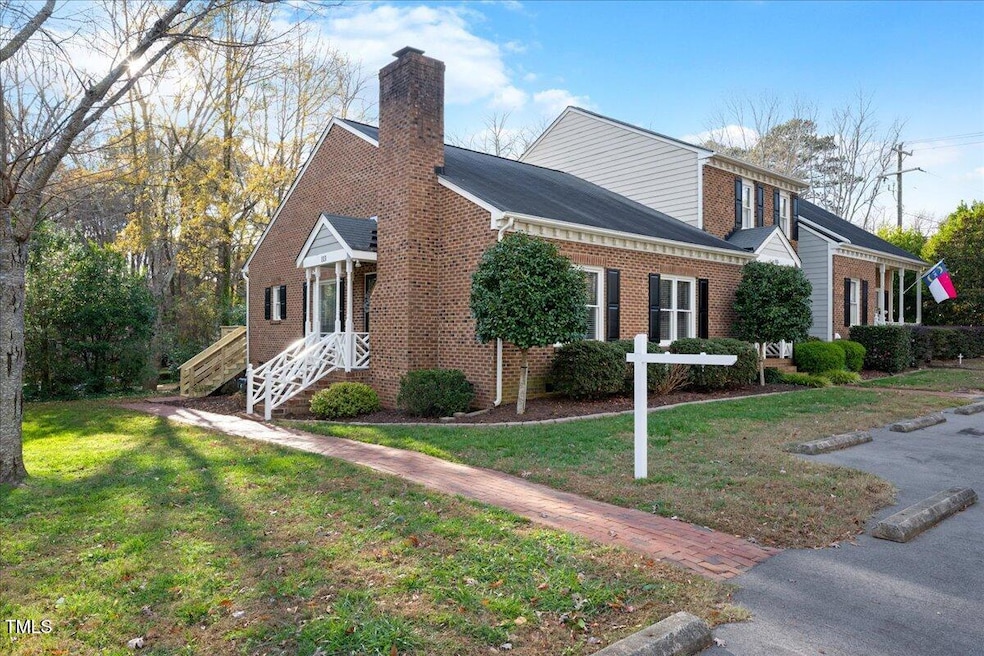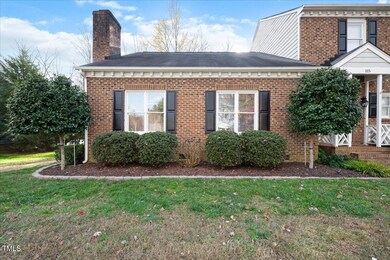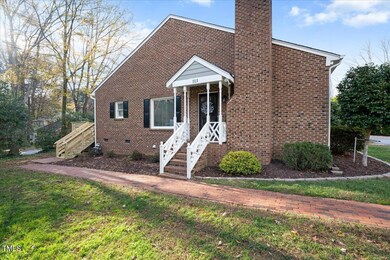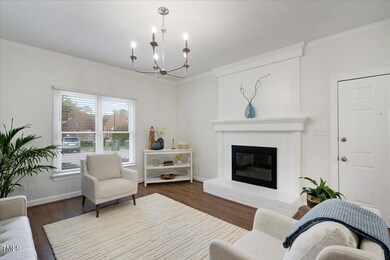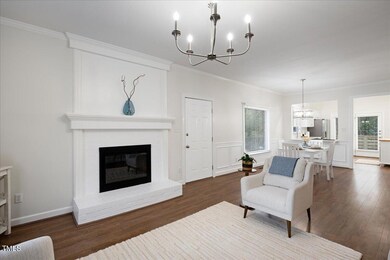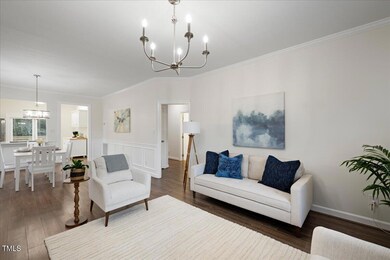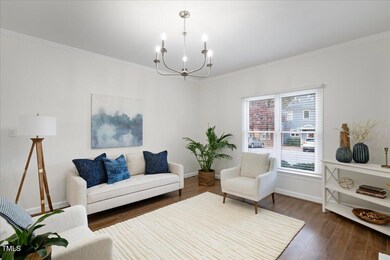
113 Granby Ct Cary, NC 27511
South Cary NeighborhoodHighlights
- Heated Pool
- Open Floorplan
- Transitional Architecture
- Turner Creek Elementary School Rated A-
- Deck
- End Unit
About This Home
As of January 2025Located minutes from downtown Cary, is this stunning end unit townhome! Completely updated!! Enjoy the light and bright open living /dining area with its wood burning fireplace as well as the spacious kitchen with new quartz countertops and stainless steel appliances. Primary bedroom with an ensuite and walk in. closet. New large, private deck offers space to entertain and enjoy the surrounding green space. New HVAC 2023. Community pool. Town of Cary Greenway. Convenient to Fred Bond Park, Apex Community Park, Fortnight Brewery, shopping and restaurants!
Townhouse Details
Home Type
- Townhome
Est. Annual Taxes
- $2,422
Year Built
- Built in 1985 | Remodeled
Lot Details
- 2,178 Sq Ft Lot
- Property fronts a private road
- End Unit
- 1 Common Wall
HOA Fees
- $225 Monthly HOA Fees
Home Design
- Transitional Architecture
- Brick Veneer
- Pillar, Post or Pier Foundation
- Block Foundation
- Shingle Roof
- Masonite
Interior Spaces
- 1,196 Sq Ft Home
- 1-Story Property
- Open Floorplan
- Crown Molding
- Smooth Ceilings
- Ceiling Fan
- Wood Burning Fireplace
- Raised Hearth
- Double Pane Windows
- Blinds
- Living Room with Fireplace
- Combination Dining and Living Room
- Storage
- Laundry closet
- Basement
- Crawl Space
- Pull Down Stairs to Attic
Kitchen
- Electric Range
- Dishwasher
- Stainless Steel Appliances
- Quartz Countertops
- Disposal
Flooring
- Carpet
- Laminate
- Luxury Vinyl Tile
Bedrooms and Bathrooms
- 2 Bedrooms
- Walk-In Closet
- 2 Full Bathrooms
- Bathtub with Shower
- Walk-in Shower
Home Security
Parking
- 1 Parking Space
- Paved Parking
- Additional Parking
- 3 Open Parking Spaces
- Parking Lot
- Assigned Parking
Pool
- Heated Pool
- Outdoor Pool
Outdoor Features
- Deck
- Exterior Lighting
- Outdoor Storage
- Rain Gutters
- Front Porch
Schools
- Turner Creek Road Year Round Elementary School
- Salem Middle School
- Cary High School
Utilities
- Central Air
- Heat Pump System
- Electric Water Heater
- Cable TV Available
Listing and Financial Details
- Assessor Parcel Number 0753973803
Community Details
Overview
- Association fees include ground maintenance, pest control, road maintenance
- Waterford Place Townhome HOA Cas, Inc Association, Phone Number (919) 367-7711
- Waterford Place Subdivision
- Maintained Community
- Community Parking
Recreation
- Community Pool
Security
- Resident Manager or Management On Site
- Fire and Smoke Detector
Map
Home Values in the Area
Average Home Value in this Area
Property History
| Date | Event | Price | Change | Sq Ft Price |
|---|---|---|---|---|
| 01/17/2025 01/17/25 | Sold | $330,000 | +3.4% | $276 / Sq Ft |
| 12/17/2024 12/17/24 | Pending | -- | -- | -- |
| 12/14/2024 12/14/24 | For Sale | $319,000 | -- | $267 / Sq Ft |
Tax History
| Year | Tax Paid | Tax Assessment Tax Assessment Total Assessment is a certain percentage of the fair market value that is determined by local assessors to be the total taxable value of land and additions on the property. | Land | Improvement |
|---|---|---|---|---|
| 2024 | $2,422 | $286,509 | $110,000 | $176,509 |
| 2023 | $1,924 | $190,054 | $62,000 | $128,054 |
| 2022 | $1,853 | $190,054 | $62,000 | $128,054 |
| 2021 | $1,816 | $190,054 | $62,000 | $128,054 |
| 2020 | $1,826 | $190,054 | $62,000 | $128,054 |
| 2019 | $1,415 | $130,293 | $40,000 | $90,293 |
| 2018 | $1,329 | $130,293 | $40,000 | $90,293 |
| 2017 | $1,277 | $130,293 | $40,000 | $90,293 |
| 2016 | $1,258 | $130,293 | $40,000 | $90,293 |
| 2015 | $1,143 | $114,108 | $26,000 | $88,108 |
| 2014 | $1,079 | $114,108 | $26,000 | $88,108 |
Mortgage History
| Date | Status | Loan Amount | Loan Type |
|---|---|---|---|
| Open | $297,000 | New Conventional | |
| Closed | $297,000 | New Conventional | |
| Previous Owner | $100,000 | Credit Line Revolving |
Deed History
| Date | Type | Sale Price | Title Company |
|---|---|---|---|
| Warranty Deed | $330,000 | None Listed On Document | |
| Warranty Deed | $330,000 | None Listed On Document | |
| Deed | $67,500 | -- |
Similar Homes in Cary, NC
Source: Doorify MLS
MLS Number: 10067286
APN: 0753.08-97-3803-000
- 103 Cimmaron Ct Unit 20
- 902 SW Maynard Rd
- 1005 Winwood Dr
- 202 Virginia Place
- 279 Vista Creek Place
- 511 Normandy St
- 207 High House Rd
- 209 High House Rd
- 1541 Old Apex Rd
- 1100 Medlin Dr
- 904 SW Maynard Rd
- 810 SW Maynard Rd
- 900 SW Maynard Rd
- 114 Canterfield Rd
- 1015 Castalia Dr
- 407 W Cornwall Rd
- 1108 Medlin Dr
- 1029 Frank Page Dr
- 520 Matheson Place
- 705 Samuel Cary Dr
