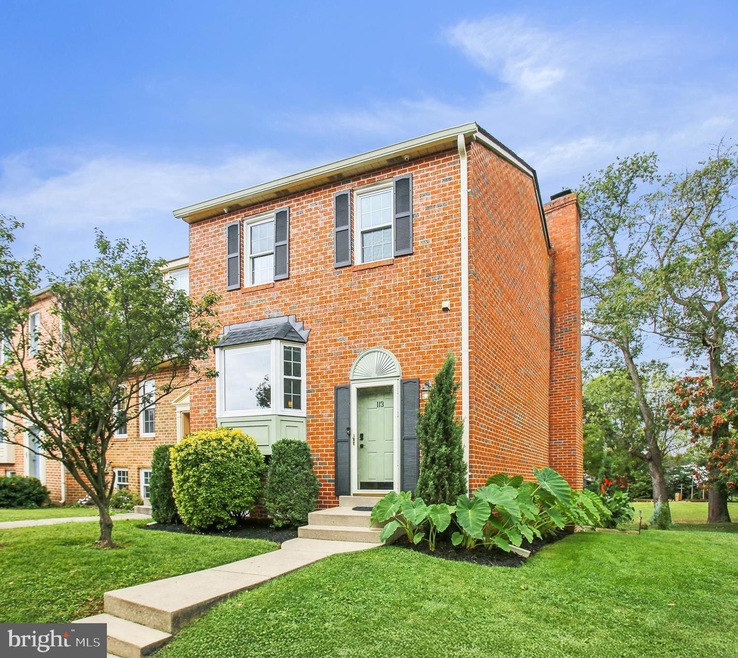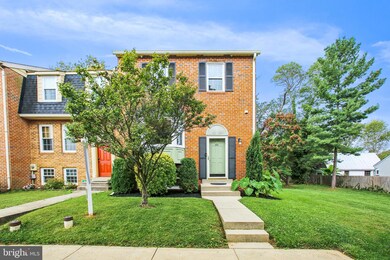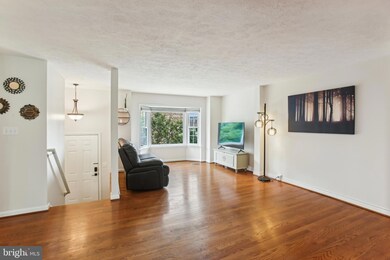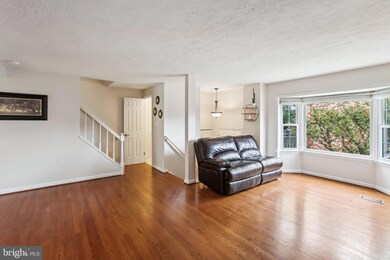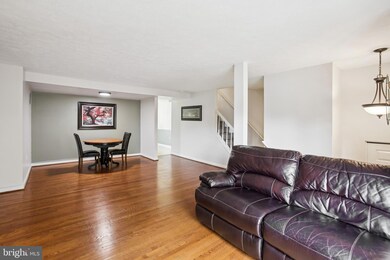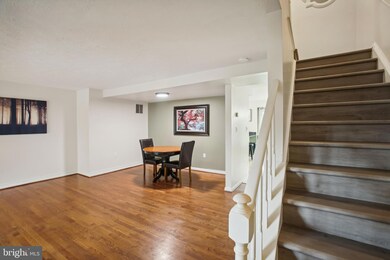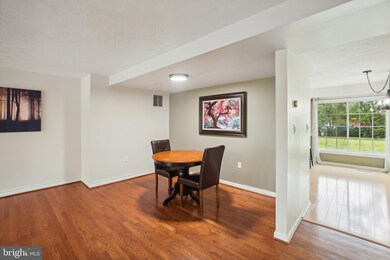
113 Grantham Ct Walkersville, MD 21793
Walkersville NeighborhoodHighlights
- Open Floorplan
- Colonial Architecture
- Wood Flooring
- Glade Elementary School Rated A-
- Recreation Room
- Garden View
About This Home
As of November 2024YOUR SEARCH IS OVER! Your beautifully updated 3BR / 2.5BA + Den all-brick end-unit townhome awaits in the desirable Colony Village community! This well-maintained home has been updated on ALL LEVELS, and boasts gleaming hardwoods and new luxury vinyl plank (LVP) flooring (’23-’24) throughout! You’ll find a stunning Patio, beautiful Landscaping and ample space for Outdoor enjoyment w/wide open Common Areas surrounding on TWO sides. The Bay Window and Box Bay Window provide plenty of light to the Main Level, where you’ll find a half-bath w/Granite countertop vanity (Nov ’23) and Ceramic tile. The updated Kitchen is a chef's delight, boasting newer Appliances (’17), Granite countertops, Under-cabinet lighting, a gorgeous tile Backsplash and a Touch-faucet sink! Ascend to the Upper Level where you'll discover 3 good-sized Bedrooms w/LVP and two Baths updated w/ both Granite countertop vanities (Nov ’23) and LVP. Descend to the Lower Level to discover the cozy Den (w/Armoire for use as closet), as well as a spacious Rec Room w/a freshly painted modern white, wood-burning Fireplace and generous Storage closets. The large unfinished Storage/Utility room has rough-in plumbing for potential future finishing! This Terrific Location can’t be beat – short minutes to grocery stores, restaurants, and downtown Walkersville and Frederick! You’ll live near Walkersville Library and no less than 4 local parks: Creamery Park, Heritage Farm Park, Walkersville Community Park, and Fountain Rock Park - all of which offer outdoor enjoyment for ALL ages.
OTHER UPDATES: new Roof, gutters, gutter guards and downspouts ('24); Energy efficient heat pump water heater (’21); Anderson back door w/built-in blinds (’24); exterior Shutters (’24); Yale smart front door lock (’24); Shower/Bathtub and tiles refinished (’23-’24); Energy Audit (’23), including insulation, duct cleaning/sealing, baffles, and upstairs exhaust fans; HVAC / whole house humidifier (Nov ’22); Nest thermostat (Nov ’23); Ring doorbell (’20); Home security cameras (’20) & more!
Want to learn more? Schedule your showing today and prepare to fall in love with this move-in ready home! WELCOME HOME!
Townhouse Details
Home Type
- Townhome
Est. Annual Taxes
- $3,605
Year Built
- Built in 1983
Lot Details
- 2,530 Sq Ft Lot
- Open Space
- Northeast Facing Home
- Landscaped
- Property is in excellent condition
HOA Fees
- $65 Monthly HOA Fees
Home Design
- Colonial Architecture
- Brick Exterior Construction
- Block Foundation
- Architectural Shingle Roof
Interior Spaces
- Property has 3 Levels
- Open Floorplan
- Chair Railings
- Ceiling Fan
- Wood Burning Fireplace
- Double Pane Windows
- Vinyl Clad Windows
- Bay Window
- Atrium Windows
- Wood Frame Window
- Sliding Doors
- Six Panel Doors
- Living Room
- Dining Room
- Den
- Recreation Room
- Storage Room
- Garden Views
- Exterior Cameras
Kitchen
- Breakfast Room
- Electric Oven or Range
- Built-In Microwave
- Ice Maker
- Dishwasher
- Upgraded Countertops
- Disposal
Flooring
- Wood
- Carpet
- Laminate
- Ceramic Tile
- Luxury Vinyl Plank Tile
Bedrooms and Bathrooms
- 3 Bedrooms
- En-Suite Primary Bedroom
- En-Suite Bathroom
Laundry
- Dryer
- Washer
Partially Finished Basement
- Heated Basement
- Walk-Out Basement
- Basement Fills Entire Space Under The House
- Connecting Stairway
- Exterior Basement Entry
- Laundry in Basement
- Basement Windows
Parking
- 2 Open Parking Spaces
- 2 Parking Spaces
- Parking Lot
- 2 Assigned Parking Spaces
Outdoor Features
- Patio
- Shed
Location
- Suburban Location
Schools
- Glade Elementary School
- Walkersville Middle School
- Walkersville High School
Utilities
- Central Air
- Humidifier
- Heat Pump System
- Vented Exhaust Fan
- Electric Baseboard Heater
- Electric Water Heater
Listing and Financial Details
- Tax Lot 45
- Assessor Parcel Number 1126508053
Community Details
Overview
- Association fees include common area maintenance, snow removal, trash
- Colony Village HOA
- Built by AUSHERMAN
- Colony Village Subdivision
Security
- Storm Doors
Map
Home Values in the Area
Average Home Value in this Area
Property History
| Date | Event | Price | Change | Sq Ft Price |
|---|---|---|---|---|
| 11/01/2024 11/01/24 | Sold | $381,000 | +1.6% | $238 / Sq Ft |
| 09/29/2024 09/29/24 | Pending | -- | -- | -- |
| 09/26/2024 09/26/24 | For Sale | $374,999 | +74.4% | $234 / Sq Ft |
| 04/25/2016 04/25/16 | Sold | $215,000 | -4.4% | $134 / Sq Ft |
| 03/13/2016 03/13/16 | Pending | -- | -- | -- |
| 03/03/2016 03/03/16 | For Sale | $225,000 | -- | $141 / Sq Ft |
Tax History
| Year | Tax Paid | Tax Assessment Tax Assessment Total Assessment is a certain percentage of the fair market value that is determined by local assessors to be the total taxable value of land and additions on the property. | Land | Improvement |
|---|---|---|---|---|
| 2024 | $3,483 | $264,700 | $0 | $0 |
| 2023 | $3,187 | $245,100 | $0 | $0 |
| 2022 | $3,020 | $225,500 | $70,000 | $155,500 |
| 2021 | $2,808 | $217,367 | $0 | $0 |
| 2020 | $2,808 | $209,233 | $0 | $0 |
| 2019 | $2,742 | $201,100 | $64,000 | $137,100 |
| 2018 | $2,744 | $199,400 | $0 | $0 |
| 2017 | $2,697 | $201,100 | $0 | $0 |
| 2016 | $2,352 | $196,000 | $0 | $0 |
| 2015 | $2,352 | $189,333 | $0 | $0 |
| 2014 | $2,352 | $182,667 | $0 | $0 |
Mortgage History
| Date | Status | Loan Amount | Loan Type |
|---|---|---|---|
| Open | $208,550 | New Conventional | |
| Previous Owner | $267,883 | Purchase Money Mortgage | |
| Previous Owner | $267,883 | Purchase Money Mortgage | |
| Closed | -- | No Value Available |
Deed History
| Date | Type | Sale Price | Title Company |
|---|---|---|---|
| Deed | $215,000 | Attorney | |
| Deed | $270,000 | -- | |
| Deed | $270,000 | -- | |
| Deed | $102,400 | -- | |
| Deed | $113,000 | -- |
Similar Homes in the area
Source: Bright MLS
MLS Number: MDFR2054252
APN: 26-508053
- 114 Abbot Ct
- 36 Fulton Ave
- 121 Capricorn Rd
- 127 Capricorn Rd
- 114 Greenwich Dr
- 400 Chapel Ct Unit 104
- 50 Maple Ave
- 4 Maple Ave
- 120 Sandalwood Ct
- 202 Glade Blvd
- 9401 Daysville Ave
- 202 Challedon Dr
- 9410 Daysville Ave
- 202 Braeburn Dr
- 305 Silver Crest Dr
- 314 Silver Crest Dr
- 307 Kenwood Ct
- 8527 Inspiration Ave
- 8528 Inspiration Ave
- 8898 Triumphant Ct
