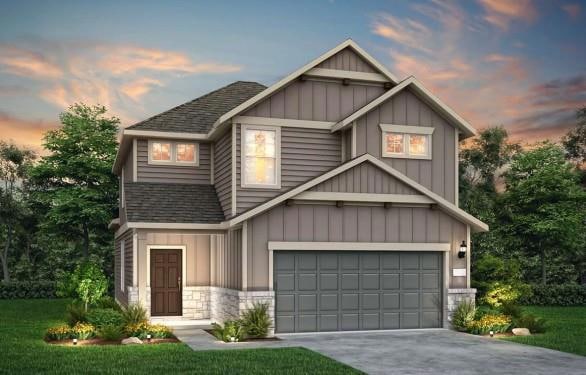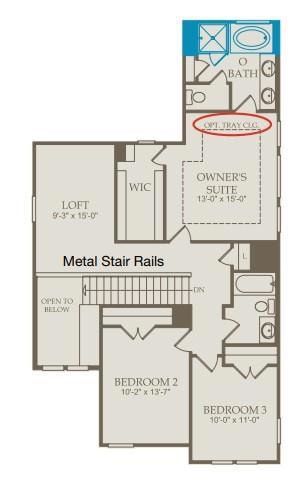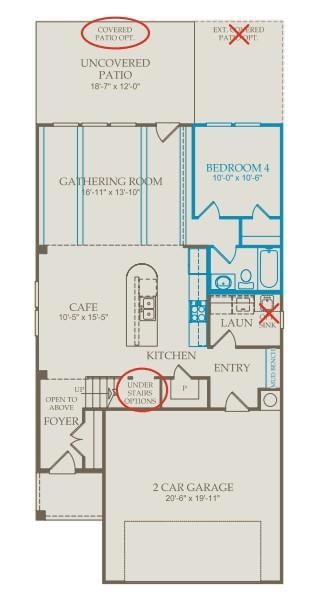
113 Groveland Dr Liberty Hill, TX 78642
Liberty Hill NeighborhoodEstimated payment $3,144/month
Total Views
187
4
Beds
3
Baths
2,096
Sq Ft
$221
Price per Sq Ft
Highlights
- Fitness Center
- New Construction
- Clubhouse
- Liberty Hill Elementary School Rated A-
- Open Floorplan
- Quartz Countertops
About This Home
NEW CONSTRUCTION BY PULTE HOMES! AVAILABLE NOW!
Home Details
Home Type
- Single Family
Year Built
- Built in 2025 | New Construction
Lot Details
- 4,792 Sq Ft Lot
- Lot Dimensions are 40 x 120
- West Facing Home
- Wrought Iron Fence
- Privacy Fence
- Wood Fence
- Back Yard Fenced
- Interior Lot
- Sprinkler System
HOA Fees
- $106 Monthly HOA Fees
Parking
- 2 Car Attached Garage
- Front Facing Garage
- Garage Door Opener
Home Design
- Brick Exterior Construction
- Slab Foundation
- Shingle Roof
- Composition Roof
- Masonry Siding
- HardiePlank Type
- Stone Veneer
Interior Spaces
- 2,096 Sq Ft Home
- 2-Story Property
- Open Floorplan
- Wired For Data
- Tray Ceiling
- Ceiling Fan
- Recessed Lighting
- Double Pane Windows
- Multiple Living Areas
- Dining Room
- Fire and Smoke Detector
Kitchen
- Open to Family Room
- Breakfast Bar
- Gas Range
- Microwave
- Dishwasher
- Stainless Steel Appliances
- Kitchen Island
- Quartz Countertops
- Disposal
Flooring
- Carpet
- Tile
- Vinyl
Bedrooms and Bathrooms
- 4 Bedrooms | 1 Main Level Bedroom
- Walk-In Closet
- 3 Full Bathrooms
- Double Vanity
- Garden Bath
- Separate Shower
Outdoor Features
- Covered patio or porch
- Rain Gutters
Schools
- Louinenoble Elementary School
- Santa Rita Middle School
- Liberty Hill High School
Utilities
- Two cooling system units
- Central Air
- Heating Available
- Vented Exhaust Fan
- Underground Utilities
- Natural Gas Connected
- Municipal Utilities District for Water and Sewer
- ENERGY STAR Qualified Water Heater
- High Speed Internet
- Cable TV Available
Listing and Financial Details
- Assessor Parcel Number 113 Groveland Dr
Community Details
Overview
- Association fees include common area maintenance
- Santa Rita Ranch HOA
- Built by Pulte Homes
- Santa Rita Ranch At Saddleback Subdivision
Amenities
- Picnic Area
- Common Area
- Clubhouse
- Community Mailbox
Recreation
- Sport Court
- Community Playground
- Fitness Center
- Community Pool
- Park
- Trails
Map
Create a Home Valuation Report for This Property
The Home Valuation Report is an in-depth analysis detailing your home's value as well as a comparison with similar homes in the area
Home Values in the Area
Average Home Value in this Area
Property History
| Date | Event | Price | Change | Sq Ft Price |
|---|---|---|---|---|
| 04/14/2025 04/14/25 | For Sale | $462,368 | -- | $221 / Sq Ft |
Source: Unlock MLS (Austin Board of REALTORS®)
Similar Homes in Liberty Hill, TX
Source: Unlock MLS (Austin Board of REALTORS®)
MLS Number: 7339124
Nearby Homes
- 113 Groveland Dr
- 3315 Ranch Road 1869
- 3303 Ranch Road 1869
- 110 E Myrtle Ln
- 50 County Road 279
- 9050 Tract 3 Ranch To Market Road 1869
- 228 Sheepdog Dr
- 120 County Road 279
- 201 Church Hill Ln
- 200 Carl Shipp Dr
- 105 Stallion Way
- 706 Speed Horse
- 341 Charli Cir
- 329 Charli Cir
- 304 Charli Cir
- 128 Hobby Horse
- 108 Polo Pony
- 14852 W State Highway 29
- 14852 W Highway 29
- 240 Charli Cir


