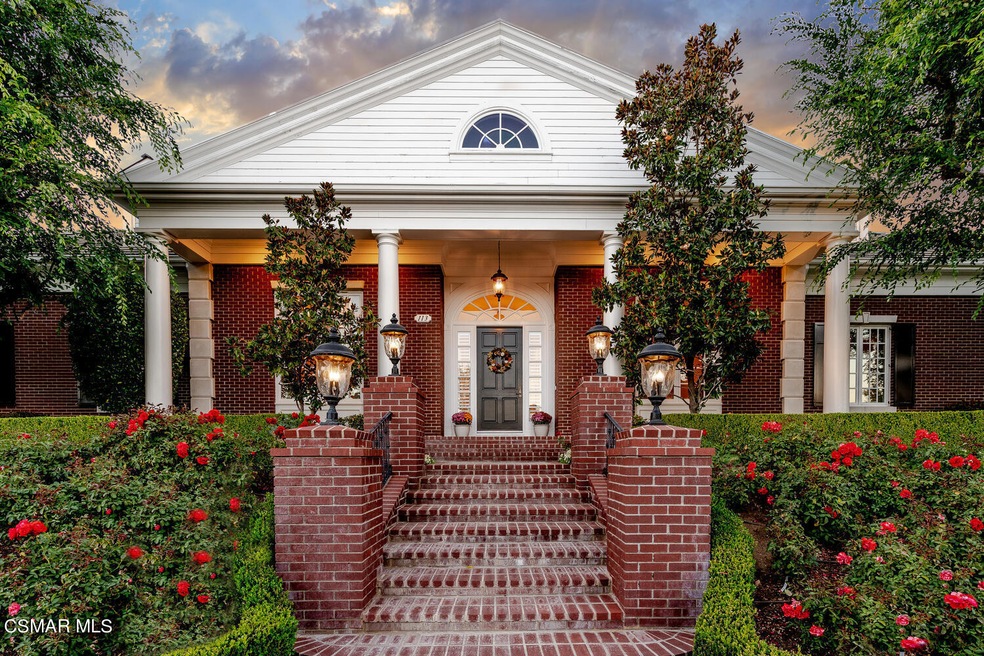
113 Hampstead Ct Westlake Village, CA 91361
Highlights
- Fitness Center
- Gated with Attendant
- Community Lake
- Westlake Elementary School Rated A
- In Ground Pool
- Secluded Lot
About This Home
As of July 2024Welcome home! Nestled behind the guarded gates in Sherwood Country Club, this splendid single-story residence embodies the essence of the country club lifestyle. The Covington model, boasting 4,817 square feet of classic Colonial charm with traditional detailing, emanates an air of refinement and grace. Upon entering, stately columns greet you in the light-filled foyer, adorned with rich beveled hardwood flooring that seamlessly extends through the main living areas, including the family room, kitchen, breakfast room, and gallery-style hallways. The formal dining room, adjacent to the foyer, showcases elegant marble tile flooring and traditional wainscoting. The impressive kitchen is equipped with a suite of top-of-the-line stainless appliances, featuring a Viking 48'' 6-burner range with double ovens, two large islands, granite countertops, a butler's pantry, a walk-in wine room, and a custom hand-carved wood stove hood with corbels and a wine fridge—truly a culinary marvel! The family room, seamlessly connected to the kitchen, boasts a custom mantled wood-burning fireplace. Further down the hallway, the luxurious primary suite awaits, highlighted by a romantic marble fireplace in the sitting area, and a spa-like primary bath adorned with marble, a tile floor, slab counters, a steam shower, vanity, and built-in linen closet.
Outside, the grounds provide a private oasis. Multiple seating areas, a private forest and a spectacular outdoor kitchen equipped with everything, including a covered patio with a fireplace and a beaded board ceiling. The pièce de résistance is the sparkling stacked stone pool, elevated spa, and waterfall, complete with a bridge and a swim-up table and chairs—an entertainer's dream! This single-story beauty is designed to fulfill your every desire and offers protection and tranquility like no other community!
Home Details
Home Type
- Single Family
Est. Annual Taxes
- $47,266
Year Built
- Built in 2006
Lot Details
- 0.56 Acre Lot
- Private Streets
- Secluded Lot
- Property is zoned R1
HOA Fees
- $649 Monthly HOA Fees
Parking
- 4 Car Garage
- Two Garage Doors
- Driveway
Interior Spaces
- 4,817 Sq Ft Home
- 1-Story Property
- Crown Molding
- Decorative Fireplace
- Fireplace With Gas Starter
- Family Room with Fireplace
- Breakfast Room
- Formal Dining Room
- Laundry Room
Kitchen
- Breakfast Bar
- Double Oven
- Microwave
- Freezer
- Dishwasher
- Granite Countertops
- Disposal
Flooring
- Engineered Wood
- Carpet
Bedrooms and Bathrooms
- 4 Bedrooms
Pool
- In Ground Pool
- In Ground Spa
- Outdoor Pool
Outdoor Features
- Covered patio or porch
- Built-In Barbecue
Utilities
- Forced Air Heating and Cooling System
Listing and Financial Details
- Assessor Parcel Number 6950430025
Community Details
Overview
- Sherwood Country Estates 782 Subdivision
- The community has rules related to covenants, conditions, and restrictions
- Community Lake
Amenities
- Meeting Room
Recreation
- Tennis Courts
- Pickleball Courts
- Fitness Center
Security
- Gated with Attendant
- Controlled Access
Map
Home Values in the Area
Average Home Value in this Area
Property History
| Date | Event | Price | Change | Sq Ft Price |
|---|---|---|---|---|
| 07/11/2024 07/11/24 | Sold | $4,250,000 | -1.2% | $882 / Sq Ft |
| 06/28/2024 06/28/24 | Pending | -- | -- | -- |
| 06/04/2024 06/04/24 | For Sale | $4,300,000 | +2.4% | $893 / Sq Ft |
| 11/05/2021 11/05/21 | Sold | $4,200,000 | -2.2% | $872 / Sq Ft |
| 10/19/2021 10/19/21 | Pending | -- | -- | -- |
| 08/26/2021 08/26/21 | For Sale | $4,295,000 | -- | $892 / Sq Ft |
Tax History
| Year | Tax Paid | Tax Assessment Tax Assessment Total Assessment is a certain percentage of the fair market value that is determined by local assessors to be the total taxable value of land and additions on the property. | Land | Improvement |
|---|---|---|---|---|
| 2024 | $47,266 | $4,369,680 | $2,840,292 | $1,529,388 |
| 2023 | $46,024 | $4,284,000 | $2,784,600 | $1,499,400 |
| 2022 | $45,108 | $4,200,000 | $2,730,000 | $1,470,000 |
| 2021 | $37,968 | $3,526,000 | $2,713,000 | $813,000 |
| 2020 | $37,507 | $3,503,000 | $2,695,000 | $808,000 |
| 2019 | $34,408 | $3,240,000 | $2,493,000 | $747,000 |
| 2018 | $34,209 | $3,228,000 | $2,484,000 | $744,000 |
| 2017 | $33,290 | $3,144,000 | $2,419,000 | $725,000 |
| 2016 | $31,109 | $2,907,000 | $2,237,000 | $670,000 |
| 2015 | $30,120 | $2,823,000 | $2,172,000 | $651,000 |
| 2014 | $28,919 | $2,697,000 | $2,075,000 | $622,000 |
Mortgage History
| Date | Status | Loan Amount | Loan Type |
|---|---|---|---|
| Previous Owner | $2,370,000 | Adjustable Rate Mortgage/ARM | |
| Previous Owner | $2,275,000 | Purchase Money Mortgage |
Deed History
| Date | Type | Sale Price | Title Company |
|---|---|---|---|
| Grant Deed | $4,250,000 | Fidelity National Title | |
| Grant Deed | $4,200,000 | Chicago Title Company | |
| Grant Deed | -- | Chicago Title Insurance Co |
Similar Homes in Westlake Village, CA
Source: Conejo Simi Moorpark Association of REALTORS®
MLS Number: 224002186
APN: 695-0-430-025
- 2784 Queens Garden Ct
- 38 Williamsburg Way
- 2674 Stafford Rd
- 500 Lower Lake Rd
- 2443 Stafford Rd
- 0 E Carlisle Rd Unit 225000409
- 320 E Carlisle Rd
- 240 W Stafford Rd
- 124 Lower Lake Rd
- 900 W Stafford Rd
- 2160 Marshbrook Rd
- 2568 Queen's Garden Dr
- 600 E Carlisle Rd
- 87 Lake Sherwood Dr
- 2385 Calbourne Ct
- 2366 Heatherbank Ct
- 2431 Swanfield Ct
- 2479 Swanfield Ct
