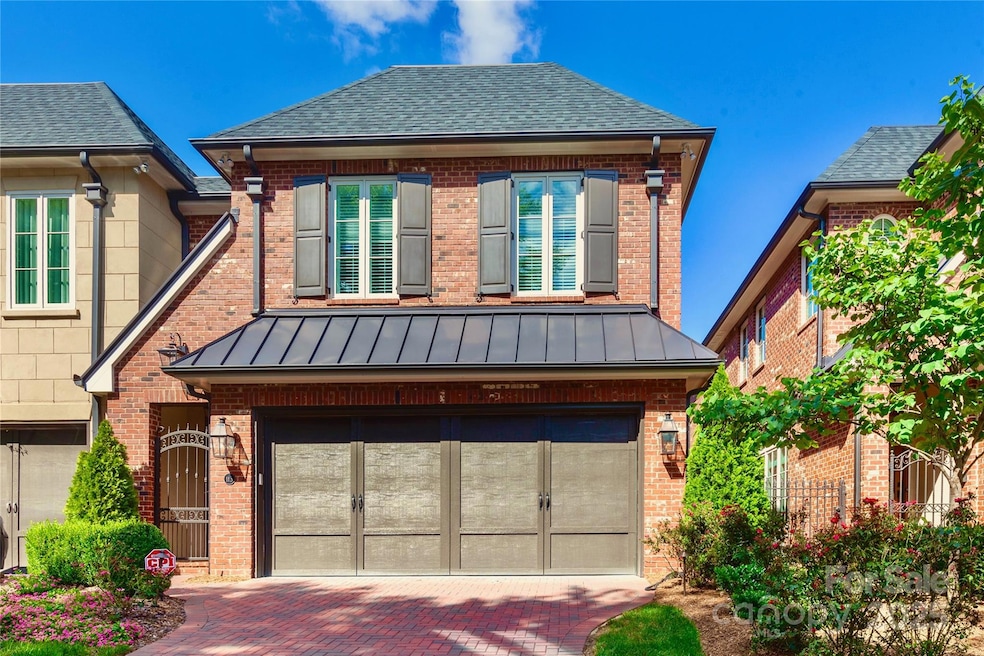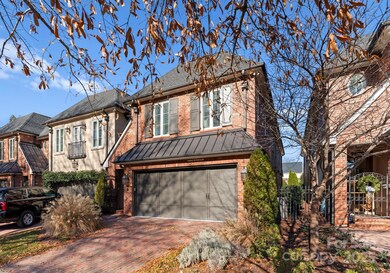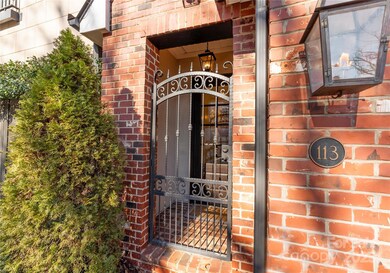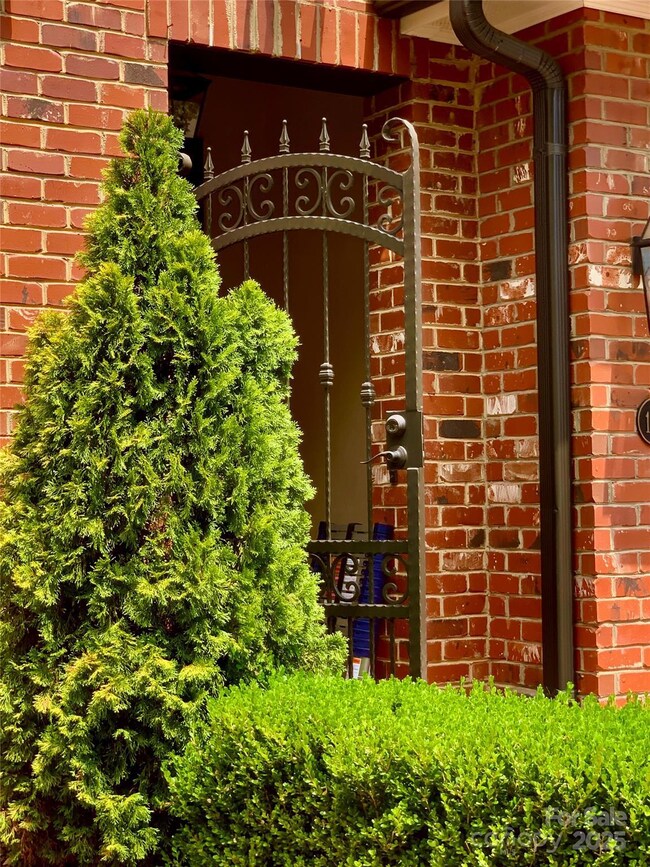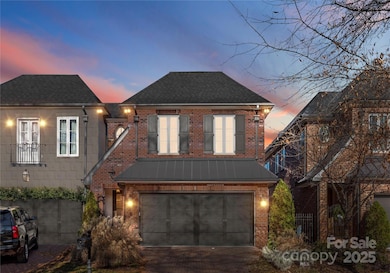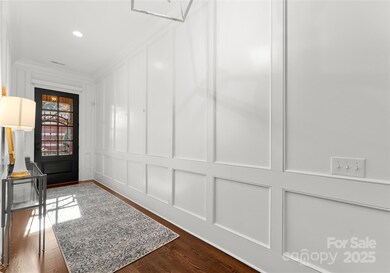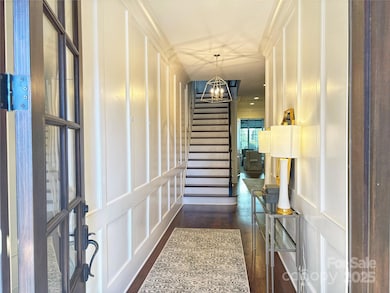
113 Huntley Place Charlotte, NC 28207
Eastover NeighborhoodHighlights
- Open Floorplan
- European Architecture
- End Unit
- Myers Park High Rated A
- Wood Flooring
- Mud Room
About This Home
As of March 2025With timeless elegance and modern functionality, this home is a sanctuary of style. The wrought-iron gate and covered vestibule lead to a grand foyer w/ floor-to-ceiling wainscoting, storage, and elevator infrastructure space. A private study and chic dining/living area showcase refined design. A butler’s pantry w/ wine fridge and walk-in-pantry connect to the chef’s kitchen w/ 12” island, bespoke cabinetry, Wolf gas range, encased Sub-Zero fridge, and a sunny morning room with floor to ceiling windows. The family room opens to a covered porch via pocket sliding doors. Lower the electronic screen for a cozy retreat. The gorgeous bluestone patio is surrounded by brick walls and mature landscaping. A 2-car garage w/coated concrete & storage, plus a spacious drop zone.
Upstairs, premium features continue: 10” ceilings, custom molding, solid wood doors, bonus space, 2 en-suite BRs w/ double closets, and primary BR w/ spa bath & spacious WIC, laundry room and elevator space.
Last Agent to Sell the Property
Savvy + Co Real Estate Brokerage Email: LesHarrell1@gmail.com License #290201
Townhouse Details
Home Type
- Townhome
Est. Annual Taxes
- $13,435
Year Built
- Built in 2016
Lot Details
- End Unit
- Infill Lot
- Privacy Fence
- Back Yard Fenced
- Irrigation
- Cleared Lot
Parking
- 2 Car Attached Garage
- Front Facing Garage
- Garage Door Opener
- Driveway
- 1 Open Parking Space
Home Design
- European Architecture
- Slab Foundation
- Four Sided Brick Exterior Elevation
Interior Spaces
- 2-Story Property
- Open Floorplan
- Wired For Data
- Built-In Features
- Bar Fridge
- Ceiling Fan
- Insulated Windows
- Window Treatments
- Pocket Doors
- Mud Room
- Entrance Foyer
- Family Room with Fireplace
- Screened Porch
- Home Security System
Kitchen
- Gas Oven
- Self-Cleaning Oven
- Gas Cooktop
- Range Hood
- Microwave
- ENERGY STAR Qualified Refrigerator
- ENERGY STAR Qualified Dishwasher
- Kitchen Island
- Disposal
Flooring
- Wood
- Tile
Bedrooms and Bathrooms
- 3 Bedrooms
- Walk-In Closet
- Garden Bath
Laundry
- Laundry Room
- ENERGY STAR Qualified Dryer
- ENERGY STAR Qualified Washer
Outdoor Features
- Patio
Schools
- Eastover Elementary School
- Sedgefield Middle School
- Myers Park High School
Utilities
- Zoned Heating and Cooling
- Vented Exhaust Fan
- Heating System Uses Natural Gas
- Tankless Water Heater
- Gas Water Heater
- Cable TV Available
Community Details
- Eastover City Homes Condos
- Built by Simonini
- Eastover City Homes Subdivision, Eastover City Homes Floorplan
Listing and Financial Details
- Assessor Parcel Number 155-103-59
Map
Home Values in the Area
Average Home Value in this Area
Property History
| Date | Event | Price | Change | Sq Ft Price |
|---|---|---|---|---|
| 03/03/2025 03/03/25 | Sold | $1,950,000 | -2.3% | $554 / Sq Ft |
| 01/22/2025 01/22/25 | For Sale | $1,995,000 | -- | $567 / Sq Ft |
Tax History
| Year | Tax Paid | Tax Assessment Tax Assessment Total Assessment is a certain percentage of the fair market value that is determined by local assessors to be the total taxable value of land and additions on the property. | Land | Improvement |
|---|---|---|---|---|
| 2023 | $13,435 | $1,754,000 | $620,000 | $1,134,000 |
| 2022 | $12,331 | $1,264,800 | $550,000 | $714,800 |
| 2021 | $12,320 | $1,264,800 | $550,000 | $714,800 |
| 2020 | $12,284 | $1,261,800 | $550,000 | $711,800 |
| 2019 | $12,268 | $1,261,800 | $550,000 | $711,800 |
| 2018 | $11,520 | $817,000 | $170,800 | $646,200 |
| 2017 | $10,638 | $817,000 | $170,800 | $646,200 |
| 2016 | $1,671 | $0 | $0 | $0 |
Mortgage History
| Date | Status | Loan Amount | Loan Type |
|---|---|---|---|
| Previous Owner | $1,212,000 | New Conventional | |
| Previous Owner | $969,000 | Commercial |
Deed History
| Date | Type | Sale Price | Title Company |
|---|---|---|---|
| Warranty Deed | $1,950,000 | Harbor City Title | |
| Warranty Deed | $1,515,000 | Harbor City Title | |
| Warranty Deed | $1,219,000 | None Available |
Similar Homes in Charlotte, NC
Source: Canopy MLS (Canopy Realtor® Association)
MLS Number: 4214400
APN: 155-103-59
- 1333 Queens Rd Unit D4
- 133 Middleton Dr
- 1323 Queens Rd Unit 420
- 1323 Queens Rd Unit 218
- 1323 Queens Rd Unit 424
- 1323 Queens Rd Unit 308
- 1323 Queens Rd Unit 212
- 1300 Queens Rd Unit 210
- 1300 Queens Rd Unit 408
- 1300 Queens Rd Unit 302
- 1300 Queens Rd Unit 303
- 227 Perrin Place
- 934 Granville Rd
- 2300 Hopedale Ave
- 1212 Queens Rd
- 1136 Bolling Rd
- 916 Cherokee Rd Unit B2
- 1168 Queens Rd
- 1225 Providence Rd
- 1218 Wareham Ct
