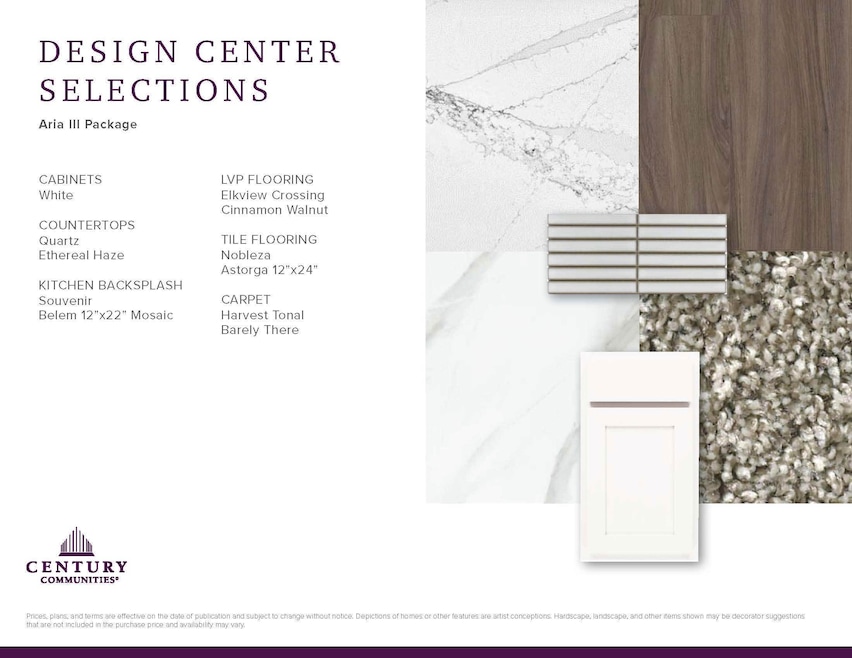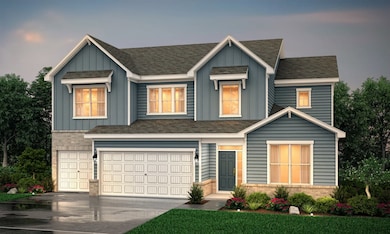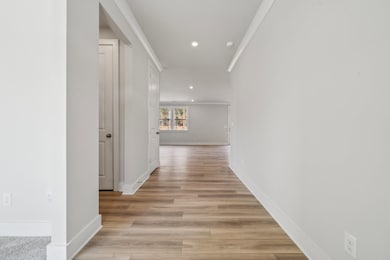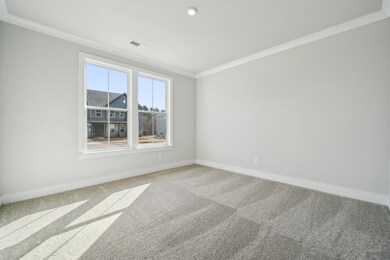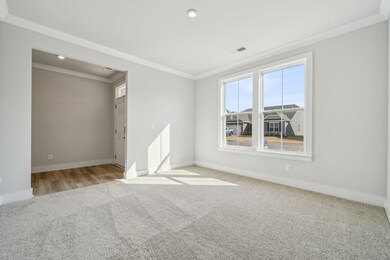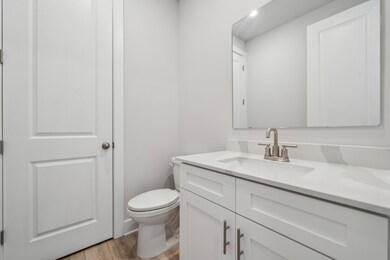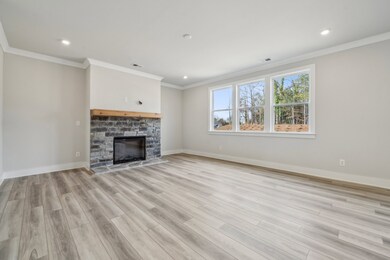
113 Jentri Way Mooresville, NC 28115
Estimated payment $3,668/month
About This Home
Interior photos are representative. The impressive Gardenia plan was designed with your comfort and convenience in mind. The main floor offers an open great room surrounded by a dining area and a kitchen with a center island and a walk-in pantry. You’ll also find a private study and an owner’s entry on this floor. The spacious second floor boasts three roomy bedrooms, in addition to an owner’s suite with a walk-in closet and an attached bath. A versatile loft space and a bath round out this level. Incudes a 3-bay garage. Electric Fireplace in Family Room Crawl Foundation Electric Gourmet Kitchen Optional Doors at Flex Upgrade to 8' tall interior doors on first floor Pot & Pans Drawers in Kitchen Under Cabinet Lighting Kitchen Package Tile to Ceiling in Secondary Bath (Bath 2)
Home Details
Home Type
- Single Family
Lot Details
- Interior Lot
Parking
- 3 Car Garage
Home Design
- New Construction
- Quick Move-In Home
- Gardenia Plan
Interior Spaces
- 2,935 Sq Ft Home
- 2-Story Property
Bedrooms and Bathrooms
- 4 Bedrooms
- 3 Full Bathrooms
Community Details
Overview
- Built by Century Communities
- Brownstone Ridge Subdivision
Sales Office
- Kepli Way
- Mooresville, NC 28115
- 704-954-8355
Office Hours
- Mon 10 - 6 Tue 10 - 6 Wed 12 - 6 Thu 10 - 6 Fri 10 - 6 Sat 10 - 6 Sun 12 - 6
Map
Home Values in the Area
Average Home Value in this Area
Property History
| Date | Event | Price | Change | Sq Ft Price |
|---|---|---|---|---|
| 04/11/2025 04/11/25 | Price Changed | $565,975 | -0.2% | $193 / Sq Ft |
| 03/26/2025 03/26/25 | For Sale | $566,990 | -- | $193 / Sq Ft |
Similar Homes in Mooresville, NC
- Kepli Way
- Kepli Way
- Kepli Way
- Kepli Way
- 127 Jentri Way
- 121 Jentri Way
- 133 Jentri Way
- 117 Jentri Way
- 137 Jentri Way
- 113 Jentri Way
- 123 Kepli Way
- 124 Kepli Way
- 128 Kepli Way
- 105 Jentri Way
- 223 Scottish Dr
- 103 Glenholden Ln
- 135 Northbridge Dr
- 109 Pink Orchard Dr
- 158 Crimson Orchard Dr
- 202 Weeping Spring Dr
