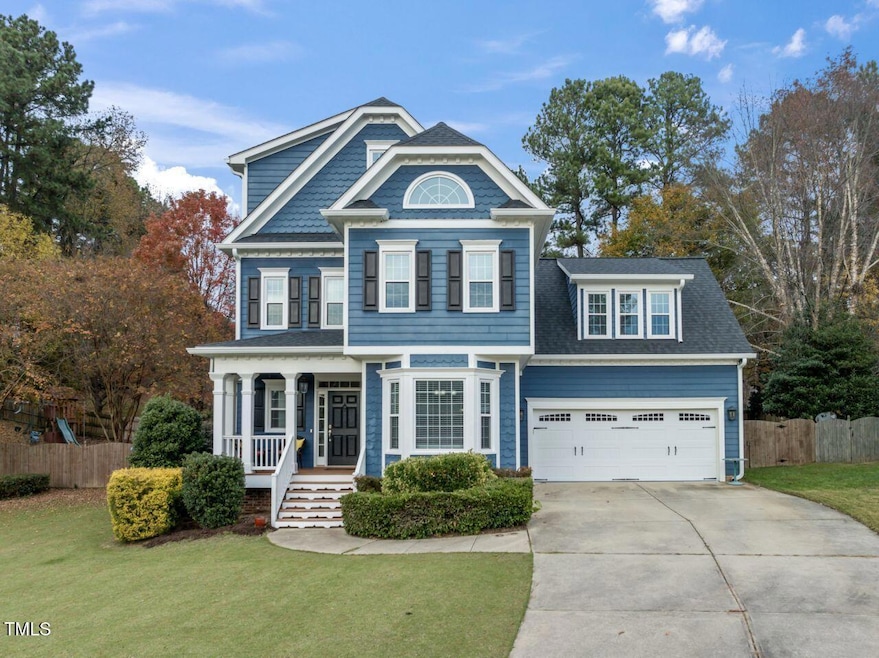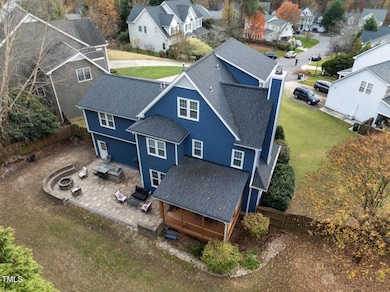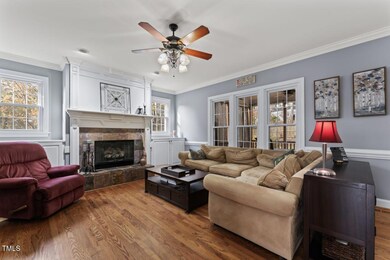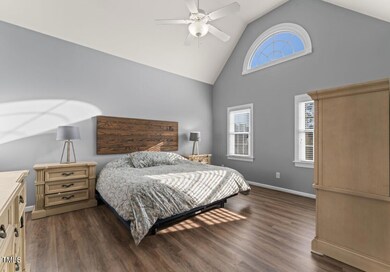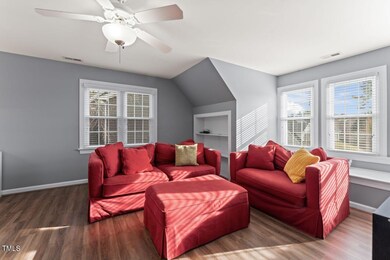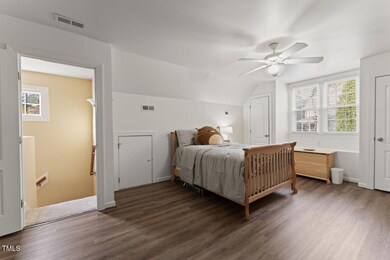
Highlights
- Community Cabanas
- Finished Room Over Garage
- Open Floorplan
- Scotts Ridge Elementary School Rated A
- 0.47 Acre Lot
- Secluded Lot
About This Home
As of March 2025Stunning Home in Sought after Apex Subdivision - Cameron Park
Nestled on a spacious cul-de-sac lot, (one of the largest in the subdivision) this beautifully maintained 4 bedroom, 3.5 bathroom, plus Bonus room home offers exceptional living spaces and outdoor amenities. The open-concept floor plan features a family room with gas fireplace and built-in cabinets, a chef-inspired kitchen with granite countertops, stainless steel appliances, and ample cabinet space, as well as a cozy breakfast room perfect for casual dining.
The large primary suite features a vaulted ceiling and a spa-like ensuite bath with a soaking tub, separate shower, dual vanities, and a water closet. The walk-in closet has custom shelving that is sure to please! The 2nd floor has 2 additional bedrooms with walk-in custom closets plus a bonus room that is ideal for a home office, playroom, or media center. The 3rd floor has the huge 4th bedroom with its own full bath. The home also has pre-wired surround sound.
The backyard is your own private oasis! The covered back porch leads to a custom patio complete with a built-in grill and firepit, perfect for year-round gatherings. The fenced large lot offers plenty of room for outdoor activities, gardening, or simply relaxing in the peaceful setting.
Located in a sought-after subdivision with top-rated schools, convenient access to shopping, dining, and parks. This home truly has it all!
Don't miss this opportunity to make this dream home yours!
Home Details
Home Type
- Single Family
Est. Annual Taxes
- $4,988
Year Built
- Built in 2004
Lot Details
- 0.47 Acre Lot
- Southwest Facing Home
- Wood Fence
- Secluded Lot
- Front and Back Yard Sprinklers
- Landscaped with Trees
- Back Yard Fenced
HOA Fees
- $37 Monthly HOA Fees
Parking
- 2 Car Attached Garage
- Finished Room Over Garage
- Garage Door Opener
- Private Driveway
- Additional Parking
- 6 Open Parking Spaces
Home Design
- Transitional Architecture
- Traditional Architecture
- Brick Foundation
- Architectural Shingle Roof
Interior Spaces
- 2,936 Sq Ft Home
- 3-Story Property
- Open Floorplan
- Built-In Features
- Bookcases
- Crown Molding
- Tray Ceiling
- Smooth Ceilings
- Vaulted Ceiling
- Ceiling Fan
- Recessed Lighting
- Gas Log Fireplace
- Double Pane Windows
- ENERGY STAR Qualified Windows
- Blinds
- Entrance Foyer
- Family Room with Fireplace
- Breakfast Room
- Dining Room
- Bonus Room
- Storage
- Basement
- Crawl Space
- Scuttle Attic Hole
Kitchen
- Breakfast Bar
- Gas Range
- Microwave
- Plumbed For Ice Maker
- Dishwasher
- Stainless Steel Appliances
- Granite Countertops
- Disposal
Flooring
- Wood
- Carpet
- Tile
- Luxury Vinyl Tile
Bedrooms and Bathrooms
- 4 Bedrooms
- Walk-In Closet
- Double Vanity
- Bidet
- Private Water Closet
- Separate Shower in Primary Bathroom
- Soaking Tub
- Bathtub with Shower
- Walk-in Shower
Laundry
- Laundry Room
- Laundry on upper level
- Washer and Dryer
Home Security
- Security System Owned
- Carbon Monoxide Detectors
- Fire and Smoke Detector
Accessible Home Design
- Visitor Bathroom
- Grip-Accessible Features
- Central Living Area
- Visitable
- Accessible Approach with Ramp
- Accessible Entrance
Outdoor Features
- Covered patio or porch
- Outdoor Kitchen
- Fire Pit
- Exterior Lighting
- Built-In Barbecue
- Rain Gutters
Schools
- Scotts Ridge Elementary School
- Apex Middle School
- Apex High School
Utilities
- Central Heating and Cooling System
- Heating System Uses Natural Gas
- Underground Utilities
- Natural Gas Connected
- Tankless Water Heater
- High Speed Internet
- Cable TV Available
Listing and Financial Details
- Assessor Parcel Number 0732.20-70-9409.000
Community Details
Overview
- Association fees include ground maintenance
- Dogwood Ridge Ii HOA, Phone Number (919) 848-4911
- Cameron Park Subdivision
Amenities
- Picnic Area
Recreation
- Tennis Courts
- Community Basketball Court
- Community Cabanas
- Community Pool
Map
Home Values in the Area
Average Home Value in this Area
Property History
| Date | Event | Price | Change | Sq Ft Price |
|---|---|---|---|---|
| 03/18/2025 03/18/25 | Sold | $730,000 | +0.7% | $249 / Sq Ft |
| 01/12/2025 01/12/25 | Pending | -- | -- | -- |
| 01/10/2025 01/10/25 | For Sale | $725,000 | -- | $247 / Sq Ft |
Tax History
| Year | Tax Paid | Tax Assessment Tax Assessment Total Assessment is a certain percentage of the fair market value that is determined by local assessors to be the total taxable value of land and additions on the property. | Land | Improvement |
|---|---|---|---|---|
| 2024 | $4,989 | $582,169 | $198,000 | $384,169 |
| 2023 | $4,333 | $393,141 | $73,000 | $320,141 |
| 2022 | $4,067 | $393,141 | $73,000 | $320,141 |
| 2021 | $3,912 | $393,141 | $73,000 | $320,141 |
| 2020 | $3,873 | $393,141 | $73,000 | $320,141 |
| 2019 | $3,889 | $340,690 | $73,000 | $267,690 |
| 2018 | $3,663 | $340,690 | $73,000 | $267,690 |
| 2017 | $3,410 | $340,690 | $73,000 | $267,690 |
| 2016 | $3,360 | $340,690 | $73,000 | $267,690 |
| 2015 | $3,285 | $325,032 | $68,000 | $257,032 |
| 2014 | $3,166 | $325,032 | $68,000 | $257,032 |
Mortgage History
| Date | Status | Loan Amount | Loan Type |
|---|---|---|---|
| Open | $430,000 | VA | |
| Previous Owner | $80,000 | New Conventional | |
| Previous Owner | $198,000 | VA | |
| Previous Owner | $207,900 | VA | |
| Previous Owner | $210,000 | VA | |
| Previous Owner | $47,000 | Credit Line Revolving | |
| Previous Owner | $30,000 | New Conventional | |
| Previous Owner | $21,000 | Unknown | |
| Previous Owner | $220,000 | New Conventional | |
| Previous Owner | $235,000 | Credit Line Revolving | |
| Previous Owner | $10,000 | Unknown | |
| Previous Owner | $245,000 | Fannie Mae Freddie Mac | |
| Previous Owner | $212,912 | Fannie Mae Freddie Mac | |
| Closed | $53,228 | No Value Available |
Deed History
| Date | Type | Sale Price | Title Company |
|---|---|---|---|
| Warranty Deed | $700,000 | Key Title | |
| Special Warranty Deed | $323,500 | None Available | |
| Warranty Deed | $323,500 | None Available | |
| Warranty Deed | $266,500 | -- | |
| Warranty Deed | $42,000 | -- | |
| Warranty Deed | $153,000 | -- |
Similar Homes in the area
Source: Doorify MLS
MLS Number: 10070155
APN: 0732.20-70-9409-000
- 402 Vatersay Dr
- 106 Kenneil Ct
- 0 Jb Morgan Rd Unit 10051948
- 109 Homegate Cir
- 1276 Dalgarven Dr
- 556 Village Loop Dr
- 504 Cameron Glen Dr
- 1009 Bexley Hills Bend
- 1420 Willow Leaf Way
- 703 Mid Summer Ln
- 1407 Grappenhall Dr
- 1526 Town Home Dr
- 1116 Silky Dogwood Trail
- 1310 Red Twig Rd
- 1800 Pierre Place
- 214 Pine Nut Ln
- 308 Burnt Pine Ct
- 1680 Mint River Dr
- 211 Milky Way Dr
- 204 Sugarland Dr
