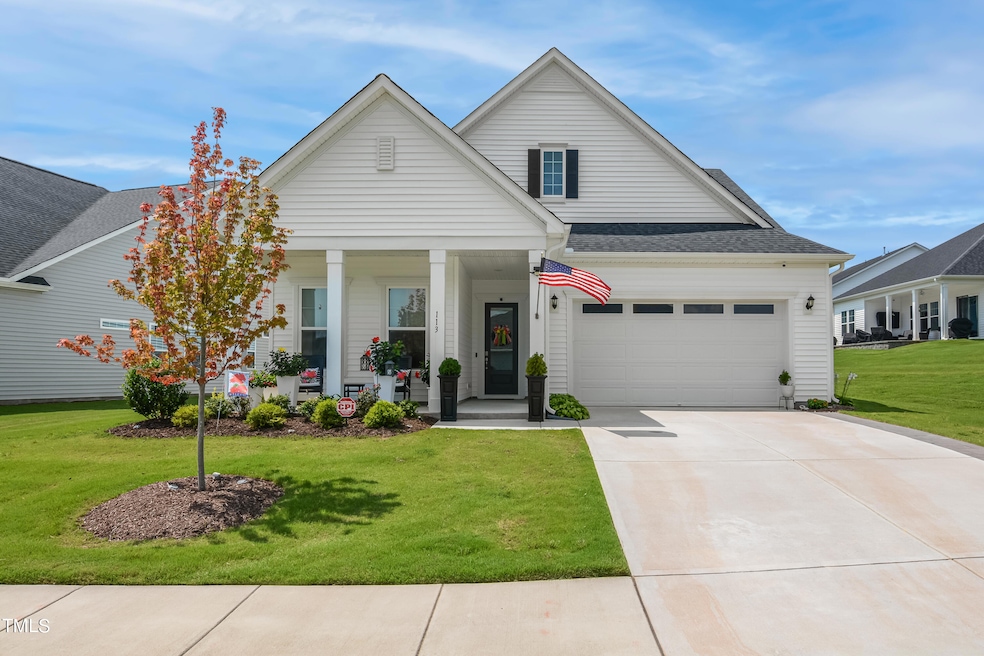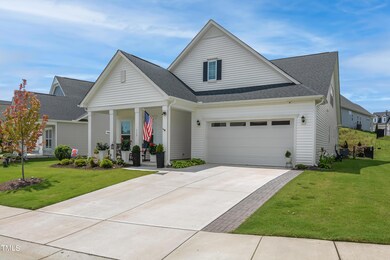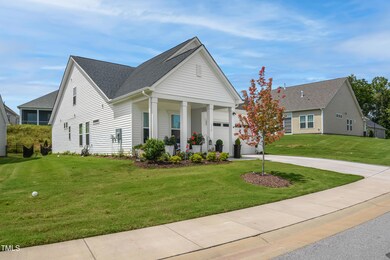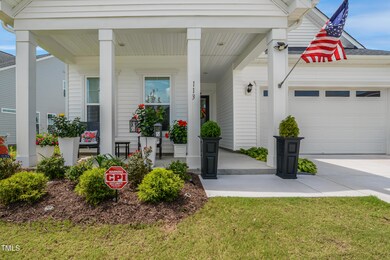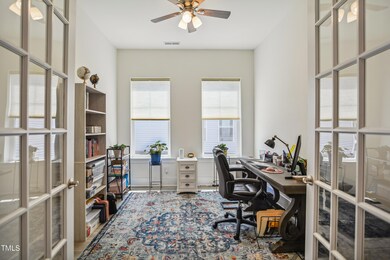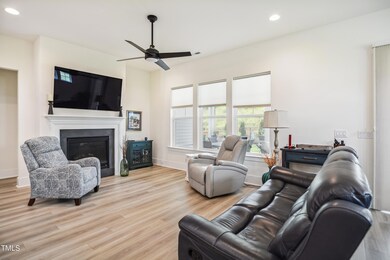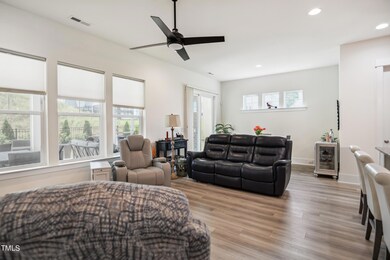
113 Lighthaven Ln Clayton, NC 27527
Wilders NeighborhoodHighlights
- Senior Community
- Family Room with Fireplace
- Bonus Room
- Open Floorplan
- Traditional Architecture
- High Ceiling
About This Home
As of November 2024Welcome to this stunning, move-in ready home nestled in the highly sought-after Forge Creek active adult community within Flowers Plantation. This immaculate residence boasts an open-concept floor plan graced with soaring 10ft ceilings and luxury vinyl plank floors throughout. As you step inside, you'll be greeted by a bright and airy first-floor office, complete with French doors that offer both privacy and style. The spacious family room serves as the heart of the home, featuring a cozy gas log fireplace. The chef's kitchen is equipped with a massive island, gleaming granite countertops, and top-of-the-line stainless steel appliances, including a new Bosch dishwasher and Samsung microwave and induction oven. The subway tile backsplash, updated pendant lighting, and walk-in pantry add to the kitchen's modern appeal. The 1st floor primary suite is a serene retreat, boasting an oversized tile walk-in shower, a granite-top dual vanity and walk-in closet. An additional 1st floor bedroom with a dedicated bathroom offers convenience & comfort for guests or family members. Upstairs, discover the third bedroom, complete with a full bath, and a versatile bonus room/loft area that can be tailored to fit your lifestyle needs. The outdoor living space is equally impressive, featuring a 12x26 screened porch with a masonry gas log fireplace and custom shades, extending your living area year-round. Step outside to the extended patio in the fenced backyard, providing an ideal setting for outdoor gatherings and relaxation. A generous 2 car garage with overhead storage, ensuring ample space for all your belongings. Situated on an extensively landscaped lot within the gated community. Forge Creek offers residents a wealth of amenities, including an outdoor functional movement fitness park, a WiFi enabled central pavilion, a dog park, community lawn and various social events. With its prime location and unparalleled features, this home truly offers the ultimate in active adult living.
Home Details
Home Type
- Single Family
Est. Annual Taxes
- $2,635
Year Built
- Built in 2021
Lot Details
- 7,405 Sq Ft Lot
- Back Yard Fenced
- Landscaped
HOA Fees
- $153 Monthly HOA Fees
Parking
- 2 Car Attached Garage
- Private Driveway
- 2 Open Parking Spaces
Home Design
- Traditional Architecture
- Slab Foundation
- Shingle Roof
- Vinyl Siding
Interior Spaces
- 2,424 Sq Ft Home
- 1-Story Property
- Open Floorplan
- Tray Ceiling
- Smooth Ceilings
- High Ceiling
- Ceiling Fan
- Gas Log Fireplace
- Fireplace Features Masonry
- Insulated Windows
- Entrance Foyer
- Family Room with Fireplace
- 2 Fireplaces
- Dining Room
- Bonus Room
- Screened Porch
Kitchen
- Eat-In Kitchen
- Induction Cooktop
- Microwave
- Dishwasher
- Stainless Steel Appliances
- Kitchen Island
Flooring
- Tile
- Luxury Vinyl Tile
Bedrooms and Bathrooms
- 3 Bedrooms
- Walk-In Closet
- 3 Full Bathrooms
- Double Vanity
- Bathtub with Shower
- Shower Only in Primary Bathroom
- Walk-in Shower
Laundry
- Laundry Room
- Laundry on main level
Accessible Home Design
- Accessible Common Area
- Accessible Kitchen
- Central Living Area
- Handicap Accessible
- Accessible Entrance
Outdoor Features
- Patio
- Outdoor Fireplace
- Rain Gutters
Schools
- River Dell Elementary School
- Archer Lodge Middle School
- Corinth Holder High School
Utilities
- Forced Air Zoned Heating and Cooling System
- Electric Water Heater
- Community Sewer or Septic
Listing and Financial Details
- Assessor Parcel Number 16K05110W
Community Details
Overview
- Senior Community
- Association fees include ground maintenance
- Cam Association, Phone Number (877) 672-2267
- Forge Creek Community
- Flowers Plantation Subdivision
- Maintained Community
Recreation
- Outdoor Game Court
- Exercise Course
- Dog Park
Map
Home Values in the Area
Average Home Value in this Area
Property History
| Date | Event | Price | Change | Sq Ft Price |
|---|---|---|---|---|
| 11/26/2024 11/26/24 | Sold | $460,000 | -1.7% | $190 / Sq Ft |
| 10/26/2024 10/26/24 | Pending | -- | -- | -- |
| 09/16/2024 09/16/24 | Price Changed | $468,000 | -1.5% | $193 / Sq Ft |
| 08/26/2024 08/26/24 | Price Changed | $475,000 | -2.1% | $196 / Sq Ft |
| 08/14/2024 08/14/24 | For Sale | $485,000 | -- | $200 / Sq Ft |
Tax History
| Year | Tax Paid | Tax Assessment Tax Assessment Total Assessment is a certain percentage of the fair market value that is determined by local assessors to be the total taxable value of land and additions on the property. | Land | Improvement |
|---|---|---|---|---|
| 2024 | $2,636 | $325,370 | $65,000 | $260,370 |
| 2023 | $2,635 | $325,370 | $65,000 | $260,370 |
| 2022 | $2,657 | $324,000 | $65,000 | $259,000 |
| 2021 | $28 | $65,000 | $65,000 | $0 |
| 2020 | $29 | $65,000 | $65,000 | $0 |
| 2019 | $29 | $65,000 | $65,000 | $0 |
Mortgage History
| Date | Status | Loan Amount | Loan Type |
|---|---|---|---|
| Previous Owner | $161,477 | New Conventional |
Deed History
| Date | Type | Sale Price | Title Company |
|---|---|---|---|
| Warranty Deed | $460,000 | None Listed On Document | |
| Special Warranty Deed | $743 | Thompson Curtis |
Similar Homes in Clayton, NC
Source: Doorify MLS
MLS Number: 10046699
APN: 16K05110W
- 83 Lighthaven Ln
- 235 Mallard Loop Dr
- 217 Mallard Loop Dr
- 24 E Willow Trace Way
- 94 E Grove Point Dr
- 72 S Grey Abbey Dr
- 490 Mallard Loop Dr
- 141 N District Ave Unit 295
- 103 N District Ave Unit 301
- 125 Paperwhite Place
- 46 Coffee Tree Cir
- 94 Paperwhite Place
- 46 N District Ave Unit 251
- 63 Pale Moss Dr
- 11 S Great White Way
- 163 Periwinkle Place
- 358 E Painted Way
- 46 S Great White Way
- 41 Willow Green Dr
- 82 White Ash Dr
