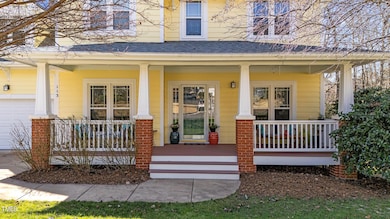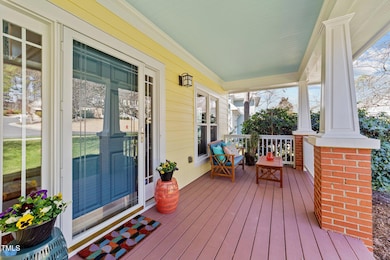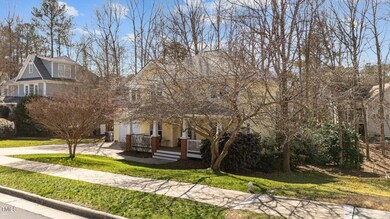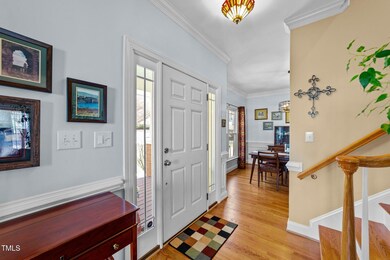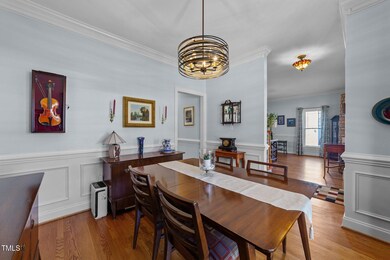
Highlights
- Craftsman Architecture
- Clubhouse
- Wood Flooring
- Scotts Ridge Elementary School Rated A
- Deck
- Granite Countertops
About This Home
As of March 2025Welcome to Scotts Mill, one of THE MOST desirable communities in Apex, NC! Close to the Historic Downtown area, great schools, and the 540, this quintessential SCOTTS MILL home greets you with an extensive covered front porch! Much care, love and attention have gone into this property! It features 4 nice size bedrooms and 2.5 baths. The wooded lot will bring lots of privacy once the leaves come, and Gutter Guards were added in '14. New ROOF in '19. The fresh & vibrant sun-shiny exterior was painted in '21, giving this home that perfect balance of brightness and serenity. All kitchen appliances are from '20 and '21. More storage cabinets and a desk were added to the AH-Mazing space for cooking and entertaining! (Double oven = Chef's kiss!) The eat-in-kitchen feels like you are in a tree house! Double doors from the Living Room take you to a deck with a retractable awning. The Primary Bed/Bath Suite is a HUGE space with a sitting area. ALL WINDOWS in the home were replaced in '17. The gorgeous hardwoods were refinished on the main floor in '20. This home is the perfect blend of convenience and comfort and the one you've been waiting for! Hurry!
Home Details
Home Type
- Single Family
Est. Annual Taxes
- $4,818
Year Built
- Built in 2002
Lot Details
- 10,019 Sq Ft Lot
- Landscaped with Trees
- Back and Front Yard
HOA Fees
- $46 Monthly HOA Fees
Parking
- 2 Car Attached Garage
- Front Facing Garage
- Garage Door Opener
- Private Driveway
- 2 Open Parking Spaces
Home Design
- Craftsman Architecture
- Traditional Architecture
- Arts and Crafts Architecture
- Shingle Roof
Interior Spaces
- 2,138 Sq Ft Home
- 2-Story Property
- Bookcases
- Crown Molding
- Smooth Ceilings
- Ceiling Fan
- Awning
- Entrance Foyer
- Living Room
- Breakfast Room
- Dining Room
- Basement
- Crawl Space
- Pull Down Stairs to Attic
Kitchen
- Double Oven
- Gas Cooktop
- Microwave
- Dishwasher
- Kitchen Island
- Granite Countertops
Flooring
- Wood
- Tile
Bedrooms and Bathrooms
- 4 Bedrooms
- Dual Closets
- Walk-In Closet
- Double Vanity
- Private Water Closet
- Soaking Tub
- Bathtub with Shower
- Shower Only in Primary Bathroom
Laundry
- Laundry in Hall
- Laundry on upper level
- Electric Dryer Hookup
Outdoor Features
- Deck
- Covered patio or porch
- Rain Gutters
Schools
- Scotts Ridge Elementary School
- Apex Middle School
- Apex High School
Utilities
- Forced Air Zoned Cooling and Heating System
- Heating System Uses Natural Gas
- Natural Gas Connected
- Water Heater
Listing and Financial Details
- Assessor Parcel Number 0731394802
Community Details
Overview
- Scotts Mill/Omega Mgmt Association, Phone Number (919) 461-0102
- Scotts Mill Subdivision
- Community Parking
Amenities
- Community Barbecue Grill
- Picnic Area
- Clubhouse
Recreation
- Tennis Courts
- Community Playground
- Community Pool
Map
Home Values in the Area
Average Home Value in this Area
Property History
| Date | Event | Price | Change | Sq Ft Price |
|---|---|---|---|---|
| 03/27/2025 03/27/25 | Sold | $605,000 | +0.8% | $283 / Sq Ft |
| 02/23/2025 02/23/25 | Pending | -- | -- | -- |
| 02/20/2025 02/20/25 | For Sale | $600,000 | -- | $281 / Sq Ft |
Tax History
| Year | Tax Paid | Tax Assessment Tax Assessment Total Assessment is a certain percentage of the fair market value that is determined by local assessors to be the total taxable value of land and additions on the property. | Land | Improvement |
|---|---|---|---|---|
| 2024 | $4,818 | $562,151 | $180,000 | $382,151 |
| 2023 | $3,917 | $355,196 | $80,000 | $275,196 |
| 2022 | $3,677 | $355,196 | $80,000 | $275,196 |
| 2021 | $3,536 | $355,196 | $80,000 | $275,196 |
| 2020 | $3,501 | $355,196 | $80,000 | $275,196 |
| 2019 | $3,404 | $297,926 | $80,000 | $217,926 |
| 2018 | $3,206 | $297,926 | $80,000 | $217,926 |
| 2017 | $2,984 | $297,926 | $80,000 | $217,926 |
| 2016 | $2,941 | $297,926 | $80,000 | $217,926 |
| 2015 | $2,825 | $279,262 | $62,000 | $217,262 |
| 2014 | $2,723 | $279,262 | $62,000 | $217,262 |
Mortgage History
| Date | Status | Loan Amount | Loan Type |
|---|---|---|---|
| Open | $285,000 | New Conventional | |
| Closed | $285,000 | New Conventional | |
| Previous Owner | $176,500 | New Conventional | |
| Previous Owner | $221,175 | New Conventional | |
| Previous Owner | $185,494 | New Conventional | |
| Previous Owner | $201,600 | Fannie Mae Freddie Mac | |
| Previous Owner | $223,400 | No Value Available | |
| Closed | $25,200 | No Value Available |
Deed History
| Date | Type | Sale Price | Title Company |
|---|---|---|---|
| Warranty Deed | $605,000 | Key Title | |
| Warranty Deed | $605,000 | Key Title | |
| Warranty Deed | $275,000 | None Available | |
| Warranty Deed | $246,000 | None Available | |
| Warranty Deed | $252,000 | -- | |
| Warranty Deed | $244,500 | -- | |
| Warranty Deed | $43,000 | -- |
About the Listing Agent

Nancy has been a licensed North Carolina Real Estate Agent since 2007 and was just name the #1 Agent in both Sales Volume and Closed Units, out of hundreds of Agents at Choice Residential. She is considered THE LOCAL EXPERT in South-West Wake County, specializing in Cary, Apex, Holly Springs, Morrisville, Fuquay-Varina, New Hill and Pittsboro. Partnered with the largest independent firm in the Triangle, having an office right in quaint DOWNTOWN APEX on SALEM STREET is just perfect for her
Nancy's Other Listings
Source: Doorify MLS
MLS Number: 10077593
APN: 0731.01-39-4802-000
- 101 Rustic Pine Ct
- 120 Cypress View Way
- 113 Hawkscrest Ct
- 308 Burnt Pine Ct
- 1811 Kelly Glen Dr
- 2075 Toad Hollow Trail
- 214 Pine Nut Ln
- 1218 Twelve Oaks Ln
- 2223 Winston Cir
- 2125 Toad Hollow Trail
- 1526 Town Home Dr
- 2129 Kelly Rd
- 1310 Red Twig Rd
- 1420 Willow Leaf Way
- 1008 Double Spring Ct
- 1680 Mint River Dr
- 103 Burham Ct
- 701 Brickstone Dr
- 556 Village Loop Dr
- 1739 Aspen River Ln


