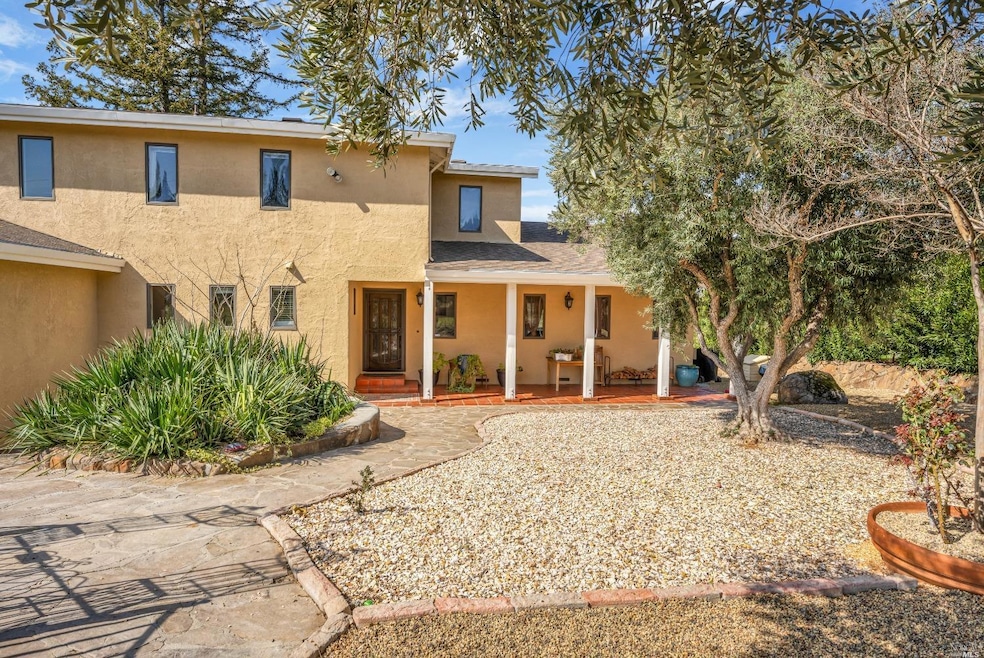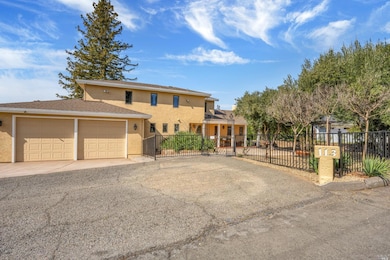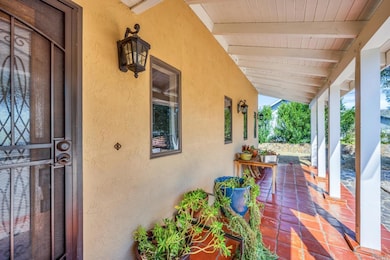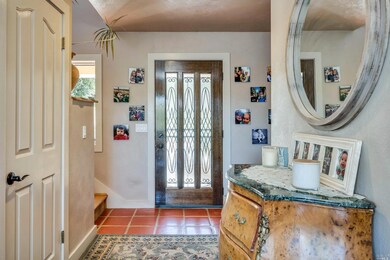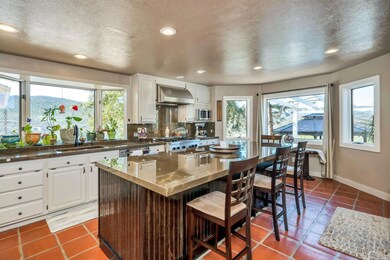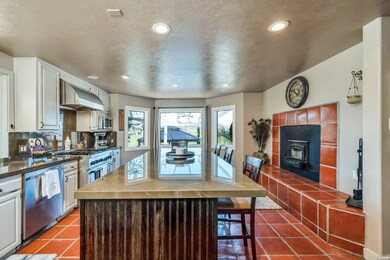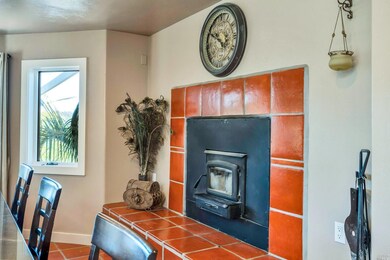113 Mustang Ct Pope Valley, CA 94567
Estimated payment $5,505/month
Highlights
- Parking available for a boat
- Wine Cellar
- Custom Home
- Greenhouse
- In Ground Pool
- Mountain View
About This Home
Living the Dream. This exeptional home is a hidden gem in the Berryessa Estates 4 bedroom, 3 1/2 bath, chefs kitchen with commercial grade oven/range & hood, walk in pantry, dining area with patio acess.Family room and Kitchen with fireplace.Master suite and 3 other bedroom/office are on the second floor.Enjoy all this on total 2+/-ac.Vegetable garden w/raised beds, Greenhouse,Fenced chicken area, Mature olive trees, Gentleman Vineyard and a 600 SqFt underground wine cellar/safe room.Full size fenced and lighted tennis court w/adjustable net.Lideo deck with 2 gazebos, Pool. Amenities two numerous to mention.Currently, Join POE ($150 yr) for a key to the gates & gain access to the seasonal boat Launch to Lake Berryessa & private campground. 20 minutes drive to either Angwin or Middeltown 1/2 hour to St. Helena. Perfect place to entertain friends and family to enjoy the views of Putah Creek and surrounding mountains. A must see.
Home Details
Home Type
- Single Family
Est. Annual Taxes
- $6,518
Year Built
- Built in 1992 | Remodeled
Lot Details
- 1.2 Acre Lot
- Adjacent to Greenbelt
- Street terminates at a dead end
- Back and Front Yard Fenced
- Landscaped
- Low Maintenance Yard
Parking
- 2 Car Attached Garage
- Extra Deep Garage
- Front Facing Garage
- Garage Door Opener
- Guest Parking
- Parking available for a boat
Home Design
- Custom Home
- Concrete Foundation
- Composition Roof
- Stucco
Interior Spaces
- 2,376 Sq Ft Home
- 2-Story Property
- Beamed Ceilings
- Cathedral Ceiling
- Ceiling Fan
- Wood Burning Fireplace
- Self Contained Fireplace Unit Or Insert
- Fireplace With Gas Starter
- Awning
- Wine Cellar
- Living Room with Fireplace
- 3 Fireplaces
- Living Room with Attached Deck
- Combination Dining and Living Room
- Mountain Views
Kitchen
- Walk-In Pantry
- Built-In Gas Oven
- Gas Cooktop
- Range Hood
- Microwave
- Freezer
- Ice Maker
- Dishwasher
- Wine Refrigerator
- Kitchen Island
- Stone Countertops
Flooring
- Wood
- Tile
Bedrooms and Bathrooms
- 3 Bedrooms
- Bathroom on Main Level
- 3 Full Bathrooms
Laundry
- Laundry on main level
- Dryer
- Washer
- Sink Near Laundry
Home Security
- Carbon Monoxide Detectors
- Fire and Smoke Detector
Eco-Friendly Details
- Energy-Efficient Appliances
- Energy-Efficient Windows
- Energy-Efficient HVAC
- Passive Solar Power System
Pool
- In Ground Pool
- Pool Cover
- Pool Sweep
Outdoor Features
- Greenhouse
- Gazebo
- Pergola
- Outdoor Storage
- Built-In Barbecue
- Front Porch
Utilities
- Central Heating and Cooling System
- Heat Pump System
- Heating System Uses Propane
- 220 Volts
- Propane
- High-Efficiency Water Heater
- Gas Water Heater
Community Details
- Berryessa Estates Subdivision
- Stream Seasonal
Listing and Financial Details
- Assessor Parcel Number 016-194-014-000
Map
Home Values in the Area
Average Home Value in this Area
Tax History
| Year | Tax Paid | Tax Assessment Tax Assessment Total Assessment is a certain percentage of the fair market value that is determined by local assessors to be the total taxable value of land and additions on the property. | Land | Improvement |
|---|---|---|---|---|
| 2023 | $6,518 | $436,920 | $55,750 | $381,170 |
| 2022 | $6,246 | $428,354 | $54,657 | $373,697 |
| 2021 | $6,124 | $419,956 | $53,586 | $366,370 |
| 2020 | $6,008 | $415,651 | $53,037 | $362,614 |
| 2019 | $5,940 | $407,502 | $51,998 | $355,504 |
Property History
| Date | Event | Price | Change | Sq Ft Price |
|---|---|---|---|---|
| 04/29/2024 04/29/24 | Price Changed | $889,000 | 0.0% | $374 / Sq Ft |
| 04/29/2024 04/29/24 | For Sale | $889,000 | -0.7% | $374 / Sq Ft |
| 10/29/2023 10/29/23 | Off Market | $895,000 | -- | -- |
| 03/06/2023 03/06/23 | For Sale | $895,000 | -- | $377 / Sq Ft |
Deed History
| Date | Type | Sale Price | Title Company |
|---|---|---|---|
| Grant Deed | -- | None Available | |
| Grant Deed | -- | None Available | |
| Grant Deed | $425,000 | First American Title Co Napa | |
| Grant Deed | $565,000 | Fidelity National Title Co | |
| Grant Deed | $180,000 | Fidelity National Title Co |
Mortgage History
| Date | Status | Loan Amount | Loan Type |
|---|---|---|---|
| Open | $499,000 | Credit Line Revolving | |
| Previous Owner | $242,400 | New Conventional | |
| Previous Owner | $255,000 | Fannie Mae Freddie Mac | |
| Previous Owner | $452,000 | New Conventional | |
| Previous Owner | $75,000 | Credit Line Revolving | |
| Previous Owner | $181,000 | Unknown | |
| Previous Owner | $39,200 | Credit Line Revolving | |
| Previous Owner | $25,327 | Unknown | |
| Previous Owner | $153,000 | No Value Available | |
| Previous Owner | $33,132 | Unknown |
Source: Bay Area Real Estate Information Services (BAREIS)
MLS Number: 323009795
APN: 016-194-014
- 2404 Harness Dr
- 2410 Harness Dr
- 2230 Stagecoach Canyon Rd
- 1125 Deputy Dr
- 1160 Deputy Dr
- 1011 Deputy Dr
- 1049 Deputy Dr
- 1060 Deputy Dr
- 2501 Harness Dr
- 2521 Wagon Wheel Dr
- 114 Sage Ct
- 213 Lariat St
- 2163 Stagecoach Canyon Rd
- 0 Stagecoach Canyon Rd Unit 324046395
- 408 Wagon Wheel Ct
- 2655 Harness Dr
- 555 Spur St
- 1900 Stagecoach Canyon Rd
- 8700 Butts Canyon Rd
- 2950 Barnett Rd
