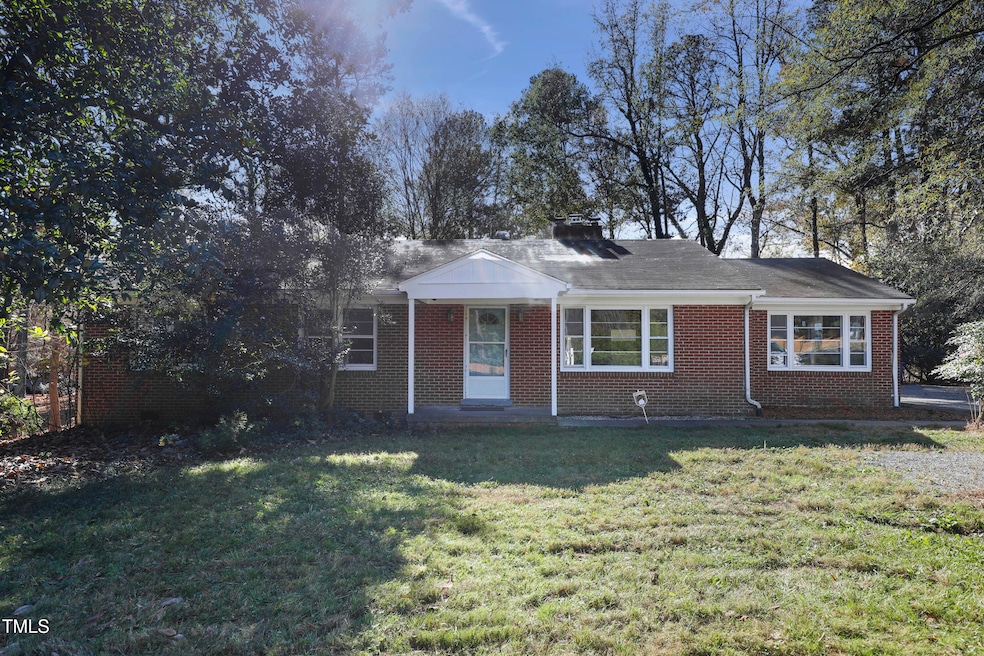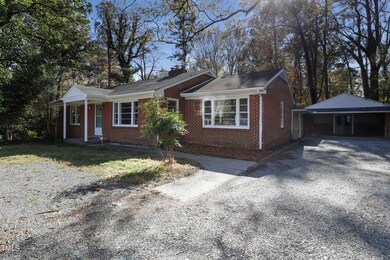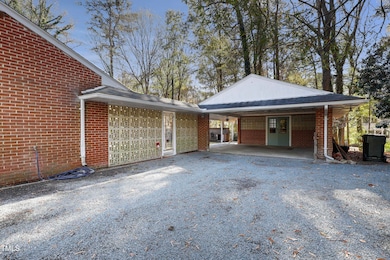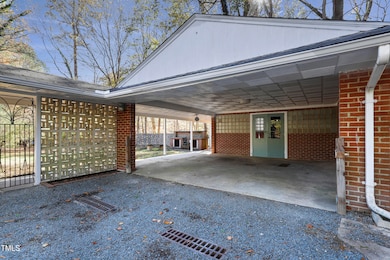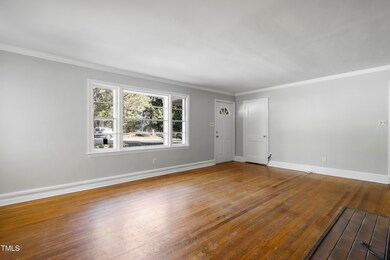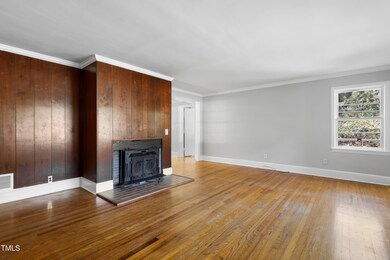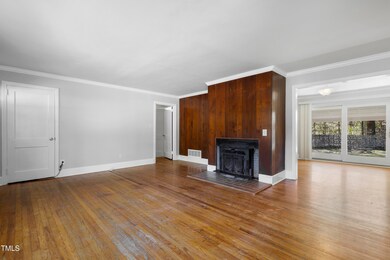
113 N Estes Dr Chapel Hill, NC 27514
Highlights
- Wood Flooring
- Granite Countertops
- Screened Porch
- Estes Hills Elementary School Rated A
- No HOA
- Stainless Steel Appliances
About This Home
As of April 2025Beautiful 4 bedroom, 2 full bathroom brick ranch on almost half an acre! Hardwood flooring, crown molding, and lots of natural lighting add to the charm of this move-in ready home. Spacious living room with fireplace, white kitchen with granite countertops and stainless steel appliances, and split floor plan for added privacy. Both bathrooms feature a double vanity. Large enclosed workshop that is wired and that power is run out to the space, attached carport, tons of parking space, and screened porch ideal for entertaining! Excellent location, Close to UNC Campus. Large lot able to be divided into two lots if new owner would like or potential for additional home/structure. Be sure to view the virtual tour.
Last Agent to Sell the Property
Jordan Hammond
Redfin Corporation License #331358

Home Details
Home Type
- Single Family
Est. Annual Taxes
- $5,760
Year Built
- Built in 1952
Home Design
- Brick Veneer
- Slab Foundation
- Shingle Roof
Interior Spaces
- 1,789 Sq Ft Home
- 1-Story Property
- Crown Molding
- Ceiling Fan
- Living Room with Fireplace
- Screened Porch
Kitchen
- Electric Range
- Microwave
- Dishwasher
- Stainless Steel Appliances
- Granite Countertops
Flooring
- Wood
- Tile
Bedrooms and Bathrooms
- 4 Bedrooms
- 2 Full Bathrooms
- Double Vanity
- Bathtub with Shower
Laundry
- Laundry on main level
- Laundry in Kitchen
- Dryer
- Washer
Parking
- 8 Parking Spaces
- 2 Attached Carport Spaces
- Workshop in Garage
- Private Driveway
- 6 Open Parking Spaces
Schools
- Estes Hills Elementary School
- Guy Phillips Middle School
- East Chapel Hill High School
Utilities
- Central Air
- Heat Pump System
Additional Features
- Separate Outdoor Workshop
- 0.46 Acre Lot
Community Details
- No Home Owners Association
- Hidden Hills Subdivision
Listing and Financial Details
- Assessor Parcel Number 9789930256
Map
Home Values in the Area
Average Home Value in this Area
Property History
| Date | Event | Price | Change | Sq Ft Price |
|---|---|---|---|---|
| 04/08/2025 04/08/25 | Sold | $555,000 | -3.5% | $310 / Sq Ft |
| 03/16/2025 03/16/25 | Pending | -- | -- | -- |
| 03/06/2025 03/06/25 | For Sale | $575,000 | 0.0% | $321 / Sq Ft |
| 02/06/2025 02/06/25 | Pending | -- | -- | -- |
| 11/13/2024 11/13/24 | For Sale | $575,000 | -- | $321 / Sq Ft |
Tax History
| Year | Tax Paid | Tax Assessment Tax Assessment Total Assessment is a certain percentage of the fair market value that is determined by local assessors to be the total taxable value of land and additions on the property. | Land | Improvement |
|---|---|---|---|---|
| 2024 | $6,278 | $358,800 | $225,000 | $133,800 |
| 2023 | $6,112 | $358,800 | $225,000 | $133,800 |
| 2022 | $5,864 | $358,800 | $225,000 | $133,800 |
| 2021 | $5,790 | $358,800 | $225,000 | $133,800 |
| 2020 | $5,540 | $321,500 | $195,000 | $126,500 |
| 2018 | $5,405 | $321,500 | $195,000 | $126,500 |
| 2017 | $4,357 | $321,500 | $195,000 | $126,500 |
| 2016 | $4,357 | $254,138 | $96,093 | $158,045 |
| 2015 | $4,357 | $254,138 | $96,093 | $158,045 |
| 2014 | $4,308 | $254,138 | $96,093 | $158,045 |
Mortgage History
| Date | Status | Loan Amount | Loan Type |
|---|---|---|---|
| Open | $229,500 | New Conventional | |
| Closed | $150,000 | New Conventional |
Deed History
| Date | Type | Sale Price | Title Company |
|---|---|---|---|
| Warranty Deed | $200,000 | None Available | |
| Warranty Deed | -- | None Available | |
| Warranty Deed | $250,000 | None Available | |
| Warranty Deed | -- | None Available |
Similar Homes in the area
Source: Doorify MLS
MLS Number: 10063178
APN: 9789930256
- 112 Meadowbrook Dr
- 1513 E Franklin St Unit C129
- 0 Burlage Cir
- 409 Granville Rd
- 220 Elizabeth St Unit A17
- 220 Elizabeth St Unit F2
- 220 Elizabeth St Unit B5
- 130 S Estes Dr Unit F6
- 130 S Estes Dr Unit 5-C
- 130 S Estes Dr Unit J1
- 130 S Estes Dr Unit G3
- 130 S Estes Dr Unit A-8
- 130 S Estes Dr Unit G5
- 130 S Estes Dr Unit B-11
- 130 S Estes Dr Unit B-7
- 105 Elizabeth St
- 201 N Elliott Rd
- 3 Shepherd Ln Unit Bldg C
- 205 Wood Cir
- 203 Wood Cir
