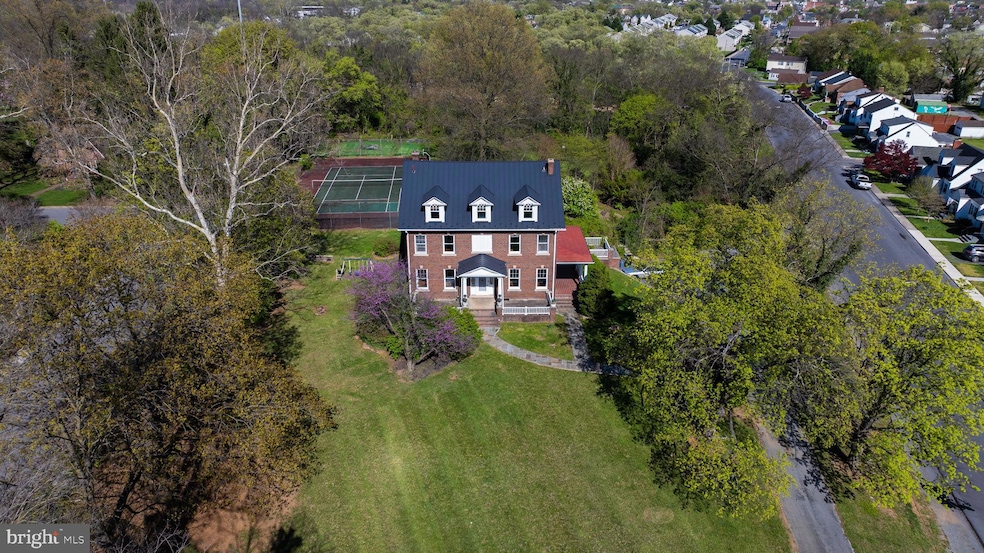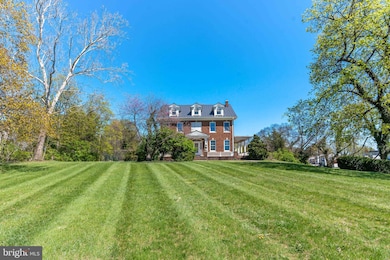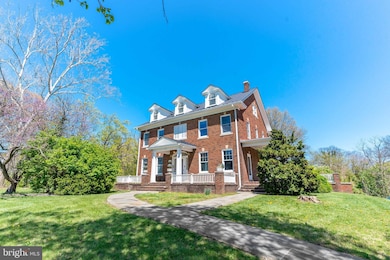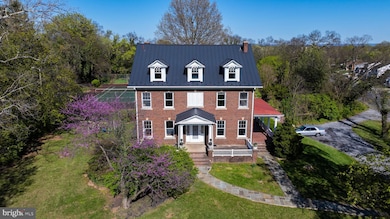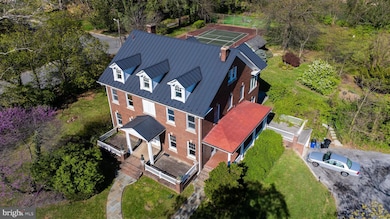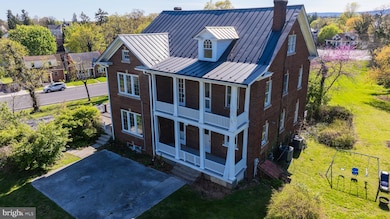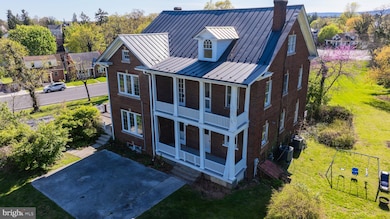
113 N Tennessee Ave Martinsburg, WV 25401
Estimated payment $4,346/month
Highlights
- Popular Property
- Tennis Courts
- Lake View
- 375 Feet of Waterfront
- Water Oriented
- Colonial Architecture
About This Home
MAJESTY COLONIAL LOCATED ON OVER 2 AC PLUS GROUND -OVER LOOKING WEST END OF MARTINSBURG AND ON EAST SIDE VIEW OVER LAKE THOMAS WHICH IS OWNED BY CITY AN PRIVATE,BACK PORCH'S HAVE WATER PROOF PRIVACY DRAPE'S FOR SUN AND RAIN AN VIEW OF LAKE . FRONT'S ON 3 STREETS PRIVATE BACK YARD- OLDER TENNIS COURTS-2ND FL PORCH OVERLOOK EAST PART OF CITY. HOME IS APROX BUILT IN 1923- BEING SOLD AS IS AN AS SEEN BUT HAS BEEN WELL TAKEN CARE OF 6 BEDROOMS 2 FULL BATHS WITH MAST BATH BEING 1 OF A KIND HUGE EAT IN KITCHEN WITH BAR AND DINNING AREA FOR FAMILY TIN CEILING FORMAL DINNG ROOM TO ENTERTAIN IN FRENCH DOORS -HARD WOOD FLOORS BELAUTIFUL-POWER ROOM 1/2 BATHS -BAR IN BASEMENT.HEATPUMPS WITH GAS FURNACE BACK UP ZONED-ATTIC IS FUNISHED INTO 2 OF THE 6 BEDROOMS-EAT IN KITCHEN-FORMAL DINNING ROOM -HUGE GREETING FOYER-FAMILY ROOM 30' LONG-PROPERTY HAS SO MUCH TO OFFER FOR TURN OF CENTURY HOME- SELLER ADDED NEW ROOF 2019-UP GRADED INSIDE AS WELL.VERY EASY TO VIEW CALL YOUR AGENT
Home Details
Home Type
- Single Family
Est. Annual Taxes
- $3,584
Year Built
- Built in 1923
Lot Details
- 2.48 Acre Lot
- 375 Feet of Waterfront
- Lake Front
- Property fronts an out-parcel
- Open Space
- West Facing Home
- Stone Retaining Walls
- Chain Link Fence
- Landscaped
- Extensive Hardscape
- Level Lot
- Wooded Lot
- Backs to Trees or Woods
- Back Yard Fenced, Front and Side Yard
- Property is in good condition
- Property is zoned 101
Parking
- 1 Car Attached Garage
- 6 Driveway Spaces
- Side Facing Garage
- Off-Street Parking
Property Views
- Lake
- City
Home Design
- Colonial Architecture
- Bump-Outs
- Brick Exterior Construction
- Block Foundation
- Poured Concrete
- Plaster Walls
- Metal Roof
- Concrete Perimeter Foundation
Interior Spaces
- Property has 4 Levels
- Traditional Floor Plan
- Built-In Features
- Bar
- Crown Molding
- Paneling
- High Ceiling
- Electric Fireplace
- Double Pane Windows
- Insulated Windows
- Double Hung Windows
- French Doors
- Entrance Foyer
- Family Room Off Kitchen
- Living Room
- Formal Dining Room
- Library
- Recreation Room
- Storage Room
- Attic
Kitchen
- Breakfast Area or Nook
- Eat-In Kitchen
- Butlers Pantry
- Cooktop
- Microwave
- Extra Refrigerator or Freezer
- Ice Maker
- Dishwasher
- Disposal
Flooring
- Wood
- Laminate
- Marble
- Vinyl
Bedrooms and Bathrooms
- 6 Bedrooms
- Soaking Tub
- Walk-in Shower
Laundry
- Laundry on upper level
- Washer and Dryer Hookup
Partially Finished Basement
- Walk-Out Basement
- Walk-Up Access
- Connecting Stairway
- Interior and Exterior Basement Entry
- Garage Access
- Basement Windows
Home Security
- Exterior Cameras
- Alarm System
Accessible Home Design
- Halls are 48 inches wide or more
Outdoor Features
- Water Oriented
- Property is near a lake
- Tennis Courts
- Outdoor Storage
- Outbuilding
- Playground
Utilities
- 90% Forced Air Heating and Cooling System
- Heat Pump System
- 200+ Amp Service
- Natural Gas Water Heater
- Applied For Permit
- Municipal Trash
- Cable TV Available
Community Details
- No Home Owners Association
- Martinsburg Subdivision
Listing and Financial Details
- Assessor Parcel Number 06 9020900000000
Map
Home Values in the Area
Average Home Value in this Area
Tax History
| Year | Tax Paid | Tax Assessment Tax Assessment Total Assessment is a certain percentage of the fair market value that is determined by local assessors to be the total taxable value of land and additions on the property. | Land | Improvement |
|---|---|---|---|---|
| 2024 | $3,584 | $228,360 | $51,540 | $176,820 |
| 2023 | $3,598 | $223,680 | $46,860 | $176,820 |
| 2022 | $3,174 | $209,280 | $46,860 | $162,420 |
| 2021 | $3,019 | $197,700 | $44,760 | $152,940 |
| 2020 | $2,915 | $190,800 | $44,760 | $146,040 |
| 2019 | $2,784 | $181,440 | $42,720 | $138,720 |
| 2018 | $2,802 | $182,460 | $39,660 | $142,800 |
| 2017 | $2,750 | $177,780 | $39,660 | $138,120 |
| 2016 | $2,748 | $176,400 | $39,660 | $136,740 |
| 2015 | $2,694 | $169,440 | $39,660 | $129,780 |
| 2014 | $2,652 | $166,440 | $39,660 | $126,780 |
Property History
| Date | Event | Price | Change | Sq Ft Price |
|---|---|---|---|---|
| 04/21/2025 04/21/25 | For Sale | $725,000 | +119.7% | $148 / Sq Ft |
| 11/09/2017 11/09/17 | Sold | $330,000 | -2.9% | $79 / Sq Ft |
| 09/16/2017 09/16/17 | Pending | -- | -- | -- |
| 09/01/2017 09/01/17 | Price Changed | $340,000 | -5.6% | $81 / Sq Ft |
| 07/31/2017 07/31/17 | Price Changed | $360,000 | -1.4% | $86 / Sq Ft |
| 06/20/2017 06/20/17 | Price Changed | $365,000 | 0.0% | $87 / Sq Ft |
| 06/20/2017 06/20/17 | For Sale | $365,000 | +4.3% | $87 / Sq Ft |
| 07/10/2016 07/10/16 | Pending | -- | -- | -- |
| 07/05/2016 07/05/16 | For Sale | $350,000 | -- | $83 / Sq Ft |
Deed History
| Date | Type | Sale Price | Title Company |
|---|---|---|---|
| Deed | $330,000 | None Available |
Mortgage History
| Date | Status | Loan Amount | Loan Type |
|---|---|---|---|
| Open | $325,000 | New Conventional | |
| Closed | $50,000 | New Conventional |
Similar Homes in Martinsburg, WV
Source: Bright MLS
MLS Number: WVBE2038920
APN: 06-9-02090000
- 906 W Burke St
- 1125 W King St
- 223 S Rosemont Ave
- 1001 North St
- LOTS 38-40 N Valley St
- 227 S Illinois Ave
- 226 S Rosemont Ave
- 215 S Kentucky Ave
- 804-806 W John St
- 727 W John St
- 702 W King St
- 712 W John St
- 150 Georgetown Square
- 259 N Louisiana Ave
- 714 W Stephen St
- 450 Gregory Drive Eagle School Rd
- 415 S Tennessee Ave
- 531 W King St
- 417 S Illinois Ave
- 511 W Burke St
