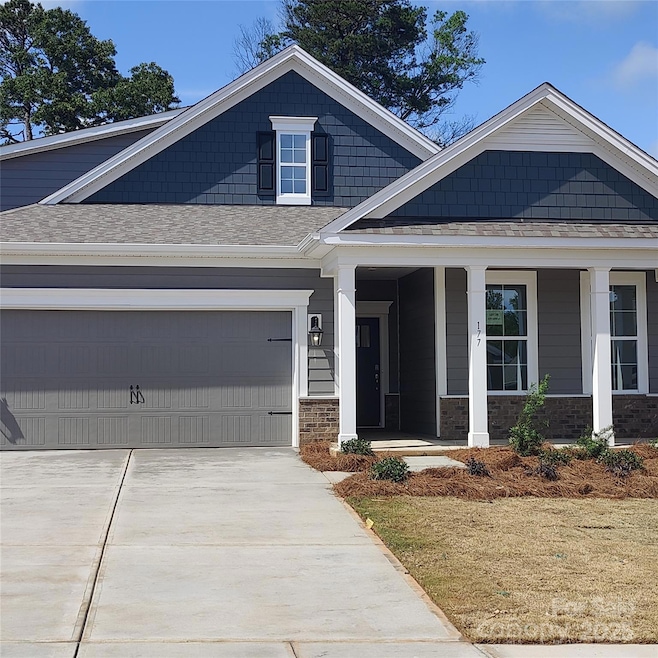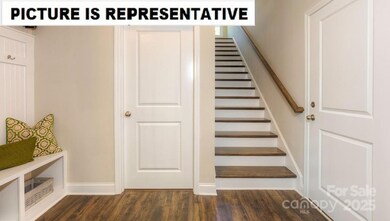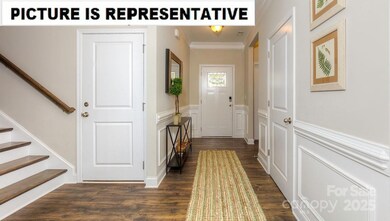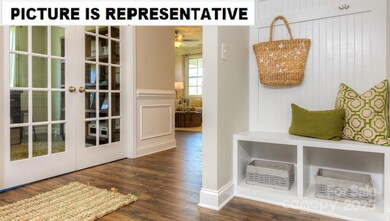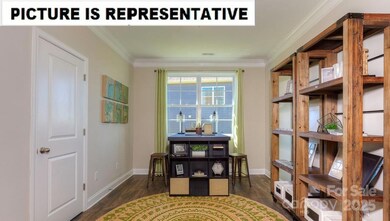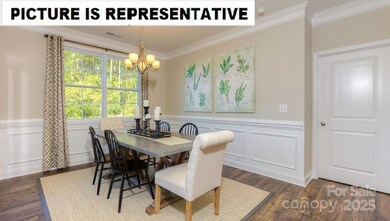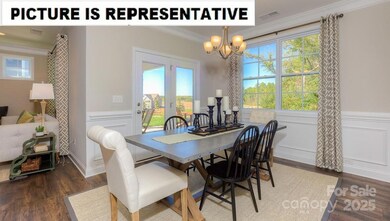
113 Noah Ln Troutman, NC 28166
Troutman NeighborhoodEstimated payment $2,913/month
Highlights
- Under Construction
- Mud Room
- 2 Car Attached Garage
- Open Floorplan
- Covered patio or porch
- Walk-In Closet
About This Home
The popular Bristol plan features wide entry hallway with wainscoting, drop zone area, 9 ft ceilings and crown molding throughout home. The living room with gas fireplace is open to the spacious kitchen and adjoins the dining area. Primary bedroom is large and features double raised height vanities with quartz counters, walk in tiled shower with built in bench and expansive closet. Features of this home also include Rev Wood flooring in living areas, halls, dining and kitchen. Tile in laundry and baths, quartz counters and large island in kitchen. Gas range, microwave, dishwasher and garbage disposal are included. Home also features on demand water heater, Hardie board siding, architectural shingles, gas fireplace and much more! Come tour this beautiful community located near downtown Troutman, Lake Norman State Park and all the shopping and dining that Mooresville offers!
Co-Listing Agent
DR Horton Inc Brokerage Email: mcwilhelm@drhorton.com License #311441
Home Details
Home Type
- Single Family
Year Built
- Built in 2025 | Under Construction
Lot Details
- Lot Dimensions are 52 x 122
- Cleared Lot
- Property is zoned RT, R-T
HOA Fees
- $90 Monthly HOA Fees
Parking
- 2 Car Attached Garage
- Driveway
Home Design
- Slab Foundation
- Stone Veneer
Interior Spaces
- 1.5-Story Property
- Open Floorplan
- Mud Room
- Entrance Foyer
- Living Room with Fireplace
Kitchen
- Gas Range
- Microwave
- Plumbed For Ice Maker
- Dishwasher
- Kitchen Island
- Disposal
Flooring
- Tile
- Vinyl
Bedrooms and Bathrooms
- Walk-In Closet
- 3 Full Bathrooms
Laundry
- Laundry Room
- Electric Dryer Hookup
Outdoor Features
- Covered patio or porch
Schools
- Troutman Elementary And Middle School
- South Iredell High School
Utilities
- Central Air
- Vented Exhaust Fan
- Heat Pump System
- Tankless Water Heater
Listing and Financial Details
- Assessor Parcel Number 4731620228.000
Community Details
Overview
- Built by DR Horton
- Brookside Subdivision, Bristol/C2 Floorplan
- Mandatory home owners association
Recreation
- Dog Park
- Trails
Map
Home Values in the Area
Average Home Value in this Area
Property History
| Date | Event | Price | Change | Sq Ft Price |
|---|---|---|---|---|
| 02/17/2025 02/17/25 | For Sale | $436,350 | -- | $183 / Sq Ft |
Similar Homes in the area
Source: Canopy MLS (Canopy Realtor® Association)
MLS Number: CAR4222069
