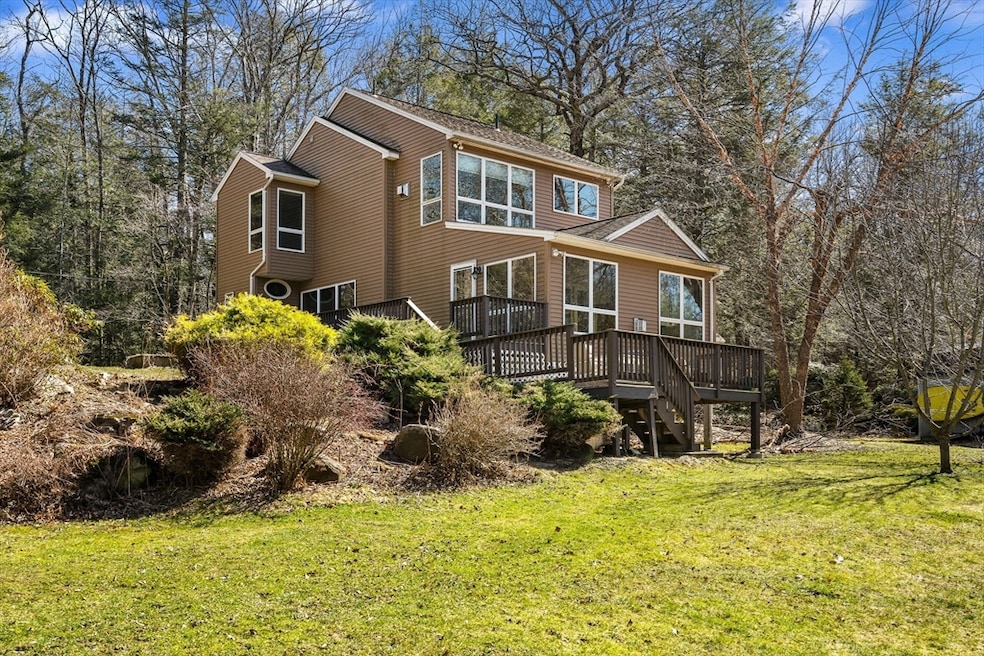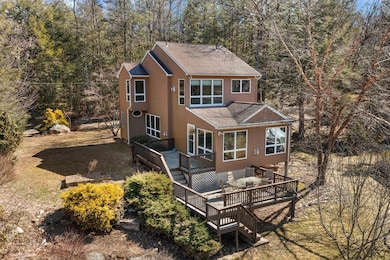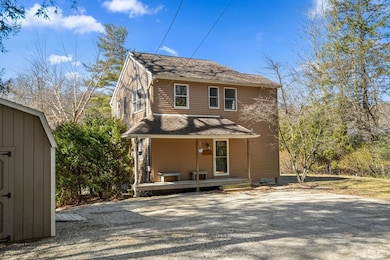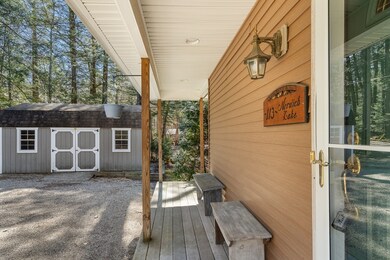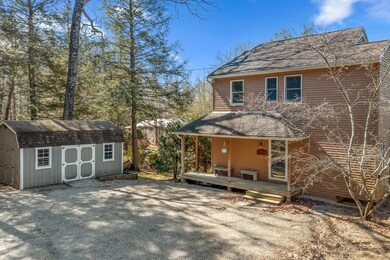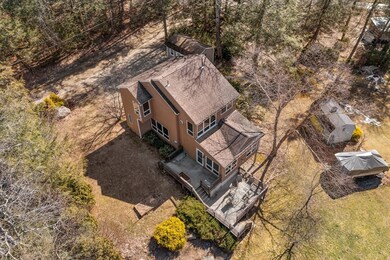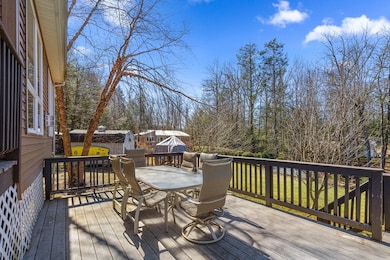113 Norwich Lake Huntington, MA 01050
Huntington NeighborhoodHighlights
- Waterfront
- Deck
- Solid Surface Countertops
- Fireplace in Primary Bedroom
- Vaulted Ceiling
- No HOA
About This Home
Welcome to 113 Norwich Lake! This year round, lake front oasis is a hidden gem. Stunning, serene views of the lake and surrounding skylines are just one element that makes this home spectacular. Enjoy all of the outdoor activities such as swimming, fishing, boating and skating right in the convenience of your backyard. Included is a private concrete dock, perfect for a boat owner. The 2 story deck overlooking the lake provides ample room for entertaining your summer parties. A walk out basement provides easy access to the backyard. This home features two bedrooms, an office and three bathrooms, along with three propane fireplaces. There is a bathroom on all 3 levels of the home. The primary bedroom offers stunning views of the lake with its generous size windows. The open concept 1st floor is perfect for entertaining inside as well. This home also includes a whole house generator! Don't miss out on this fantastic waterfront retreat!
Home Details
Home Type
- Single Family
Est. Annual Taxes
- $6,716
Year Built
- Built in 1999
Lot Details
- 0.3 Acre Lot
- Waterfront
Parking
- 4 Car Parking Spaces
Interior Spaces
- 1,600 Sq Ft Home
- Vaulted Ceiling
- Ceiling Fan
- Recessed Lighting
- Decorative Lighting
- Living Room with Fireplace
- 3 Fireplaces
- Home Office
Kitchen
- Range
- Microwave
- Dishwasher
- Solid Surface Countertops
Flooring
- Wall to Wall Carpet
- Ceramic Tile
Bedrooms and Bathrooms
- 2 Bedrooms
- Fireplace in Primary Bedroom
- Primary bedroom located on second floor
- Walk-In Closet
- 3 Full Bathrooms
- Bathtub
- Separate Shower
- Linen Closet In Bathroom
Laundry
- Laundry in unit
- Dryer
- Washer
Outdoor Features
- Deck
Utilities
- Cooling Available
- Forced Air Heating System
- Heating System Uses Oil
Listing and Financial Details
- Security Deposit $3,500
- 12 Month Lease Term
- Assessor Parcel Number M:00L4 B:0005 L:0000,4175087
Community Details
Overview
- No Home Owners Association
Pet Policy
- Call for details about the types of pets allowed
Map
Source: MLS Property Information Network (MLS PIN)
MLS Number: 73335145
APN: HUNT-000004L-000005
- 0 Kimball Rd
- 5 Barr Hill Rd
- 0 Pond Brook Rd Unit 73326747
- 191 Goss Hill Rd
- 208 Worthington Rd
- 79 Burt Rd
- Lot 8 Parkridge Dr
- 49 Burt Rd
- 300 Main Rd
- 147 Worthington Rd
- 150 Northwest Rd
- 11 County Rd
- 134 Indian Hollow Rd
- Lot A Reservoir Rd
- 317 Fomer Rd
- 155 Edwards Rd
- 0 E River Rd Lot 13 Map 409 Unit 72690617
- 46 Bromley Rd
- 0 Northwest Rd
- 44 Goss Hill Rd
