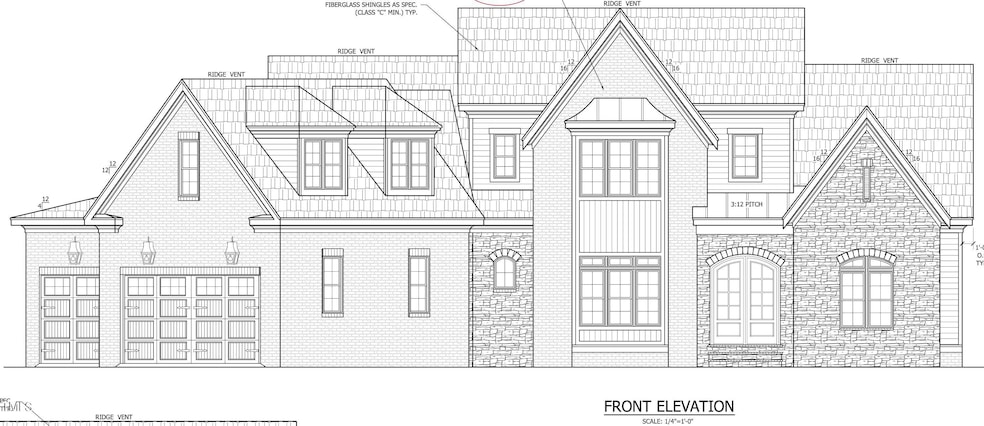
PENDING
NEW CONSTRUCTION
113 Old Mill Place Durham, NC 27705
Croasdaile NeighborhoodEstimated payment $9,523/month
Total Views
218
4
Beds
4
Baths
3,872
Sq Ft
$373
Price per Sq Ft
Highlights
- Golf Course Community
- Finished Room Over Garage
- ENERGY STAR Certified Homes
- Under Construction
- Open Floorplan
- National Green Building Certification (NAHB)
About This Home
Presale for Comp Purposes: custom River Forest plan by Homes By Dickerson in the beautiful Bronze Leaf phase of Croasdaile Farm. Features include: green-certification, 10ft ceilings, wine fridge, built-ins, coffer ceiling, custom window treatments, fenced backyard, and more...
Home Details
Home Type
- Single Family
Year Built
- Built in 2025 | Under Construction
Lot Details
- 0.54 Acre Lot
- Cul-De-Sac
- Northwest Facing Home
- Rectangular Lot
- Landscaped with Trees
- Garden
- Back Yard Fenced and Front Yard
HOA Fees
- $40 Monthly HOA Fees
Parking
- 3 Car Attached Garage
- Finished Room Over Garage
- Side Facing Garage
- Garage Door Opener
- Private Driveway
- 2 Open Parking Spaces
Home Design
- Home is estimated to be completed on 8/1/25
- Traditional Architecture
- Brick Veneer
- Architectural Shingle Roof
- Metal Roof
- Radiant Barrier
- Stone Veneer
Interior Spaces
- 3,872 Sq Ft Home
- 2-Story Property
- Open Floorplan
- Built-In Features
- Bookcases
- Crown Molding
- Coffered Ceiling
- Tray Ceiling
- Smooth Ceilings
- High Ceiling
- Ceiling Fan
- Recessed Lighting
- Gas Log Fireplace
- Double Pane Windows
- ENERGY STAR Qualified Windows
- Insulated Windows
- Entrance Foyer
- Family Room with Fireplace
- Breakfast Room
- Dining Room
- Home Office
- Loft
- Bonus Room
- Screened Porch
- Storage
- Attic Floors
Kitchen
- Eat-In Kitchen
- Butlers Pantry
- Built-In Double Oven
- Free-Standing Gas Range
- Range Hood
- Microwave
- Dishwasher
- Wine Refrigerator
- Stainless Steel Appliances
- ENERGY STAR Qualified Appliances
- Kitchen Island
- Granite Countertops
- Quartz Countertops
- Disposal
Flooring
- Wood
- Carpet
- Tile
Bedrooms and Bathrooms
- 4 Bedrooms
- Primary Bedroom on Main
- Walk-In Closet
- 4 Full Bathrooms
- Double Vanity
- Low Flow Plumbing Fixtures
- Private Water Closet
- Separate Shower in Primary Bathroom
- Soaking Tub
- Bathtub with Shower
- Walk-in Shower
Laundry
- Laundry Room
- Laundry on main level
- Sink Near Laundry
- Washer and Electric Dryer Hookup
Home Security
- Smart Thermostat
- Fire and Smoke Detector
Eco-Friendly Details
- National Green Building Certification (NAHB)
- Energy-Efficient Construction
- ENERGY STAR Certified Homes
- Watersense Fixture
Schools
- Hillandale Elementary School
- Brogden Middle School
- Riverside High School
Utilities
- Cooling System Powered By Gas
- ENERGY STAR Qualified Air Conditioning
- Forced Air Heating and Cooling System
- Heating System Uses Natural Gas
- Underground Utilities
- Natural Gas Connected
- Tankless Water Heater
- Gas Water Heater
- High Speed Internet
- Cable TV Available
Additional Features
- Rain Gutters
- Property is near a golf course
Listing and Financial Details
- Home warranty included in the sale of the property
- Assessor Parcel Number 0813652836
Community Details
Overview
- Association fees include storm water maintenance
- Croasdaile Farm Community Association, Phone Number (919) 383-5575
- Built by Homes By Dickerson
- Croasdaile Farm Subdivision, River Forest Floorplan
- Community Lake
Amenities
- Picnic Area
Recreation
- Golf Course Community
- Trails
Map
Create a Home Valuation Report for This Property
The Home Valuation Report is an in-depth analysis detailing your home's value as well as a comparison with similar homes in the area
Home Values in the Area
Average Home Value in this Area
Property History
| Date | Event | Price | Change | Sq Ft Price |
|---|---|---|---|---|
| 07/19/2024 07/19/24 | Pending | -- | -- | -- |
| 07/19/2024 07/19/24 | For Sale | $1,443,373 | -- | $373 / Sq Ft |
Source: Doorify MLS
Similar Homes in Durham, NC
Source: Doorify MLS
MLS Number: 10042365
Nearby Homes
- 804 Ambercrest Place
- 205 Old Mill Place
- 1033 Coldspring Cir
- 1031 Coldspring Cir
- 1029 Coldspring Cir
- 1023 Coldspring Cir
- 1019 Heatherbrook Place
- 1021 Heatherbrook Place
- 1015 Coldspring Cir
- 1009 Coldspring Cir
- 112 Old Mill Place
- 101 Old Mill Place
- 100 Old Mill Place
- 112 Crestridge Place
- 129 Crestridge Place
- 30 Brookside Place
- 2550 Bittersweet Dr
- 3 Alumwood Place
- 10 Twinleaf Place
- 803 Blackberry Ln
