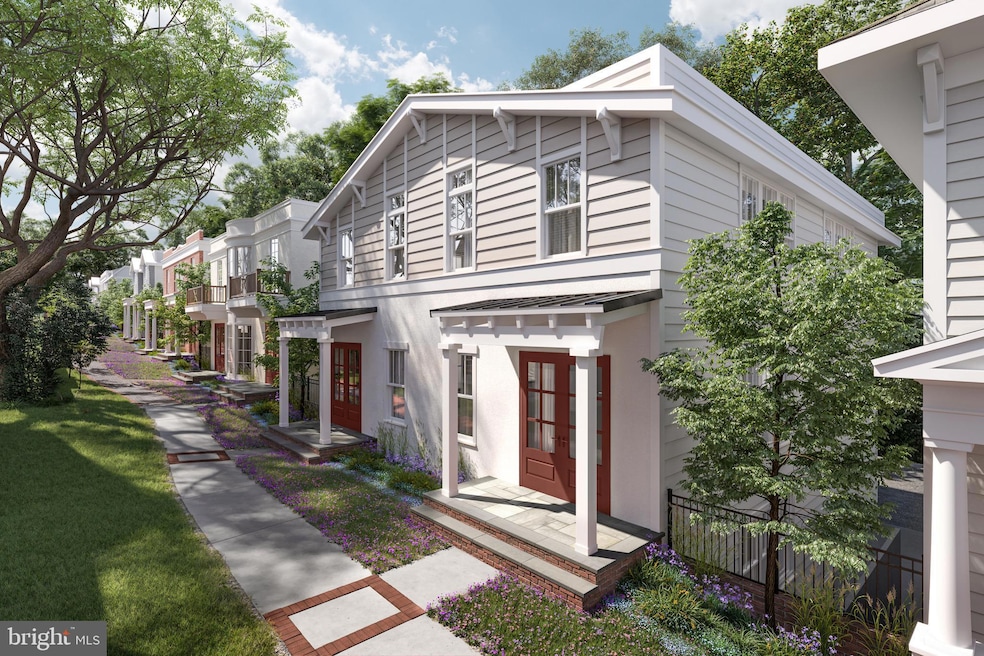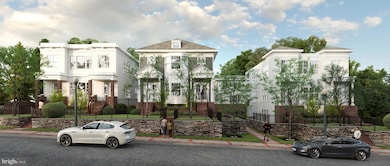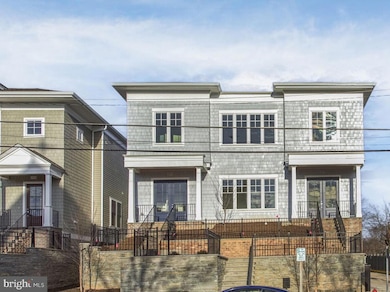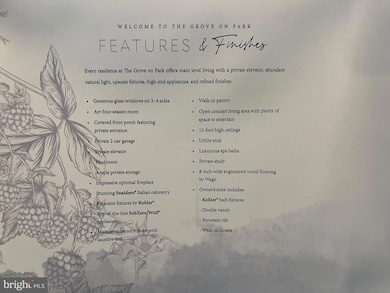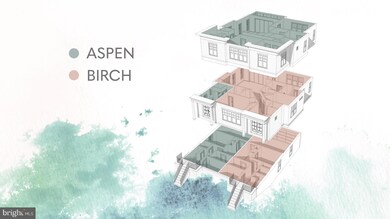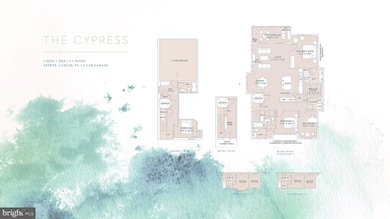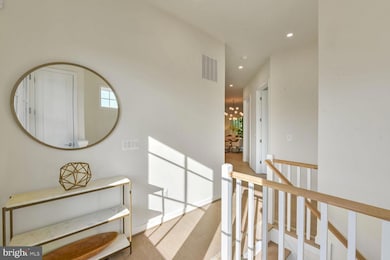
113 Park St NE Unit A Vienna, VA 22180
Estimated payment $11,691/month
Highlights
- New Construction
- City View
- Contemporary Architecture
- Vienna Elementary School Rated A
- Open Floorplan
- 2-minute walk to Vienna Town Green
About This Home
New construction! Welcome to The Grove on Park, where luxury seamlessly blends with thoughtful living in the heart of Vienna, Virginia. Within the only new single-level-living condominium in the area, the top floor Cypress floor plan features main level living with an expansive light-filled floor plan with windows on all 4 sides showcasing distinctive detailing and exceptional features including 3 bedrooms, den, 3.5 baths, 2 car garage, private elevator, and a chef-inspired kitchen. Home features a unique 4 season room with fireplace, and upscale finishes such as engineered wood flooring, Wolf/Subzero appliances, recessed lighting, porcelain tile, Italian Snaidero cabinetry, Kohler fixtures, and solar panel ready design. Community delivery anticipated for late 2024 and 2025... still time to make some selections and upgrades! Built by reputable Bukont Homes who has delivered over 200 custom homes in Vienna to date. Presale appointments to visit the sales gallery to learn more can scheduled directly on community website, The Grove on Park, by clicking "Schedule A Tour."
Open House Schedule
-
Sunday, April 27, 202511:00 am to 2:00 pm4/27/2025 11:00:00 AM +00:004/27/2025 2:00:00 PM +00:00Please join us for a final muddy boots tour to see all 3 floor plan options under construction. Please wear sturdy shoes!Add to Calendar
Townhouse Details
Home Type
- Townhome
Year Built
- Built in 2024 | New Construction
Lot Details
- Downtown Location
- West Facing Home
- Stone Retaining Walls
- Property is in excellent condition
HOA Fees
- $450 Monthly HOA Fees
Parking
- 2 Car Direct Access Garage
- Basement Garage
- Garage Door Opener
- On-Site Parking for Sale
- On-Street Parking
- Off-Street Parking
Home Design
- Contemporary Architecture
- Poured Concrete
- Blown-In Insulation
Interior Spaces
- 2,300 Sq Ft Home
- Property has 2 Levels
- 1 Elevator
- Open Floorplan
- Ceiling height of 9 feet or more
- Recessed Lighting
- Window Screens
- Double Door Entry
- Dining Area
- Den
- Engineered Wood Flooring
- City Views
- Home Security System
Kitchen
- Built-In Oven
- Electric Oven or Range
- Built-In Range
- Range Hood
- Built-In Microwave
- Dishwasher
- Kitchen Island
Bedrooms and Bathrooms
- Walk-In Closet
Laundry
- Laundry on main level
- Stacked Washer and Dryer
Improved Basement
- Garage Access
- Basement Windows
Accessible Home Design
- Accessible Elevator Installed
- Doors with lever handles
- Doors are 32 inches wide or more
- Level Entry For Accessibility
Schools
- Vienna Elementary School
- Thoreau Middle School
- Madison High School
Utilities
- Zoned Heating and Cooling System
- Heat Pump System
- Vented Exhaust Fan
- Electric Water Heater
- Municipal Trash
- Phone Available
- Cable TV Available
Community Details
Overview
- $800 Capital Contribution Fee
- Association fees include water, sewer, insurance, lawn maintenance, exterior building maintenance, common area maintenance, management, reserve funds
- Built by Bukont Homes
- Vienna Subdivision, Birch Floorplan
Pet Policy
- Limit on the number of pets
- Dogs and Cats Allowed
Additional Features
- Common Area
- Carbon Monoxide Detectors
Map
Home Values in the Area
Average Home Value in this Area
Property History
| Date | Event | Price | Change | Sq Ft Price |
|---|---|---|---|---|
| 03/09/2025 03/09/25 | For Sale | $1,707,900 | 0.0% | $743 / Sq Ft |
| 03/05/2025 03/05/25 | Off Market | $1,707,900 | -- | -- |
| 10/07/2024 10/07/24 | For Sale | $1,707,900 | -- | $743 / Sq Ft |
Similar Homes in Vienna, VA
Source: Bright MLS
MLS Number: VAFX2205350
- 123 Park St NE Unit B
- 125 Park St NE Unit B
- 309 Park St NE
- 345 Church St NE
- 308 Locust St SE Unit 24
- 130 Wilmar Place NW
- 318 Center St N
- 407 Council Dr NE
- 117 Battle St SW
- 321 Broadleaf Dr NE
- 400 Echols St SE
- 389 Holmes Dr NW
- 222 Pleasant St SW
- 604 Blackstone Terrace NW
- 506 Cottage St SW
- 506 Birch St SW
- 504 Orrin St SE
- 300 John Marshall Dr NE
- 613 Upham Place NW
- 708 Upham Place NW
