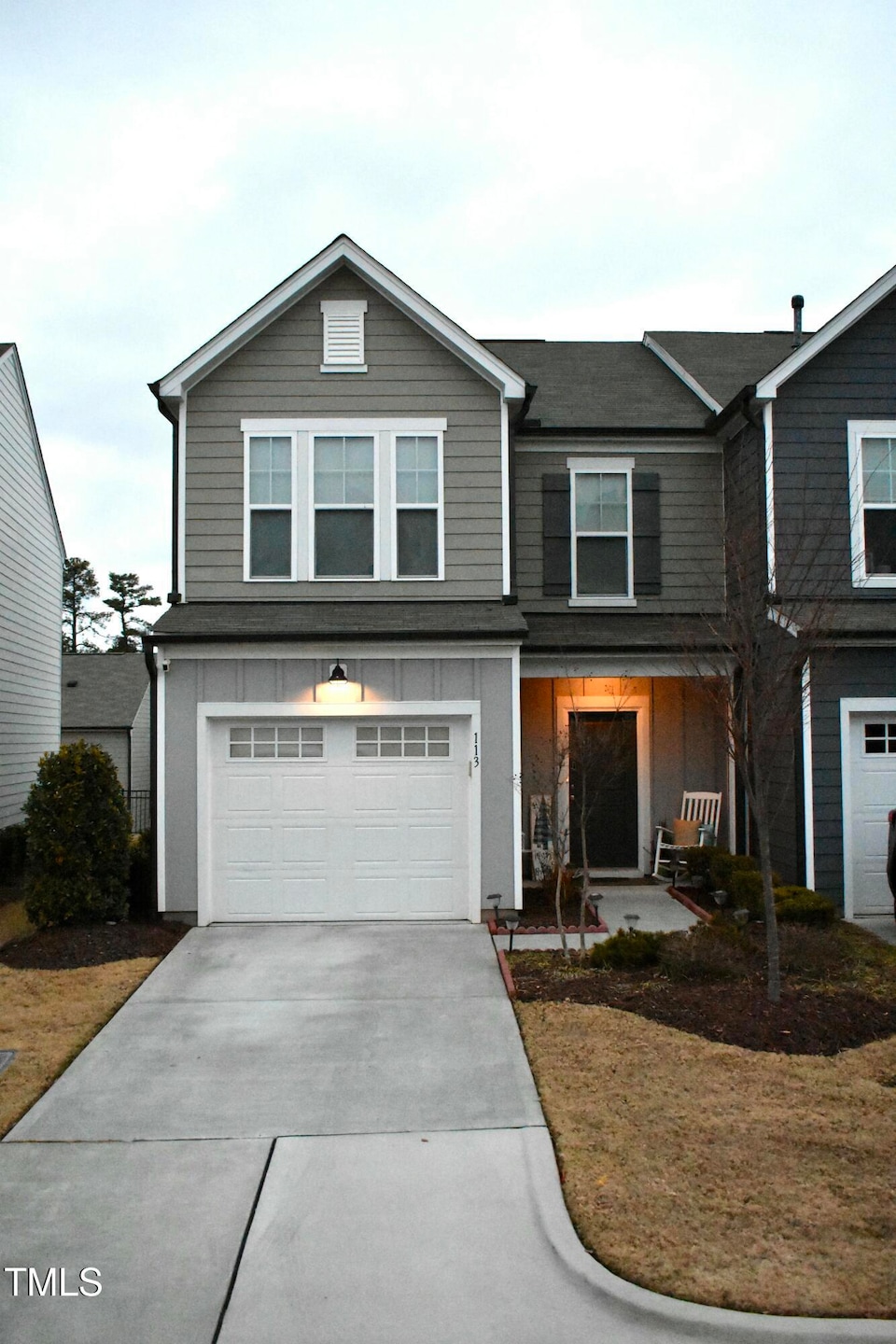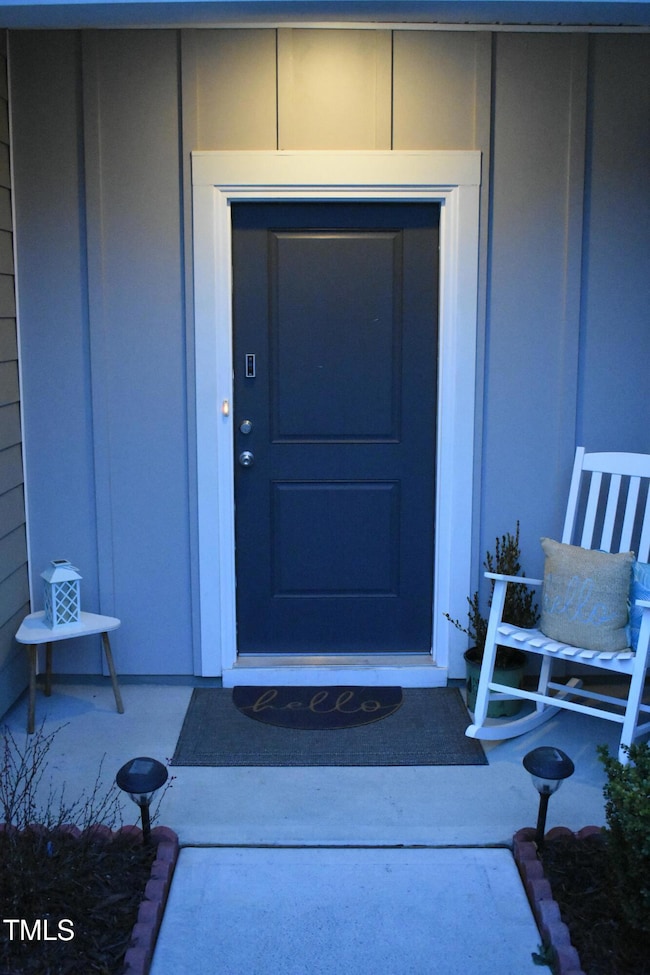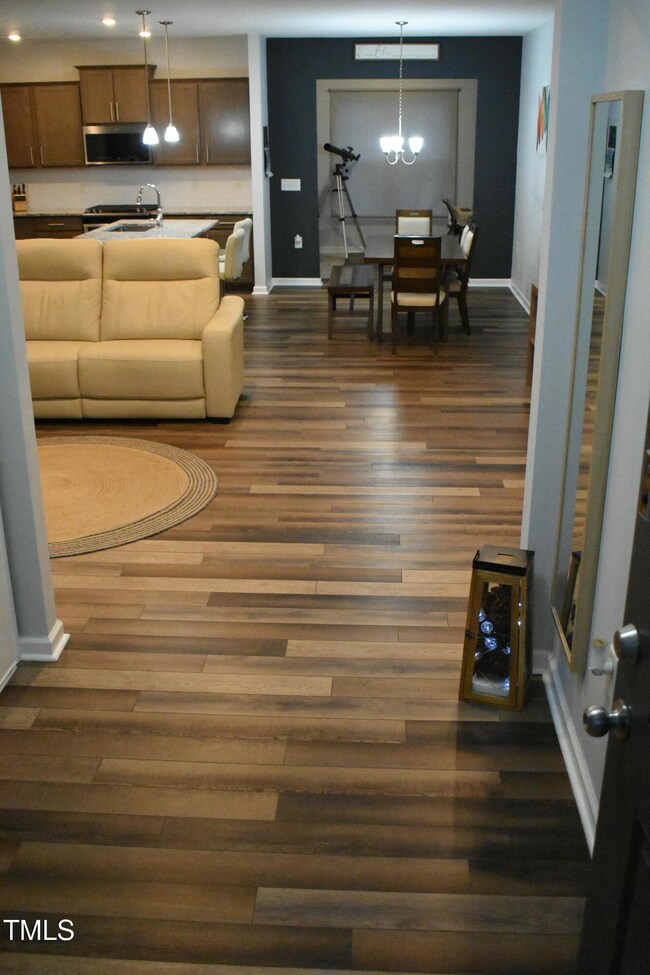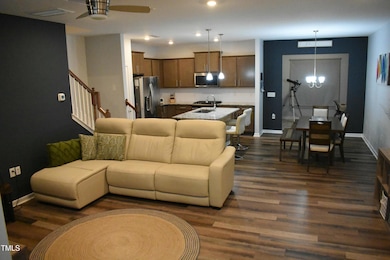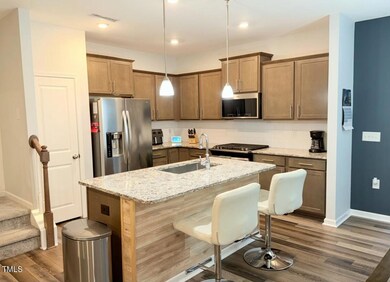
113 Pelsett St Durham, NC 27703
Estimated payment $2,608/month
Highlights
- Traditional Architecture
- 1 Car Attached Garage
- Laundry Room
- Wood Flooring
- Cooling System Powered By Gas
- Central Heating and Cooling System
About This Home
Immaculate Townhome at 113 Pelsett St, Durham, NC 27703
Discover this nearly-new, end-unit townhome built in 2020, offering 3 bedrooms and 2.5 bathrooms across 1,658 square feet of thoughtfully designed living space.
PLEASE VERIFY SQF IN THIS PROPERTY
Prime Location:
Proximity to Brier Creek: Located just 3 minutes from Brier Creek, enjoy unparalleled access to a variety of shopping, dining, and entertainment options.
Convenient Commute: With easy access to major highways, commuting to Research Triangle Park (RTP), Raleigh-Durham International Airport (RDU), and downtown Durham is a breeze.
Move-In Ready:
Included Appliances: The sale includes a refrigerator, washer, and dryer, ensuring a seamless transition for the new homeowners.
Modern Features: Enjoy an open-concept layout, sunroom with sliding doors for abundant natural light, granite countertops, stainless steel gas appliances, and a spacious owner's suite with a generous walk-in closet and tiled shower.
Desirable Community:
Vibrant Neighborhood: Durham has been recognized among the best places to live in the U.S., offering a blend of cultural attractions, parks, and a strong sense of community.
Don't miss this opportunity to own a pristine townhome in one of Durham's most sought-after areas. Contact us today to schedule a viewing!
Property Details
Home Type
- Condominium
Est. Annual Taxes
- $4,004
Year Built
- Built in 2020
HOA Fees
- $154 Monthly HOA Fees
Parking
- 1 Car Attached Garage
- 1 Open Parking Space
Home Design
- Traditional Architecture
- Slab Foundation
- Shingle Roof
Interior Spaces
- 1,658 Sq Ft Home
- 2-Story Property
- Dining Room
- Laundry Room
Flooring
- Wood
- Carpet
- Ceramic Tile
Bedrooms and Bathrooms
- 3 Bedrooms
Schools
- Bethesda Elementary School
- Lowes Grove Middle School
- Hillside High School
Utilities
- Cooling System Powered By Gas
- Central Heating and Cooling System
- Heating System Uses Natural Gas
Community Details
- Association fees include ground maintenance, maintenance structure, road maintenance, trash, unknown
- Page Square Homeowners Association Inc Association
- Page Square Subdivision
Listing and Financial Details
- Assessor Parcel Number 226457
Map
Home Values in the Area
Average Home Value in this Area
Tax History
| Year | Tax Paid | Tax Assessment Tax Assessment Total Assessment is a certain percentage of the fair market value that is determined by local assessors to be the total taxable value of land and additions on the property. | Land | Improvement |
|---|---|---|---|---|
| 2024 | $4,005 | $287,087 | $60,000 | $227,087 |
| 2023 | $3,761 | $287,087 | $60,000 | $227,087 |
| 2022 | $3,674 | $287,087 | $60,000 | $227,087 |
| 2021 | $3,657 | $287,087 | $60,000 | $227,087 |
| 2020 | $34 | $60,000 | $60,000 | $0 |
Property History
| Date | Event | Price | Change | Sq Ft Price |
|---|---|---|---|---|
| 03/16/2025 03/16/25 | Pending | -- | -- | -- |
| 03/08/2025 03/08/25 | Price Changed | $379,900 | -4.8% | $229 / Sq Ft |
| 02/03/2025 02/03/25 | For Sale | $399,000 | -- | $241 / Sq Ft |
Deed History
| Date | Type | Sale Price | Title Company |
|---|---|---|---|
| Special Warranty Deed | $291,000 | None Available |
Mortgage History
| Date | Status | Loan Amount | Loan Type |
|---|---|---|---|
| Open | $21,000 | Credit Line Revolving | |
| Open | $285,561 | FHA |
Similar Homes in the area
Source: Doorify MLS
MLS Number: 10074360
APN: 226457
- 1020 Sycaten St
- 518 Judge Ct
- 408 Judge Ct
- 306 Brier Summit Place
- 104 Ridgeline Ct
- 114 Journey Place
- 445 Brier Summit Place
- 443 Cross Country Way
- 3016 Honeymyrtle Ln
- 2015 Sequoia Ln
- 3011 Honeymyrtle Ln
- 3009 Honeymyrtle Ln
- 3007 Honeymyrtle Ln
- 4004 Silver Oak Ln
- 3004 Honeymyrtle Ln
- 3012 Honeymyrtle Ln
- 2005 Sequoia Ln
- 1217 Neighborly Way
- 3606 Soaring Elm Dr
- 6007 Shade Tree Ln
