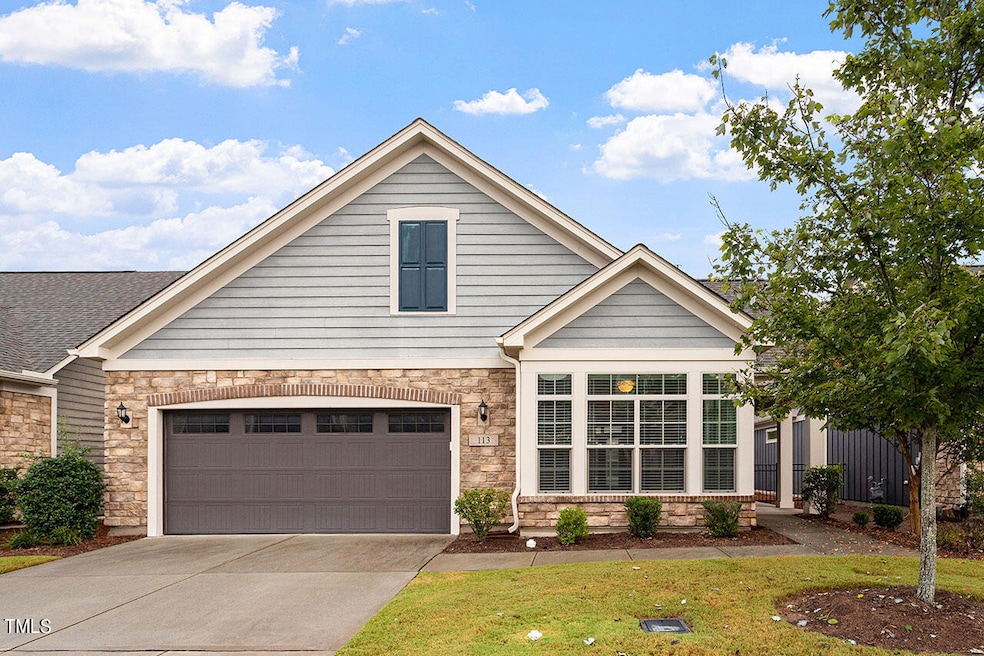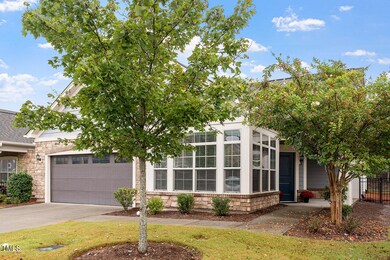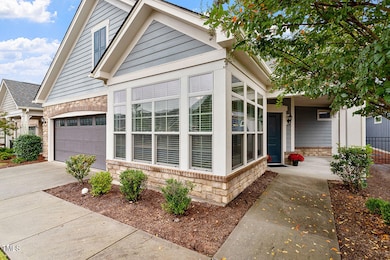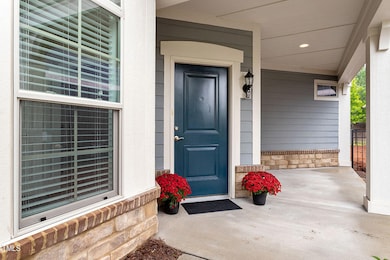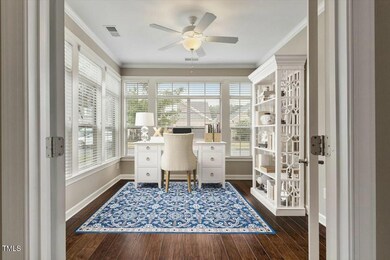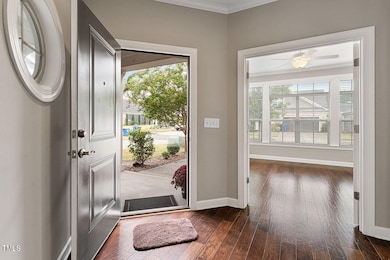
113 Pinot Ct Chapel Hill, NC 27517
Leigh Village NeighborhoodHighlights
- Fitness Center
- Senior Community
- Clubhouse
- In Ground Pool
- Open Floorplan
- Property is near a clubhouse
About This Home
As of March 2025Move-in condition with quick closing available on this beautiful one-story home ideally located between Chapel Hill/Durham in a 55+ active adult community. The open and expansive floor plan allows for maximum use of the interior space while allowing easy flow to a large private courtyard. Living room with gas fireplace * kitchen with gorgeous quartz counters, s.s. appliances, large walk-in pantry, center island, 2 skylights, pull-out sliders, formal dining area *Enjoy the light-filled office/or den with walls of windows *Primary bedroom with lovely sitting area plus an exceptional private bath featuring dual vanity, tiled zero-entry large shower. Comfortable guest bedroom with bath. Over-sized 2 1/2 car garage for all your storage needs. Enjoy community amenities at the clubhouse & pool. HOA covers many maintenance costs = savings for you! These homes rarely become available, NOW is your opportunity.
Property Details
Home Type
- Condominium
Est. Annual Taxes
- $6,158
Year Built
- Built in 2016
Lot Details
- No Common Walls
- Private Entrance
- Wrought Iron Fence
- Landscaped
- Front Yard Sprinklers
- Back Yard Fenced and Front Yard
HOA Fees
- $380 Monthly HOA Fees
Parking
- 2 Car Attached Garage
- Oversized Parking
- Inside Entrance
- Front Facing Garage
- Garage Door Opener
- Private Driveway
Home Design
- Transitional Architecture
- Slab Foundation
- Shingle Roof
- Stone Veneer
Interior Spaces
- 1,997 Sq Ft Home
- 1-Story Property
- Open Floorplan
- Crown Molding
- Smooth Ceilings
- High Ceiling
- Ceiling Fan
- Recessed Lighting
- Screen For Fireplace
- Gas Log Fireplace
- Double Pane Windows
- Blinds
- Entrance Foyer
- Living Room with Fireplace
- Combination Dining and Living Room
- Home Office
- Neighborhood Views
- Pull Down Stairs to Attic
Kitchen
- Built-In Oven
- Range Hood
- Microwave
- Ice Maker
- Dishwasher
- Stainless Steel Appliances
- Kitchen Island
- Quartz Countertops
- Disposal
Flooring
- Wood
- Carpet
- Tile
Bedrooms and Bathrooms
- 2 Bedrooms
- Walk-In Closet
- 2 Full Bathrooms
- Primary bathroom on main floor
- Double Vanity
- Private Water Closet
- Bathtub with Shower
- Walk-in Shower
- Solar Tube
Laundry
- Laundry Room
- Laundry on main level
Home Security
Pool
- In Ground Pool
- Outdoor Pool
Outdoor Features
- Courtyard
- Patio
- Rain Gutters
- Front Porch
Location
- Property is near a clubhouse
- Suburban Location
Schools
- Creekside Elementary School
- Githens Middle School
- Jordan High School
Utilities
- Forced Air Heating and Cooling System
- Heating System Uses Natural Gas
- Underground Utilities
- Natural Gas Connected
- Electric Water Heater
- Cable TV Available
Additional Features
- Smart Irrigation
- Grass Field
Listing and Financial Details
- Assessor Parcel Number 0709-22-9079.001
Community Details
Overview
- Senior Community
- Association fees include insurance, ground maintenance, maintenance structure, pest control, storm water maintenance
- Villas At Culp Arbor/Cas Association, Phone Number (919) 403-1400
- Built by Epcon
- Villas At Culp Arbor Subdivision, Promenade Floorplan
- Villas At Culp Arbor Community
- Maintained Community
- Community Parking
Amenities
- Clubhouse
- Meeting Room
- Party Room
Recreation
- Fitness Center
- Community Pool
Security
- Resident Manager or Management On Site
- Fire and Smoke Detector
Map
Home Values in the Area
Average Home Value in this Area
Property History
| Date | Event | Price | Change | Sq Ft Price |
|---|---|---|---|---|
| 03/14/2025 03/14/25 | Sold | $590,000 | -5.6% | $295 / Sq Ft |
| 02/22/2025 02/22/25 | Pending | -- | -- | -- |
| 02/04/2025 02/04/25 | For Sale | $625,000 | +5.9% | $313 / Sq Ft |
| 12/25/2024 12/25/24 | Off Market | $590,000 | -- | -- |
| 11/18/2024 11/18/24 | Price Changed | $650,000 | -2.3% | $325 / Sq Ft |
| 09/26/2024 09/26/24 | For Sale | $665,000 | -- | $333 / Sq Ft |
Tax History
| Year | Tax Paid | Tax Assessment Tax Assessment Total Assessment is a certain percentage of the fair market value that is determined by local assessors to be the total taxable value of land and additions on the property. | Land | Improvement |
|---|---|---|---|---|
| 2024 | -- | $1 | $1 | $0 |
| 2023 | $0 | $1 | $1 | $0 |
| 2022 | $0 | $1 | $1 | $0 |
| 2021 | $0 | $1 | $1 | $0 |
| 2020 | $0 | $1 | $1 | $0 |
| 2019 | $0 | $1 | $1 | $0 |
| 2018 | $0 | $0 | $0 | $0 |
Similar Homes in Chapel Hill, NC
Source: Doorify MLS
MLS Number: 10054978
APN: 221323
- 5144 Niagra Dr
- 1221 Bridgefort Ln
- 1220 Bridgeforth Ln
- 1005 Bridgeforth Ln
- 5113 Farrington Rd
- 5113 Farrington Rd
- 5113 Farrington Rd
- 5113 Farrington Rd
- 5113 Farrington Rd
- 4808 Farrington Rd
- 5222 Niagra Dr Unit 5222
- 1005 Bridgeforth Ln
- 20 Al Acqua Dr
- 5505 Farrington Rd
- 301 Kinsale Dr
- 4742 Randall Rd
- 4711 Marena Place
- 4 Teahouse Ct
- 321 Nottingham Dr
- 51 Treviso Place
