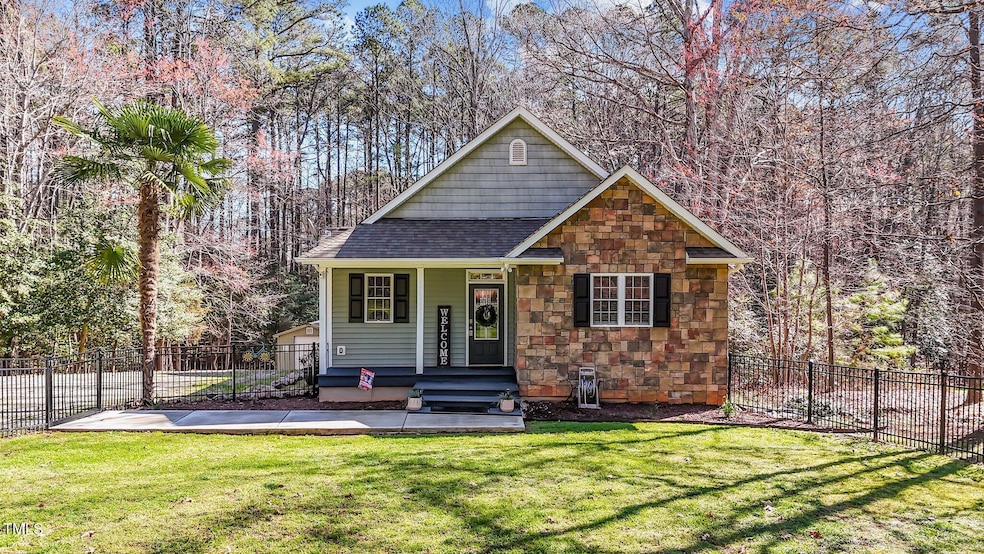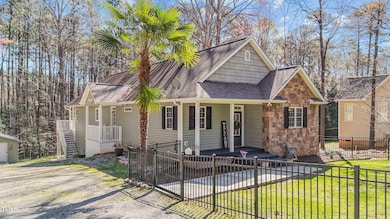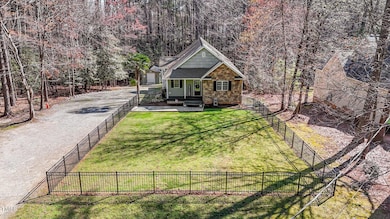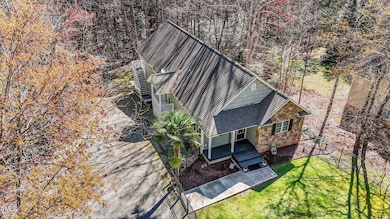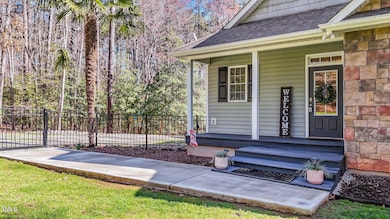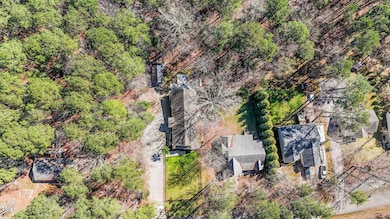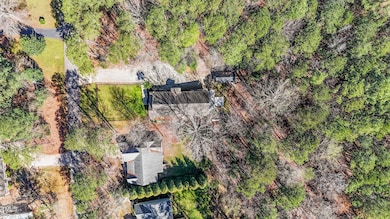
113 Pony Dr Louisburg, NC 27549
Youngsville NeighborhoodEstimated payment $2,580/month
Highlights
- Community Beach Access
- Golf Course Community
- Boat Slip
- Boat Ramp
- Community Cabanas
- Gated with Attendant
About This Home
Beautiful Country Style Home at Lake Royale Resort Community. An Inviting Living Space with Modern Amenities. Nestled within the expansive 345 acres of the Lake Royale Resort Community, this stunning country-style home offers an idyllic retreat for those seeking tranquility and a connection to nature. It combines rustic charm with modern conveniences, providing a perfect haven for families and individuals alike.
Finished Basement - The home boasts an impressive 1130 square feet of finished basement space, designed to accommodate various living needs. The basement features a spacious In-Law Suite, complete with rough-in plumbing for a shower. This suite ensures privacy and comfort, making it ideal for extended family stays or guest accommodations. In addition, the basement houses a separate kitchen, allowing for independent meal preparation and convenience. A halfl bathroom and a large living room that provides ample space for relaxation and entertainment, while the good-sized office/gym room offers versatility to suit your lifestyle needs. Main Floor - The main floor of the home presents an open floor plan that enhances the sense of space and fosters a welcoming atmosphere. Hardwood floors extend throughout the house, excluding the bedrooms and laundry room, adding warmth and elegance to the living areas. The family room, with its cathedral ceilings, serves as the heart of the home. A double-sided fireplace creates a cozy ambiance and seamlessly connects the family room to the kitchen, making it perfect for gatherings and cozy evenings. The abundance of windows in the family room provides picturesque views of the back porch and the beautiful natural surroundings of the lot. Kitchen and Amenities - The kitchen is a culinary enthusiast's dream, featuring solid surface countertops that combine style and functionality. Adjacent to the kitchen is a large laundry room, equipped with a sink for added convenience. This home is prepared for any situation, thanks to the inclusion of a Generac Generator that powers the entire house, ensuring uninterrupted comfort and peace of mind during power outages.
Outdoor Appeal - The property's outdoor space is equally captivating, offering a serene environment to enjoy the beauty of nature. The back porch provides a perfect vantage point for appreciating the lush greenery and tranquil ambiance of the lot. Whether you are sipping your morning coffee or winding down in the evening, the back porch serves as a peaceful sanctuary. Community Features - Living in the Lake Royale Resort Community comes with a host of benefits. The expansive 345-acre resort offers a range of recreational activities and amenities. Residents can enjoy access to the lake for boating, fishing, and other water-based activities. The community also features walking trails, picnic areas, and playgrounds, fostering a sense of community and providing ample opportunities for outdoor enjoyment. In conclusion, this beautiful country-style home at Lake Royale Resort Community is a rare find, offering a blend of spacious living, modern amenities, and serene natural surroundings. Whether you are looking for a family home, a place to entertain guests, or a peaceful retreat, this property has it all. Don't miss the chance to make this charming home your own and experience the best of country living in a resort-style community.
Home Details
Home Type
- Single Family
Est. Annual Taxes
- $1,748
Year Built
- Built in 2006
Lot Details
- 0.38 Acre Lot
- Gated Home
- Wrought Iron Fence
- Front Yard Fenced and Back Yard
- Vinyl Fence
- Open Lot
- Cleared Lot
- Partially Wooded Lot
- Landscaped with Trees
HOA Fees
- $90 Monthly HOA Fees
Home Design
- A-Frame Home
- Traditional Architecture
- Combination Foundation
- Shingle Roof
- Vinyl Siding
- Radon Mitigation System
- Concrete Perimeter Foundation
- Stone Veneer
Interior Spaces
- 1-Story Property
- Open Floorplan
- Built-In Features
- Smooth Ceilings
- Cathedral Ceiling
- Ceiling Fan
- Double Sided Fireplace
- Fireplace With Glass Doors
- Propane Fireplace
- French Doors
- Entrance Foyer
- Family Room with Fireplace
- Dining Room
- Recreation Room
- Bonus Room
- Storage
- Utility Room
- Home Gym
- Views of Woods
- Security Gate
Kitchen
- Eat-In Kitchen
- Built-In Double Convection Oven
- Built-In Electric Range
- Range Hood
- Microwave
- Dishwasher
- Stainless Steel Appliances
- Kitchen Island
Flooring
- Engineered Wood
- Carpet
- Tile
Bedrooms and Bathrooms
- 3 Bedrooms
- Double Master Bedroom
- Walk-In Closet
- In-Law or Guest Suite
- Whirlpool Bathtub
- Spa Bath
- Walk-in Shower
Laundry
- Laundry Room
- Laundry on main level
Finished Basement
- Heated Basement
- Basement Fills Entire Space Under The House
- Interior and Exterior Basement Entry
- Apartment Living Space in Basement
- Stubbed For A Bathroom
- Basement Storage
Parking
- 4 Parking Spaces
- Private Driveway
- 4 Open Parking Spaces
Outdoor Features
- Boat Slip
- Covered patio or porch
- Outdoor Storage
- Rain Gutters
Location
- Property is near a golf course
Schools
- Edwards Elementary School
- Bunn Middle School
- Bunn High School
Utilities
- Forced Air Heating and Cooling System
- Heating System Uses Propane
- Heat Pump System
- Power Generator
- Electric Water Heater
- Fuel Tank
- Septic Tank
- Septic System
Listing and Financial Details
- Assessor Parcel Number 023583
Community Details
Overview
- Association fees include road maintenance
- Lake Royale Poa, Phone Number (252) 478-4121
- Lake Royale Subdivision
- Community Lake
Amenities
- Picnic Area
- Clubhouse
Recreation
- Boat Ramp
- Boat Dock
- Community Boat Slip
- Boating
- Community Beach Access
- Golf Course Community
- Community Basketball Court
- Recreation Facilities
- Community Playground
- Community Cabanas
- Park
Security
- Gated with Attendant
- Resident Manager or Management On Site
Map
Home Values in the Area
Average Home Value in this Area
Tax History
| Year | Tax Paid | Tax Assessment Tax Assessment Total Assessment is a certain percentage of the fair market value that is determined by local assessors to be the total taxable value of land and additions on the property. | Land | Improvement |
|---|---|---|---|---|
| 2024 | $1,748 | $292,420 | $45,000 | $247,420 |
| 2023 | $2,109 | $232,390 | $13,440 | $218,950 |
| 2022 | $2,099 | $232,390 | $13,440 | $218,950 |
| 2021 | $2,054 | $224,570 | $13,440 | $211,130 |
| 2020 | $2,066 | $224,570 | $13,440 | $211,130 |
| 2019 | $2,036 | $224,570 | $13,440 | $211,130 |
| 2018 | $2,035 | $224,570 | $13,440 | $211,130 |
| 2017 | $2,013 | $201,810 | $12,000 | $189,810 |
| 2016 | $2,083 | $201,810 | $12,000 | $189,810 |
| 2015 | $2,083 | $201,810 | $12,000 | $189,810 |
| 2014 | $1,952 | $201,810 | $12,000 | $189,810 |
Property History
| Date | Event | Price | Change | Sq Ft Price |
|---|---|---|---|---|
| 04/18/2025 04/18/25 | Price Changed | $420,000 | -2.3% | $135 / Sq Ft |
| 03/21/2025 03/21/25 | For Sale | $429,900 | +7.5% | $138 / Sq Ft |
| 12/15/2023 12/15/23 | Off Market | $400,000 | -- | -- |
| 01/19/2022 01/19/22 | Sold | $400,000 | +2.6% | $129 / Sq Ft |
| 12/05/2021 12/05/21 | Pending | -- | -- | -- |
| 09/20/2021 09/20/21 | For Sale | $389,900 | -- | $126 / Sq Ft |
Deed History
| Date | Type | Sale Price | Title Company |
|---|---|---|---|
| Warranty Deed | $75,000 | None Listed On Document | |
| Warranty Deed | $575,000 | None Listed On Document | |
| Warranty Deed | $405,000 | None Listed On Document | |
| Special Warranty Deed | -- | None Listed On Document | |
| Quit Claim Deed | -- | -- | |
| Warranty Deed | $400,000 | Whitaker And Hamer Pllc | |
| Warranty Deed | $275,000 | None Available | |
| Deed | $6,000 | -- |
Mortgage History
| Date | Status | Loan Amount | Loan Type |
|---|---|---|---|
| Closed | $486,000 | Construction | |
| Previous Owner | $279,000 | New Conventional | |
| Previous Owner | $279,000 | New Conventional | |
| Previous Owner | $254,934 | FHA | |
| Previous Owner | $270,019 | FHA | |
| Previous Owner | $19,650 | Stand Alone Second | |
| Previous Owner | $26,000 | Adjustable Rate Mortgage/ARM |
Similar Homes in Louisburg, NC
Source: Doorify MLS
MLS Number: 10083512
APN: 023583
- 116 Mohave Dr
- 110 Mohave Dr
- 209 Choctaw Dr
- 490 Shawnee Dr
- 220 Shawnee Dr
- 105 Shawnee Dr
- 216 Shawnee Dr
- 517 Shawnee Dr
- 652 Shawnee Dr
- 242 Shawnee Dr
- 535 Shawnee Dr
- 365 Shawnee Dr
- 126 Yuma Dr
- 220 Choctaw Dr
- 114 Comanche Dr
- 137 Seneca Dr
- 130 Iriquois Dr
- 108 Iriquois Dr
- 205 Sacred Fire Rd
- 208 Sacred Fire Rd
