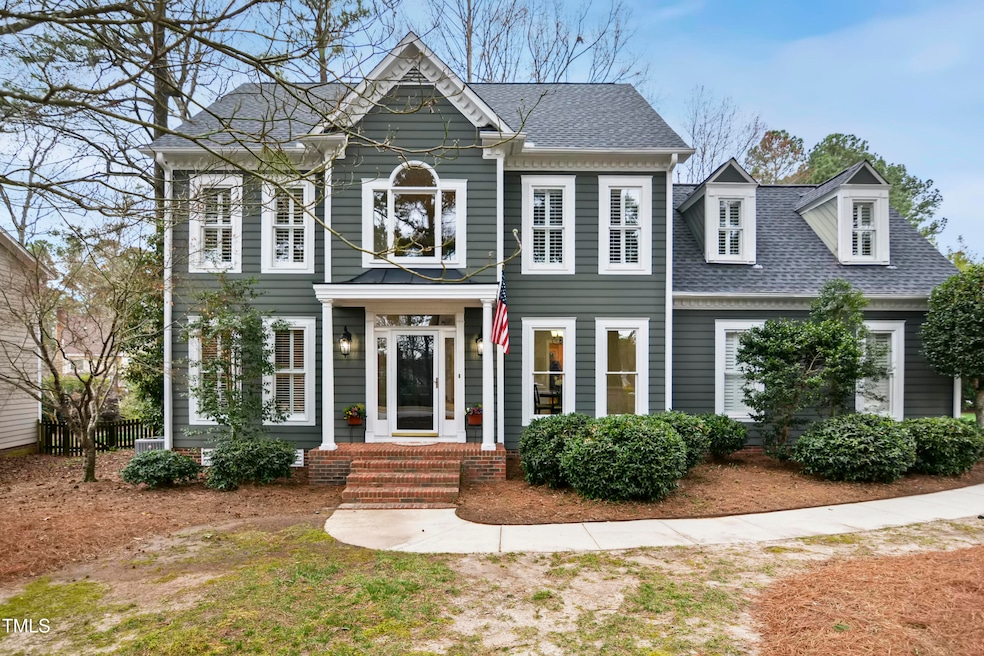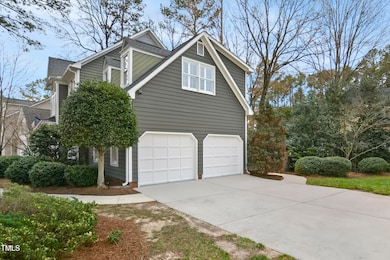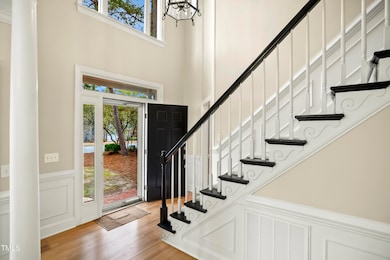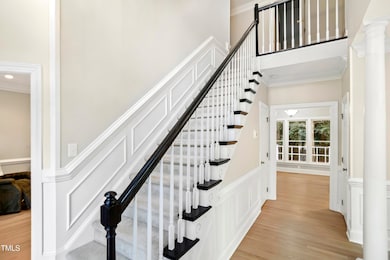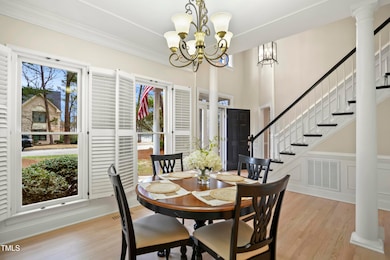
113 Preston Pines Dr Cary, NC 27513
Preston NeighborhoodEstimated payment $5,432/month
Highlights
- Golf Course Community
- Deck
- Transitional Architecture
- Morrisville Elementary Rated A
- Vaulted Ceiling
- Wood Flooring
About This Home
Welcome to 113 Preston Pines Dr. Nestled on a .28 acre corner lot in highly desirable Preston golf community. Recent improvements include: refinished hardwoods throughout the 1st floor, new 1st floor HVAC 2019, new 2nd floor HVAC 2020, new roof & skylights 2021 and updated appliances. Fresh paint. Extensive millwork. Plantation shutters. Family room features masonry gas log fireplace. Bright & open eat-in kitchen offers custom cabinets, granite countertops & under cabinet lighting. Large primary suite includes walk in shower with separate whirlpool tub, dual vanities & walk in closet. 3rd floor bonus room/flex space with vaulted ceiling, built-ins & large walk in closet. Stunning screen porch has vaulted ceiling & skylights. Fenced backyard with stone patio. Irrigation system. Side load 2 car garage. Experience Preston community living without paying HOA dues with this home!
Home Details
Home Type
- Single Family
Est. Annual Taxes
- $6,758
Year Built
- Built in 1991
Lot Details
- 0.28 Acre Lot
- Wood Fence
- Back Yard Fenced
- Corner Lot
- Landscaped with Trees
Parking
- 2 Car Attached Garage
- Side Facing Garage
- Garage Door Opener
- Private Driveway
- 4 Open Parking Spaces
Home Design
- Transitional Architecture
- Traditional Architecture
- Permanent Foundation
- Shingle Roof
- Masonite
Interior Spaces
- 2,640 Sq Ft Home
- 2-Story Property
- Built-In Features
- Bookcases
- Crown Molding
- Smooth Ceilings
- Vaulted Ceiling
- Ceiling Fan
- Skylights
- Gas Log Fireplace
- Insulated Windows
- Plantation Shutters
- Entrance Foyer
- Family Room with Fireplace
- Living Room
- Dining Room
- Home Office
- Bonus Room
- Basement
- Crawl Space
- Attic
Kitchen
- Eat-In Kitchen
- Gas Range
- Dishwasher
- Stainless Steel Appliances
- Kitchen Island
- Granite Countertops
- Disposal
Flooring
- Wood
- Carpet
- Tile
Bedrooms and Bathrooms
- 4 Bedrooms
- Walk-In Closet
- Double Vanity
- Whirlpool Bathtub
- Bathtub with Shower
- Walk-in Shower
Laundry
- Laundry Room
- Laundry on upper level
- Dryer
- Washer
Outdoor Features
- Deck
- Patio
- Rain Gutters
- Porch
Schools
- Morrisville Elementary School
- Alston Ridge Middle School
- Green Hope High School
Utilities
- Forced Air Zoned Heating and Cooling System
- Gas Water Heater
Listing and Financial Details
- Assessor Parcel Number 0744.02-77-1203.000
Community Details
Overview
- No Home Owners Association
- Preston Subdivision
Recreation
- Golf Course Community
- Community Pool
Map
Home Values in the Area
Average Home Value in this Area
Tax History
| Year | Tax Paid | Tax Assessment Tax Assessment Total Assessment is a certain percentage of the fair market value that is determined by local assessors to be the total taxable value of land and additions on the property. | Land | Improvement |
|---|---|---|---|---|
| 2024 | $6,758 | $803,522 | $295,000 | $508,522 |
| 2023 | $4,830 | $480,087 | $160,000 | $320,087 |
| 2022 | $4,650 | $480,087 | $160,000 | $320,087 |
| 2021 | $4,557 | $480,087 | $160,000 | $320,087 |
| 2020 | $4,581 | $480,087 | $160,000 | $320,087 |
| 2019 | $4,357 | $405,075 | $155,000 | $250,075 |
| 2018 | $4,089 | $405,075 | $155,000 | $250,075 |
| 2017 | $3,929 | $405,075 | $155,000 | $250,075 |
| 2016 | $3,870 | $405,075 | $155,000 | $250,075 |
| 2015 | $3,667 | $370,473 | $120,000 | $250,473 |
| 2014 | -- | $370,473 | $120,000 | $250,473 |
Property History
| Date | Event | Price | Change | Sq Ft Price |
|---|---|---|---|---|
| 04/09/2025 04/09/25 | Pending | -- | -- | -- |
| 03/27/2025 03/27/25 | Price Changed | $874,000 | -2.9% | $331 / Sq Ft |
| 03/13/2025 03/13/25 | For Sale | $900,000 | -- | $341 / Sq Ft |
Deed History
| Date | Type | Sale Price | Title Company |
|---|---|---|---|
| Warranty Deed | $420,000 | None Available | |
| Warranty Deed | $320,000 | -- |
Mortgage History
| Date | Status | Loan Amount | Loan Type |
|---|---|---|---|
| Open | $323,000 | New Conventional | |
| Closed | $331,500 | New Conventional | |
| Closed | $336,000 | New Conventional | |
| Previous Owner | $180,000 | Unknown | |
| Previous Owner | $50,000 | Credit Line Revolving | |
| Previous Owner | $180,000 | No Value Available | |
| Previous Owner | $95,000 | Credit Line Revolving | |
| Previous Owner | $192,650 | Unknown |
Similar Homes in the area
Source: Doorify MLS
MLS Number: 10082023
APN: 0744.02-77-1203-000
- 102 Preston Pines Dr
- 100 Burlingame Way
- 416 Calderbank Way
- 101 Preston Arbor Ln
- 110 Ethans Glen Ct
- 325 Hogans Valley Way
- 205 Lippershey Ct
- 104 E Seve Ct
- 104 Dallavia Ct
- 104 Deerwalk Ct
- 105 Guldahl Ct
- 102 Kamprath Place
- 222 Creststone Dr
- 737 Crabtree Crossing Pkwy
- 112 Natchez Ct
- 101 Goldenthal Ct
- 102 Shepton Dr
- 102 Legault Dr
- 111 N Coslett Ct
- 3001 Valleystone Dr
