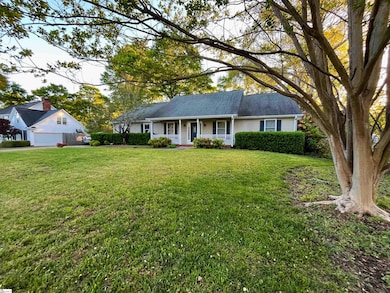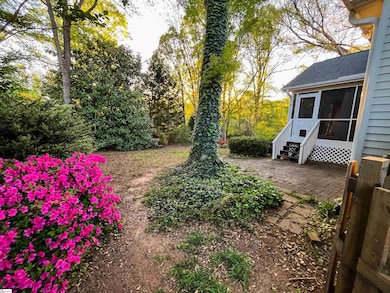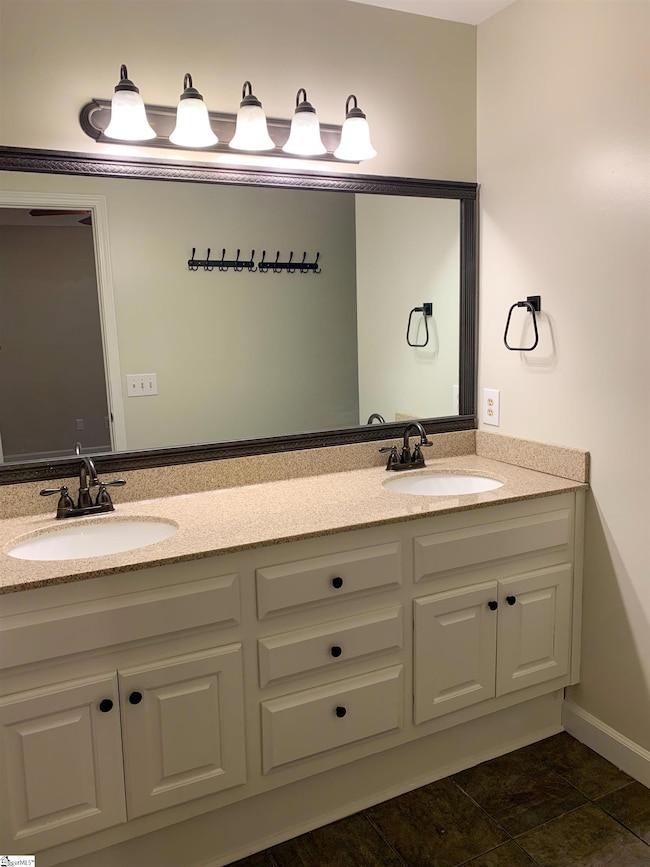
113 Roberts Farm Rd Simpsonville, SC 29681
Five Forks NeighborhoodEstimated payment $2,765/month
Highlights
- Popular Property
- Traditional Architecture
- Screened Porch
- Monarch Elementary Rated A
- Wood Flooring
- 2 Car Attached Garage
About This Home
A charming, recently updated home (2022-2023) that offers single floor living in the highly desirable Squires Creek neighborhood. With 3 bed, 2.5 bath, and a versatile bonuss room that can serve as a home office, playroom, or media space. Enjoy peaceful moments on the screened porch, which overlooks a large, fenced backyard with garden bed, fire pit, blueberry bushes, and gorgeous magnolia tree. A mudroom attached to the 2-car garage adds convenience. Located in a desirable neighborhood with a pool, tennis/pickleball courts, close access to local amenities, top-rated schools, and major commuting routes. From the moment I step onto the double cul-de-sac, I feel enveloped by a sense of calm and privacy that’s hard to find elsewhere in the area. At dusk, there’s nothing more magical than settling onto the screened porch beneath delicate string lights, a book in hand, listening to the birds. Inside, the master suite’s oversized windows frame the backyard perfectly—waking up to that peaceful view every morning is a true gift. This neighborhood brings the best of small-town charm and modern convenience. Within the neighborhood itself, old-growth trees line the streets, perfect for a daily walk. The HOA is neighbor run and not stifling. It’s a place where children trick-or-treat and participate in an annual Halloween parade down the street, and families gather each spring for the community Easter egg hunt. When you want to socialize or unwind, the pool and pickleball courts are just a short walk away. And when errands call, shopping centers, grocery stores, and a variety of restaurants are all within easy reach. Don’t miss your opportunity to call this delightful property your new home!
Home Details
Home Type
- Single Family
Est. Annual Taxes
- $4,964
Year Built
- 1994
Lot Details
- Lot Dimensions are 164x92x164x95
- Level Lot
HOA Fees
- $29 Monthly HOA Fees
Parking
- 2 Car Attached Garage
Home Design
- Traditional Architecture
- Composition Roof
- Vinyl Siding
Interior Spaces
- 2,000-2,199 Sq Ft Home
- 1.5-Story Property
- Smooth Ceilings
- Ceiling Fan
- Circulating Fireplace
- Living Room
- Dining Room
- Screened Porch
- Crawl Space
Kitchen
- Convection Oven
- Freezer
- Dishwasher
- Disposal
Flooring
- Wood
- Carpet
- Ceramic Tile
Bedrooms and Bathrooms
- 3 Main Level Bedrooms
- 2.5 Bathrooms
Laundry
- Laundry Room
- Laundry on main level
Outdoor Features
- Patio
- Outbuilding
Schools
- Monarch Elementary School
- Mauldin Middle School
- Mauldin High School
Utilities
- Central Air
- Heating Available
Community Details
- Squires Creek Subdivision
- Mandatory home owners association
Listing and Financial Details
- Assessor Parcel Number 0548.12-01-018.35
Map
Home Values in the Area
Average Home Value in this Area
Tax History
| Year | Tax Paid | Tax Assessment Tax Assessment Total Assessment is a certain percentage of the fair market value that is determined by local assessors to be the total taxable value of land and additions on the property. | Land | Improvement |
|---|---|---|---|---|
| 2024 | $4,964 | $16,040 | $2,100 | $13,940 |
| 2023 | $4,964 | $10,700 | $1,400 | $9,300 |
| 2022 | $1,571 | $10,700 | $1,400 | $9,300 |
| 2021 | $1,177 | $8,100 | $1,400 | $6,700 |
| 2020 | $1,156 | $7,440 | $1,120 | $6,320 |
| 2019 | $1,138 | $7,440 | $1,120 | $6,320 |
| 2018 | $1,210 | $7,440 | $1,120 | $6,320 |
| 2017 | $1,210 | $7,440 | $1,120 | $6,320 |
| 2016 | $1,158 | $186,080 | $28,000 | $158,080 |
| 2015 | $1,157 | $186,080 | $28,000 | $158,080 |
| 2014 | $1,040 | $166,530 | $28,000 | $138,530 |
Property History
| Date | Event | Price | Change | Sq Ft Price |
|---|---|---|---|---|
| 04/20/2025 04/20/25 | For Sale | $416,000 | -- | $208 / Sq Ft |
Deed History
| Date | Type | Sale Price | Title Company |
|---|---|---|---|
| Deed | $280,000 | None Available | |
| Deed | $175,000 | -- |
Mortgage History
| Date | Status | Loan Amount | Loan Type |
|---|---|---|---|
| Open | $255,000 | New Conventional | |
| Previous Owner | $135,000 | New Conventional |
Similar Homes in Simpsonville, SC
Source: Greater Greenville Association of REALTORS®
MLS Number: 1554676
APN: 0548.12-01-018.35
- 209 Squires Creek Rd
- 1101 River Walk Dr
- 225 Lovelace Ct
- 107 River Walk Blvd
- 26 Staffordshire Way
- 4 Creekbend Ct
- 221 Waverly Hall Ln
- 221 River Walk Dr
- 205 Waverly Hall Ln
- 206 Waverly Hall Ln
- 1401 Plantation Dr
- 203 Moncton Place
- 1504 Plantation Dr
- 20 Renforth Rd
- 10 Gilder Point Ct
- 108 Waverly Hall Ln
- 109 Nottinghill Ct
- 23 Deer Track Rd
- 104 Gilden Ln
- 114 Bathurst Ln






