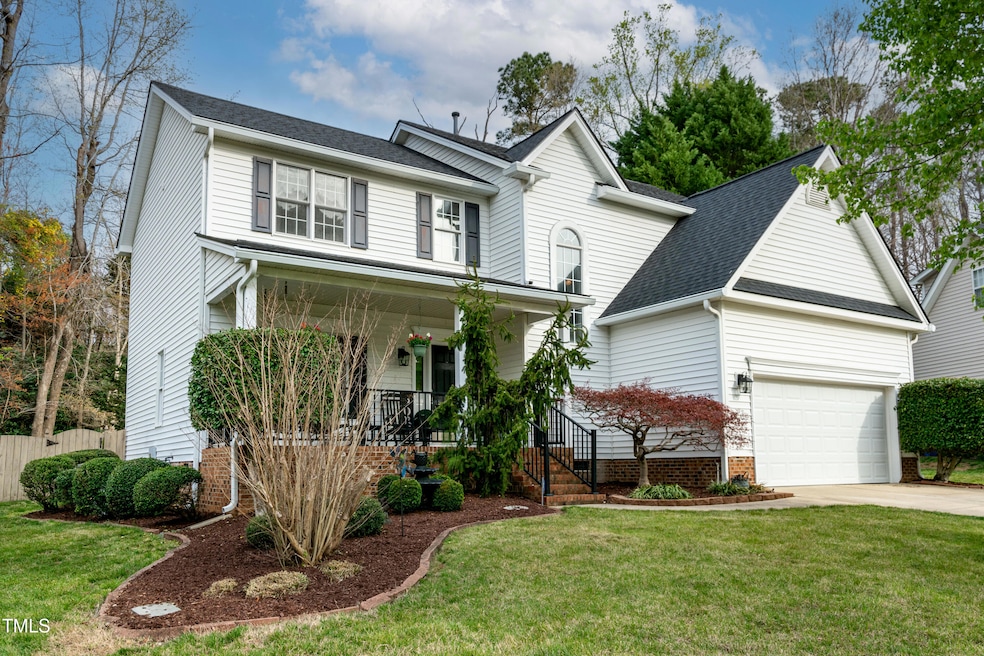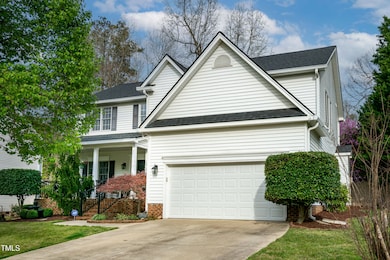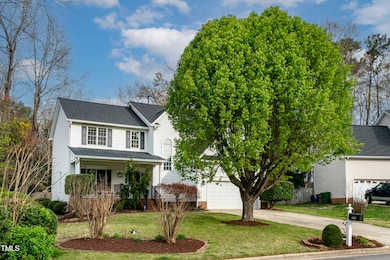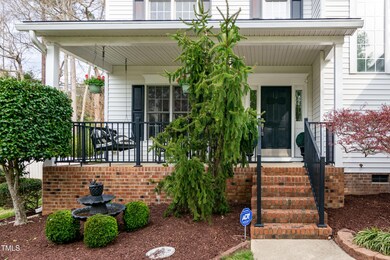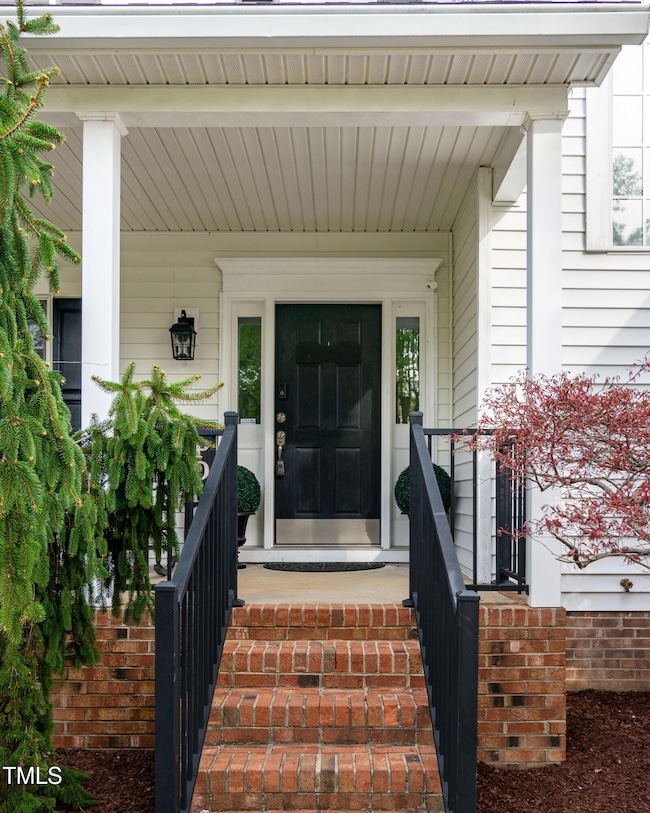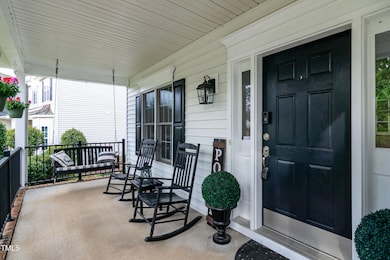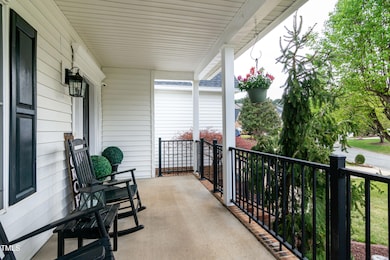
113 Running Creek Rd Cary, NC 27518
Middle Creek NeighborhoodHighlights
- In Ground Pool
- Cathedral Ceiling
- Wood Flooring
- Oak Grove Elementary Rated A-
- Traditional Architecture
- Quartz Countertops
About This Home
As of April 2025Backyard entertaining area for fun! No HOA. In-ground pool, covered back porch, deck, stamped concrete patio, fenced yard, sprinkler system, front covered porch, new carpeting, smooth ceilings, crown molding, updated kitchen with some pull out shelves, gas cooktop, wall oven and microwave, built-in desk, recessed lights, pantry, quartz counters, gas log fireplace, 2 story foyer, hardwood floors in foyer, hall, kitchen, breakfast, and 1/2 bath, master bath has dual vanities, walk-in shower, garden tub, linen closet and walk-in closest, primary bedroom has cathedral ceiling, laundry room with cabinets, shelving in garage for storage and storage closet in garage, roof 2020, water heater 2022, hvac's 2020, 2017 and more!
Home Details
Home Type
- Single Family
Est. Annual Taxes
- $5,642
Year Built
- Built in 1998
Lot Details
- 0.39 Acre Lot
- Back Yard Fenced
- Irrigation Equipment
Parking
- 2 Car Attached Garage
- Front Facing Garage
- Garage Door Opener
- Private Driveway
Home Design
- Traditional Architecture
- Raised Foundation
- Shingle Roof
- Vinyl Siding
Interior Spaces
- 2,662 Sq Ft Home
- 2-Story Property
- Crown Molding
- Smooth Ceilings
- Cathedral Ceiling
- Ceiling Fan
- Recessed Lighting
- Drapes & Rods
- Blinds
- Entrance Foyer
- Family Room
- Living Room
- Breakfast Room
- Dining Room
- Storage
- Laundry Room
- Basement
- Crawl Space
- Pull Down Stairs to Attic
Kitchen
- Built-In Oven
- Gas Cooktop
- Microwave
- Dishwasher
- Kitchen Island
- Quartz Countertops
Flooring
- Wood
- Carpet
- Tile
- Vinyl
Bedrooms and Bathrooms
- 4 Bedrooms
- Walk-In Closet
- Double Vanity
- Separate Shower in Primary Bathroom
- Soaking Tub
- Bathtub with Shower
Outdoor Features
- In Ground Pool
- Covered patio or porch
- Rain Gutters
Schools
- Oak Grove Elementary School
- Lufkin Road Middle School
- Athens Dr High School
Utilities
- Cooling System Powered By Gas
- Forced Air Heating and Cooling System
- Heating System Uses Gas
- Heating System Uses Natural Gas
- Heat Pump System
- Natural Gas Connected
- Gas Water Heater
Community Details
- No Home Owners Association
- Westchester Woods Subdivision
Listing and Financial Details
- Assessor Parcel Number 0236130
Map
Home Values in the Area
Average Home Value in this Area
Property History
| Date | Event | Price | Change | Sq Ft Price |
|---|---|---|---|---|
| 04/22/2025 04/22/25 | Sold | $671,000 | +3.2% | $252 / Sq Ft |
| 03/26/2025 03/26/25 | Pending | -- | -- | -- |
| 03/25/2025 03/25/25 | For Sale | $649,900 | -- | $244 / Sq Ft |
Tax History
| Year | Tax Paid | Tax Assessment Tax Assessment Total Assessment is a certain percentage of the fair market value that is determined by local assessors to be the total taxable value of land and additions on the property. | Land | Improvement |
|---|---|---|---|---|
| 2024 | $5,642 | $670,424 | $210,000 | $460,424 |
| 2023 | $3,963 | $393,510 | $85,000 | $308,510 |
| 2022 | $3,815 | $393,510 | $85,000 | $308,510 |
| 2021 | $2,639 | $393,510 | $85,000 | $308,510 |
| 2020 | $3,758 | $393,510 | $85,000 | $308,510 |
| 2019 | $3,599 | $334,291 | $92,000 | $242,291 |
| 2018 | $3,232 | $319,796 | $92,000 | $227,796 |
| 2017 | $3,106 | $319,796 | $92,000 | $227,796 |
| 2016 | $3,060 | $319,796 | $92,000 | $227,796 |
| 2015 | $3,121 | $315,001 | $92,000 | $223,001 |
| 2014 | $2,943 | $315,001 | $92,000 | $223,001 |
Mortgage History
| Date | Status | Loan Amount | Loan Type |
|---|---|---|---|
| Open | $140,000 | Credit Line Revolving | |
| Closed | $100,000 | Credit Line Revolving | |
| Previous Owner | $133,000 | Fannie Mae Freddie Mac | |
| Previous Owner | $75,000 | Credit Line Revolving | |
| Previous Owner | $50,000 | Credit Line Revolving | |
| Previous Owner | $70,000 | No Value Available |
Deed History
| Date | Type | Sale Price | Title Company |
|---|---|---|---|
| Warranty Deed | $323,000 | None Available | |
| Warranty Deed | $207,000 | -- |
Similar Homes in the area
Source: Doorify MLS
MLS Number: 10084498
APN: 0761.10-25-8283-000
- 505 Ansley Ridge
- 506 Rose Point Dr
- 102 Travilah Oaks Ln
- 206 Steep Bank Dr
- 407 Crickentree Dr
- 210 Highlands Lake Dr
- 201 Langston Mill Ct
- 204 Oxford Mill Ct
- 110 Chapelwood Way
- 108 Woodglen Dr
- 303 Devonhall Ln
- 214 Lions Gate Dr
- 222 Lions Gate Dr
- 103 Glenstone Ln
- 109 S Fern Abbey Ln
- 8008 Hollander Place
- 122 Palace Green
- 105 Royal Glen Dr
- 103 Temple Gate Dr
- 101 Silk Leaf Ct
